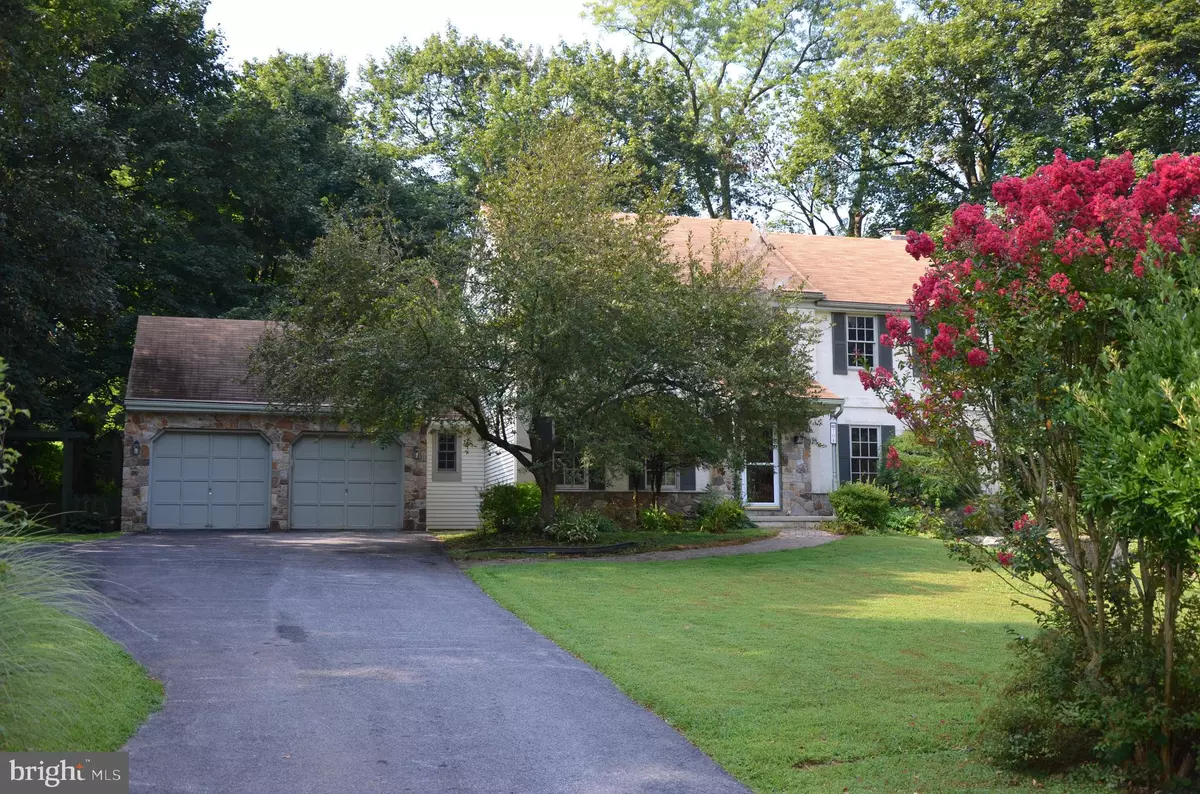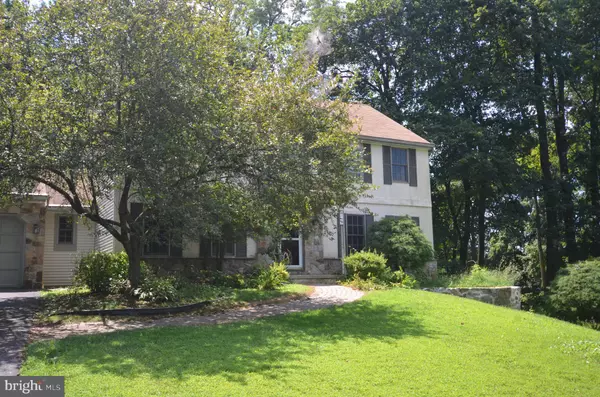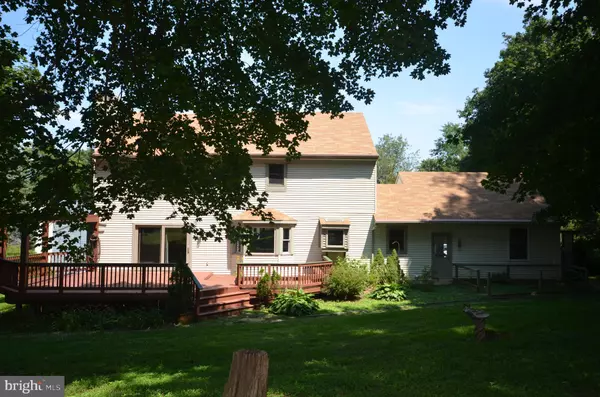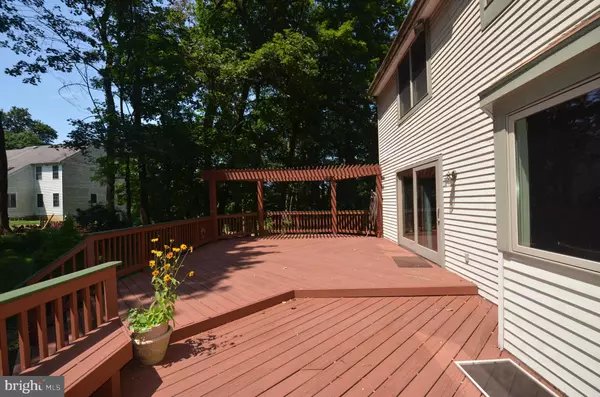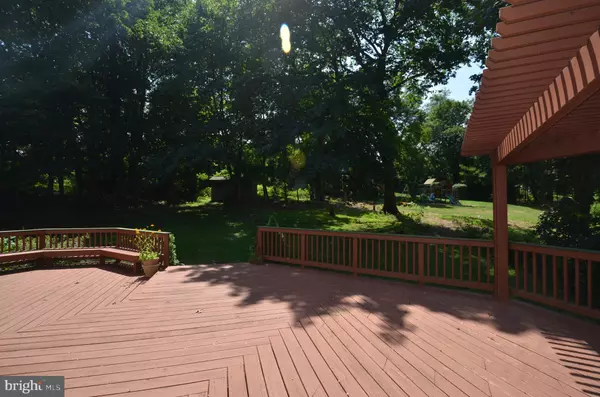$417,641
$440,000
5.1%For more information regarding the value of a property, please contact us for a free consultation.
4 Beds
3 Baths
2,184 SqFt
SOLD DATE : 09/25/2019
Key Details
Sold Price $417,641
Property Type Single Family Home
Sub Type Detached
Listing Status Sold
Purchase Type For Sale
Square Footage 2,184 sqft
Price per Sqft $191
Subdivision Dean Street West
MLS Listing ID PACT486100
Sold Date 09/25/19
Style Colonial
Bedrooms 4
Full Baths 2
Half Baths 1
HOA Y/N N
Abv Grd Liv Area 2,184
Originating Board BRIGHT
Year Built 1987
Annual Tax Amount $5,741
Tax Year 2019
Lot Size 0.488 Acres
Acres 0.49
Lot Dimensions 0.00 x 0.00
Property Description
This home is located in a lovely cul-de-sac community and just a block from Everhart Park. Center hall Colonial with Living Room, Dining Room and a Family Room that's open to the large eat in kitchen. Flooring in family room and kitchen is cork. The family room has a stone fireplace with a wood pellet insert and slider door to a huge deck (19'x39') with built in seats. On the second floor the master bedroom has a full bath (tub/shower, tile floor) and a dressing area with counter, mirror and additional sink. The next 3 bedrooms are sizable and 2 have paddle fans, one has built-in cabinets. A double bowl sink and tile floor enhance the nice size hall bath to accommodate family & guests. Most of the basement is finished and has a large area with built in cabinets. This house is blessed with a generous amount of closets and storage areas. Although there have been recent improvements to the mechanics of the home, the cosmetics need updating. The heat pump and hot water heater were replaced within the last few years and roof replaced in 2012. The living room, dining room, hall and master bedroom have wallpaper that will need to be removed. Take your time on the cosmetics as you enjoy this home and community. While the seller encourages inspections she is not prepared to make repairs and is selling As-Is. The included appliances are as-is.
Location
State PA
County Chester
Area East Bradford Twp (10351)
Zoning R4
Rooms
Other Rooms Living Room, Dining Room, Primary Bedroom, Bedroom 2, Bedroom 3, Kitchen, Family Room, Bedroom 1, Laundry
Basement Full
Interior
Interior Features Built-Ins, Carpet, Ceiling Fan(s), Family Room Off Kitchen, Kitchen - Eat-In, Primary Bath(s), Pantry, Tub Shower, Walk-in Closet(s)
Hot Water Electric
Heating Heat Pump(s)
Cooling Central A/C
Flooring Carpet, Tile/Brick, Other
Fireplaces Number 1
Fireplaces Type Insert, Stone
Equipment Built-In Microwave, Dishwasher, Dryer - Electric, Oven/Range - Electric, Refrigerator, Washer, Water Heater, Stainless Steel Appliances
Fireplace Y
Window Features Replacement
Appliance Built-In Microwave, Dishwasher, Dryer - Electric, Oven/Range - Electric, Refrigerator, Washer, Water Heater, Stainless Steel Appliances
Heat Source Electric
Laundry Main Floor
Exterior
Exterior Feature Deck(s)
Parking Features Garage - Front Entry, Inside Access
Garage Spaces 6.0
Utilities Available Cable TV Available, Electric Available, Phone Available, Sewer Available, Water Available
Water Access N
Roof Type Asbestos Shingle
Accessibility None
Porch Deck(s)
Attached Garage 2
Total Parking Spaces 6
Garage Y
Building
Lot Description Cul-de-sac
Story 2
Foundation Block
Sewer Public Sewer
Water Public
Architectural Style Colonial
Level or Stories 2
Additional Building Above Grade, Below Grade
Structure Type Dry Wall
New Construction N
Schools
Elementary Schools Hillsdale
Middle Schools Peirce
High Schools B. Reed Henderson
School District West Chester Area
Others
Senior Community No
Tax ID 51-05R-0037.0800
Ownership Fee Simple
SqFt Source Assessor
Acceptable Financing Conventional, FHA, VA
Horse Property N
Listing Terms Conventional, FHA, VA
Financing Conventional,FHA,VA
Special Listing Condition Standard
Read Less Info
Want to know what your home might be worth? Contact us for a FREE valuation!

Our team is ready to help you sell your home for the highest possible price ASAP

Bought with Linda L Walters • Sage Realty LLC

"My job is to find and attract mastery-based agents to the office, protect the culture, and make sure everyone is happy! "
janis@settledownphiladelphia.com
444 N 4th St, Philadelphia, PA, 19123, United States

