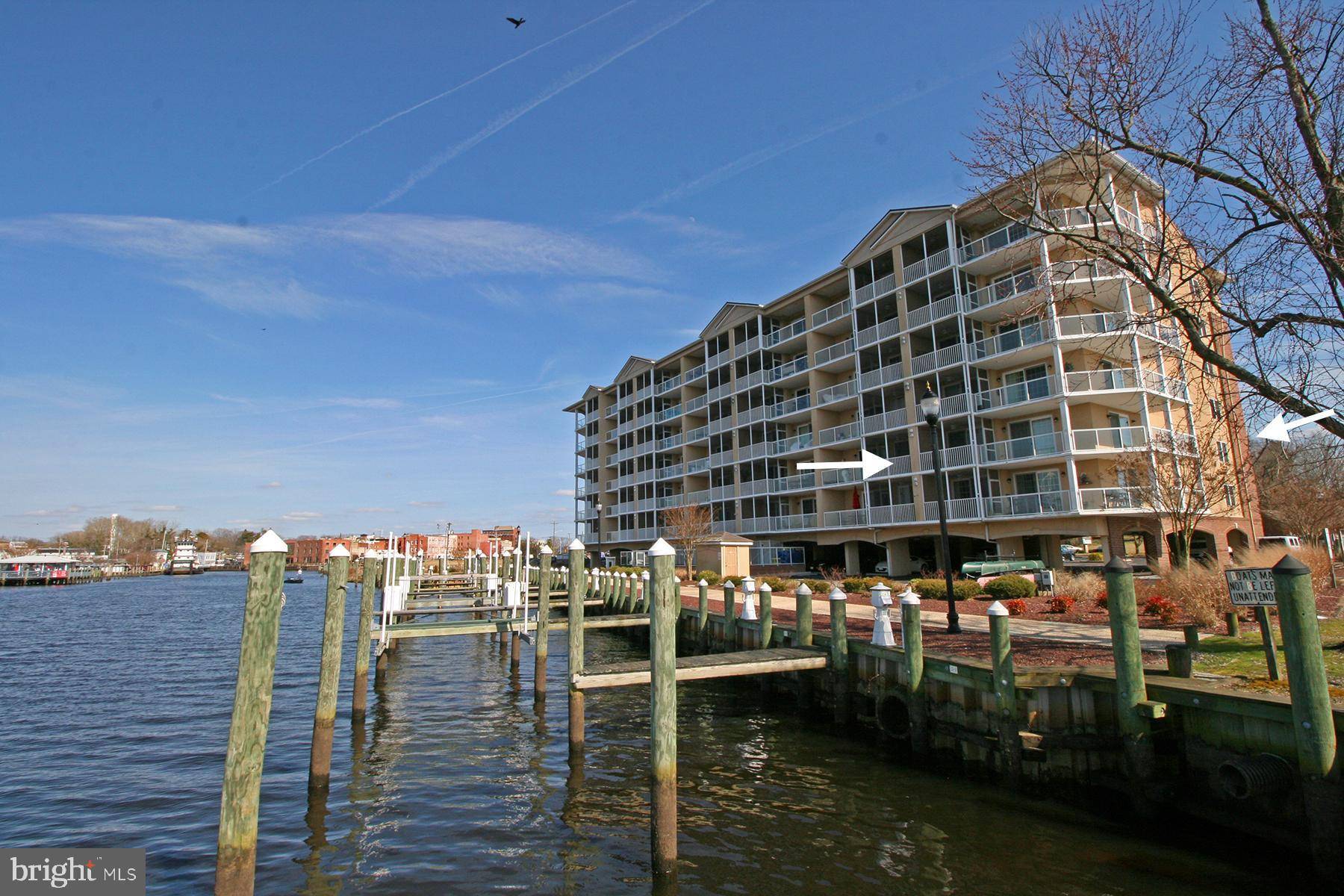Bought with Dawn Brown • Coldwell Banker Realty
$245,000
$239,500
2.3%For more information regarding the value of a property, please contact us for a free consultation.
3 Beds
3 Baths
1,614 SqFt
SOLD DATE : 04/19/2019
Key Details
Sold Price $245,000
Property Type Condo
Sub Type Condo/Co-op
Listing Status Sold
Purchase Type For Sale
Square Footage 1,614 sqft
Price per Sqft $151
Subdivision None Available
MLS Listing ID MDWC102246
Sold Date 04/19/19
Style Contemporary,Unit/Flat
Bedrooms 3
Full Baths 2
Half Baths 1
Condo Fees $375/mo
HOA Y/N Y
Abv Grd Liv Area 1,614
Year Built 2007
Annual Tax Amount $4,072
Tax Year 2018
Lot Size 1,614 Sqft
Acres 0.04
Lot Dimensions 0.00 x 0.00
Property Sub-Type Condo/Co-op
Source BRIGHT
Property Description
Waterfront - Gorgeously updated and upgraded, end-unit 3BR, 2.5BA home. Maintenance-free living on the Riverfront - large, private wrap-around balcony w/a screened-in area. Spacious rooms and wood floors throughout the open concept floorplan, with storage galore - including a large storage room off the guest bath, and an exterior storage space. Incredible kitchen boasts granite counters with a breakfast bar, stainless appliances, tons of lovely upgraded cabinetry, and a pantry. Waterviews from the kitchen, dining, living, & owner's suite. Waterfront master bedroom includes a sitting room - and sliders to the balcony, tray ceilings; walk-in closet and a 2nd closet; updated, en-suite bath w/large tile shower. 2 additional bedrooms, one connects to the 2nd full bath, which is also accessed off the hall. Downtown Salisbury offers shopping, dining, & cultural events. Close to Peninsula Regional Medical Center, Salisbury University. Custom Hunter-Douglas shades. Sizes, taxes approximate.
Location
State MD
County Wicomico
Area Wicomico Southwest (23-03)
Zoning CB
Rooms
Main Level Bedrooms 3
Interior
Interior Features Breakfast Area, Family Room Off Kitchen, Floor Plan - Open, Kitchen - Gourmet, Recessed Lighting, Pantry, Stall Shower, Upgraded Countertops, Window Treatments, Wood Floors
Heating Central
Cooling Central A/C
Flooring Hardwood, Tile/Brick
Fireplaces Number 1
Fireplaces Type Gas/Propane
Heat Source Electric
Laundry Has Laundry, Main Floor, Dryer In Unit, Washer In Unit
Exterior
Exterior Feature Wrap Around, Balcony, Porch(es), Screened
Amenities Available Common Grounds, Pool - Outdoor
Water Access Y
View River, Water
Street Surface Black Top
Accessibility 2+ Access Exits
Porch Wrap Around, Balcony, Porch(es), Screened
Garage N
Building
Story 1
Sewer Public Sewer
Water Public
Architectural Style Contemporary, Unit/Flat
Level or Stories 1
Additional Building Above Grade, Below Grade
Structure Type Tray Ceilings
New Construction N
Schools
School District Wicomico County Public Schools
Others
HOA Fee Include Common Area Maintenance,Management,Other
Senior Community No
Tax ID 13-063192
Ownership Condominium
Horse Property N
Special Listing Condition Standard
Read Less Info
Want to know what your home might be worth? Contact us for a FREE valuation!

Our team is ready to help you sell your home for the highest possible price ASAP

"My job is to find and attract mastery-based agents to the office, protect the culture, and make sure everyone is happy! "
janis@settledownphiladelphia.com
444 N 4th St, Philadelphia, PA, 19123, United States







