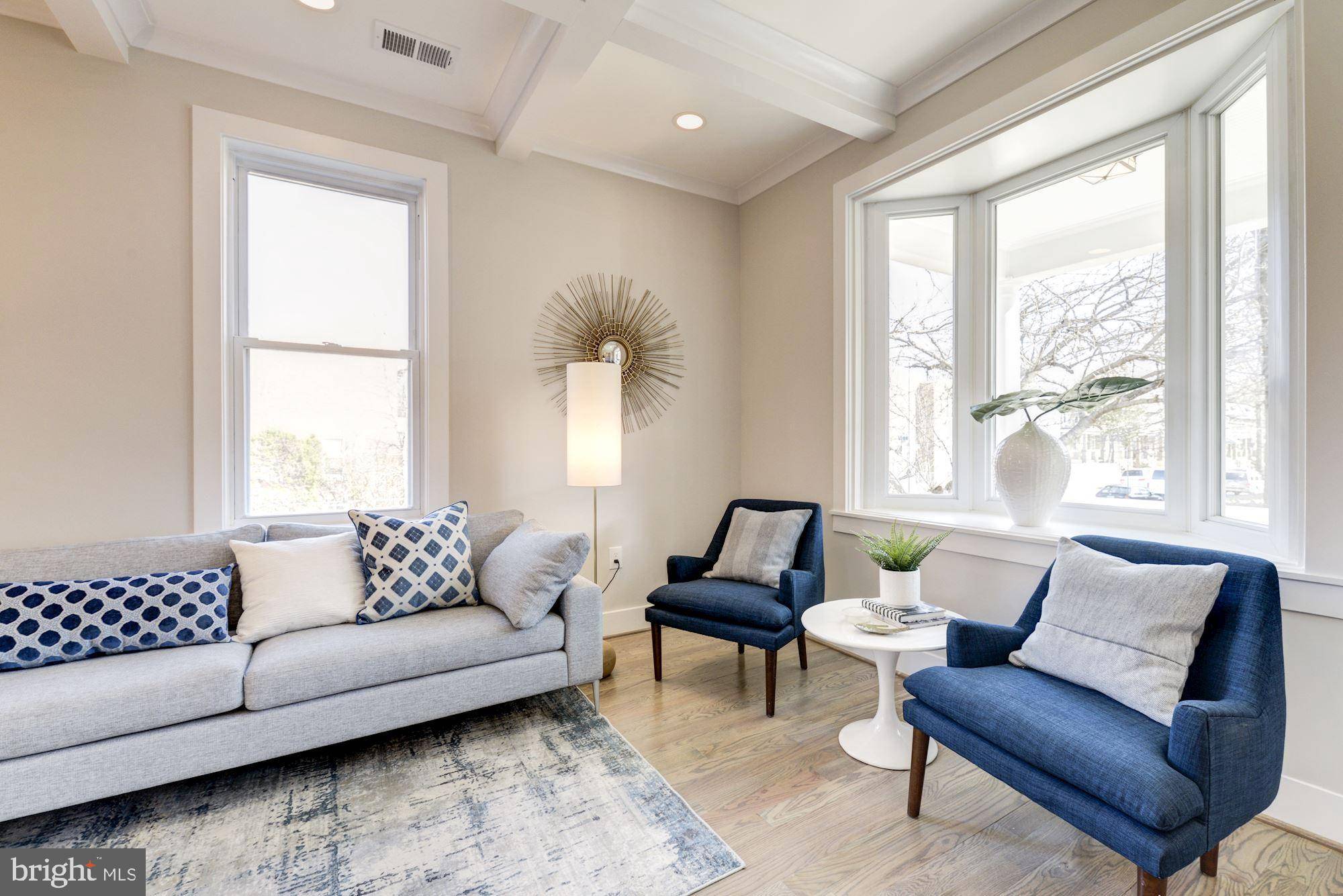Bought with Andrew J Biggers • KW United
$930,000
$925,000
0.5%For more information regarding the value of a property, please contact us for a free consultation.
3 Beds
4 Baths
2,300 SqFt
SOLD DATE : 03/14/2019
Key Details
Sold Price $930,000
Property Type Townhouse
Sub Type End of Row/Townhouse
Listing Status Sold
Purchase Type For Sale
Square Footage 2,300 sqft
Price per Sqft $404
Subdivision Petworth
MLS Listing ID DCDC399130
Sold Date 03/14/19
Style Federal
Bedrooms 3
Full Baths 3
Half Baths 1
HOA Y/N N
Abv Grd Liv Area 1,700
Year Built 1923
Annual Tax Amount $4,800
Tax Year 2019
Lot Size 1,815 Sqft
Acres 0.04
Property Sub-Type End of Row/Townhouse
Source BRIGHT
Property Description
Welcome Home! Step into this Gorgeous Renovation by Peggy's Distinctive Interiors in Partnership with Carib Daniel Martin Architecture and Zena Italian Designs. Top of the Line Finishes throughout and Contemporary Design make this Charming End-Unit Row Home truly One of a Kind. Open-Concept Main Level with Coffered Ceiling in Living Room, Gourmet Kitchen with Solid Wood Custom Italian Cabinetry, Quartz Counters, Large Island with Built-In Microwave and Oven, Table Space for Dining, Powder Rm w/Pocket Door + Family/Sun Room & Laundry with Walk-Out to Rear. Master En-Suite with Walk-In-Closet includes Island, Skylight and Custom Shelving. Master Bath with Carrera Marble Tile Shower & Flooring, Dual Vanity, Fully Frameless Shower Door & Pocket Door for Privacy. Porcelanosa Tile, Semi-Frameless Shower Door & Skylight in Hall Bath. Office/Sitting Nook outside of Second Bedroom. Fully Finished Lower Level In-Law/Au Pair Suite with Separate Rear Entrance, Durable COREtec Flooring, Kitchenette, Full Bath and Laundry. Hardwood Floors and Crown Molding throughout, New Roof, Windows, Furnace & Water Heater plus Newly Installed Central Air. Main & Lower Level Laundry, Fully Fenced Yard, Deck AND Attached 1-Car Garage. Functionality abounds in this Home's Thoughtful Design. Walking Distance to All of the Exciting Development on Upshur & Georgia. Close proximity to Metro. $500 Credit if Settled w/Paragon Title.
Location
State DC
County Washington
Zoning RF-1
Rooms
Other Rooms Living Room, Dining Room, Primary Bedroom, Bedroom 2, Bedroom 3, Kitchen, Sun/Florida Room, In-Law/auPair/Suite, Bathroom 2, Primary Bathroom, Half Bath
Basement Daylight, Partial, Connecting Stairway, Drainage System, Fully Finished, Garage Access, Heated, Improved, Interior Access, Outside Entrance, Rear Entrance, Sump Pump, Walkout Level
Interior
Interior Features Built-Ins, Combination Kitchen/Dining, Crown Moldings, Family Room Off Kitchen, Floor Plan - Open, Kitchen - Gourmet, Kitchen - Island, Recessed Lighting, Wood Floors, Dining Area, Ceiling Fan(s), Skylight(s), Upgraded Countertops, Walk-in Closet(s), Primary Bath(s)
Hot Water Natural Gas
Heating Forced Air
Cooling Ceiling Fan(s), Central A/C
Flooring Hardwood, Ceramic Tile
Equipment Built-In Microwave, Built-In Range, Dishwasher, Disposal, Energy Efficient Appliances, Exhaust Fan, Icemaker, Microwave, Oven - Single, Oven/Range - Gas, Range Hood, Refrigerator, Stainless Steel Appliances, Stove, Washer/Dryer Stacked, Water Heater - High-Efficiency
Furnishings No
Fireplace N
Window Features Double Pane,Screens,Skylights
Appliance Built-In Microwave, Built-In Range, Dishwasher, Disposal, Energy Efficient Appliances, Exhaust Fan, Icemaker, Microwave, Oven - Single, Oven/Range - Gas, Range Hood, Refrigerator, Stainless Steel Appliances, Stove, Washer/Dryer Stacked, Water Heater - High-Efficiency
Heat Source Natural Gas
Laundry Main Floor, Basement, Has Laundry
Exterior
Exterior Feature Deck(s), Porch(es), Roof
Parking Features Garage - Side Entry, Garage Door Opener, Inside Access
Garage Spaces 1.0
Fence Fully, Wood
Water Access N
Roof Type Shingle
Accessibility None
Porch Deck(s), Porch(es), Roof
Attached Garage 1
Total Parking Spaces 1
Garage Y
Building
Lot Description Corner, Front Yard, Level, Rear Yard, SideYard(s)
Story 3+
Foundation Slab
Sewer Public Septic, Public Sewer
Water Public
Architectural Style Federal
Level or Stories 3+
Additional Building Above Grade, Below Grade
Structure Type Dry Wall,9'+ Ceilings,Wood Ceilings
New Construction N
Schools
School District District Of Columbia Public Schools
Others
Senior Community No
Tax ID 3311//0094
Ownership Fee Simple
SqFt Source Estimated
Security Features Smoke Detector,Carbon Monoxide Detector(s),Main Entrance Lock,Security System
Acceptable Financing Conventional, FHA, VA
Horse Property N
Listing Terms Conventional, FHA, VA
Financing Conventional,FHA,VA
Special Listing Condition Standard
Read Less Info
Want to know what your home might be worth? Contact us for a FREE valuation!

Our team is ready to help you sell your home for the highest possible price ASAP

"My job is to find and attract mastery-based agents to the office, protect the culture, and make sure everyone is happy! "
janis@settledownphiladelphia.com
444 N 4th St, Philadelphia, PA, 19123, United States







