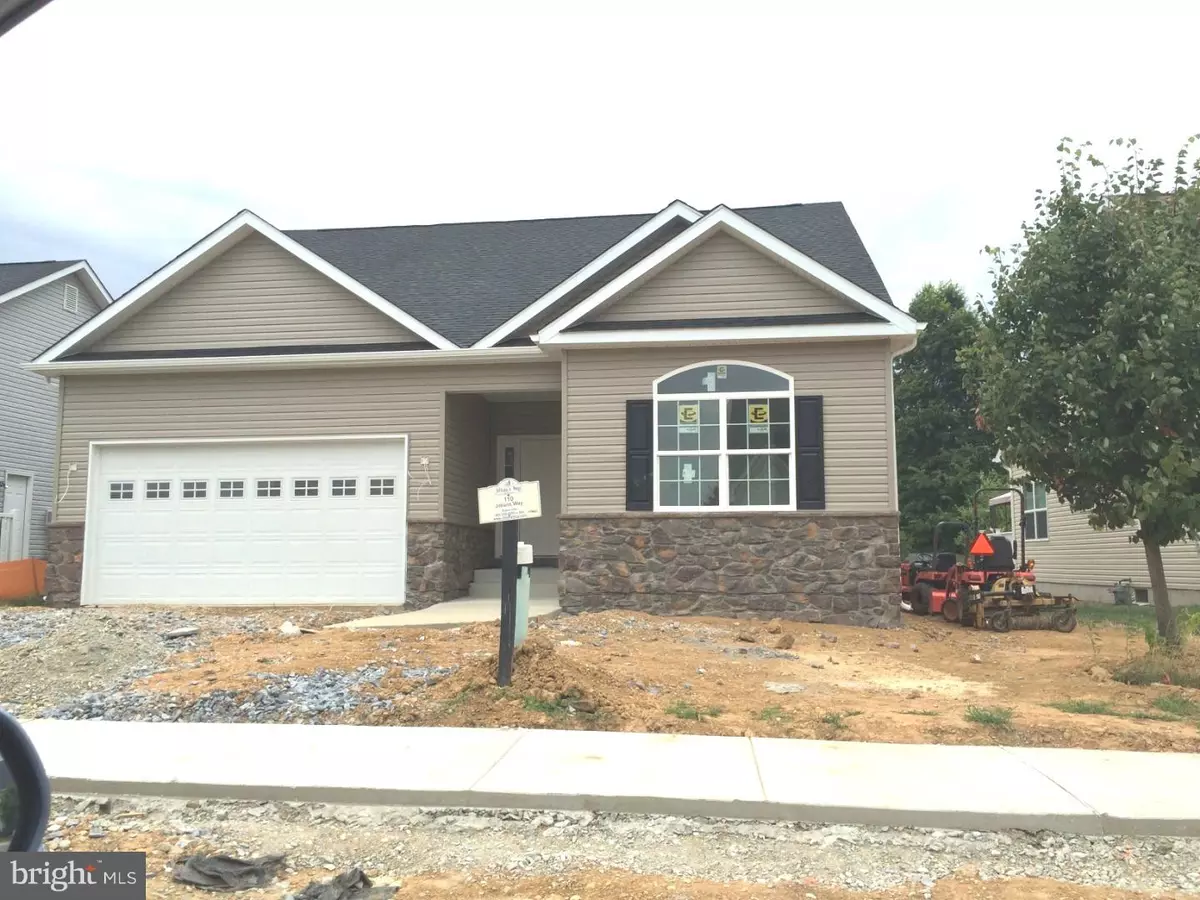$395,823
$395,823
For more information regarding the value of a property, please contact us for a free consultation.
4 Beds
4 Baths
6,534 Sqft Lot
SOLD DATE : 10/02/2018
Key Details
Sold Price $395,823
Property Type Single Family Home
Sub Type Detached
Listing Status Sold
Purchase Type For Sale
Subdivision Jillians Way
MLS Listing ID 1008174946
Sold Date 10/02/18
Style Colonial
Bedrooms 4
Full Baths 3
Half Baths 1
HOA Y/N N
Originating Board TREND
Year Built 2018
Tax Year 2017
Lot Size 6,534 Sqft
Acres 0.15
Lot Dimensions 0X0
Property Description
Another quality home by PJ Bale located in the established community of Jillian's Way. The Hamilton ranch offers single floor living at its best. This custom, open concept home includes 4 bedrooms, 3.5 baths and a 2 car garage. The extended floor plan provides an enlarged 1st floor master suite with walk-in closet and private bath, and a mudroom/laundry room on the main level. A 2nd floor was added to accommodate two spacious bedrooms and a full bath. A formal dining room and separate breakfast area that opens to the kitchen and great room are included. The increased height basement provides a finished rec room and powder room. Designer amenities in the kitchen include 42" raised panel Maple cabinets, granite countertops, custom island and stainless steel appliances including a dishwasher, gas range and microwave. Site finished hardwood, tile baths and exterior stone accents add to the quality finishes. Energy efficient Pella windows, insulated garage and garage door, and gas water heater make this home a smart choice. Taxes TBD
Location
State DE
County New Castle
Area New Castle/Red Lion/Del.City (30904)
Zoning ST
Rooms
Other Rooms Living Room, Dining Room, Master Bedroom, Bedroom 2, Bedroom 3, Kitchen, Family Room, Bedroom 1
Basement Full
Interior
Interior Features Kitchen - Eat-In
Hot Water Other
Heating Other
Cooling Central A/C
Fireplace N
Heat Source Other
Laundry Upper Floor
Exterior
Garage Spaces 5.0
Waterfront N
Water Access N
Accessibility None
Attached Garage 2
Total Parking Spaces 5
Garage Y
Building
Story 2
Sewer Public Sewer
Water Public
Architectural Style Colonial
Level or Stories 2
New Construction Y
Schools
School District Colonial
Others
Senior Community No
Tax ID 10-040.40-302
Ownership Fee Simple
Read Less Info
Want to know what your home might be worth? Contact us for a FREE valuation!

Our team is ready to help you sell your home for the highest possible price ASAP

Bought with Non Subscriber_BR • Non Member Office

"My job is to find and attract mastery-based agents to the office, protect the culture, and make sure everyone is happy! "
janis@settledownphiladelphia.com
444 N 4th St, Philadelphia, PA, 19123, United States

