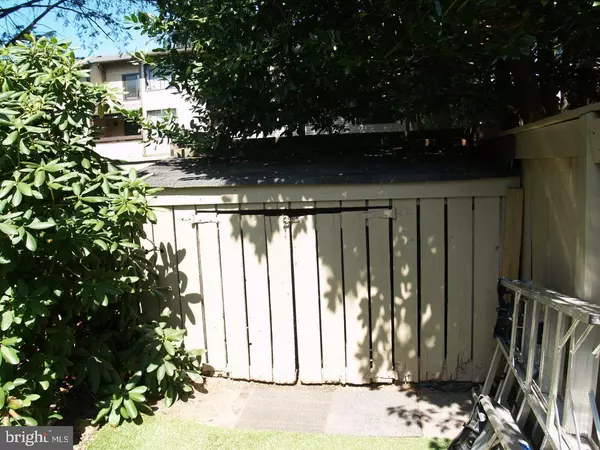Bought with Stephen F Paderofsky • JPAR Stellar Living
$300,000
$325,000
7.7%For more information regarding the value of a property, please contact us for a free consultation.
2 Beds
2 Baths
1,018 SqFt
SOLD DATE : 10/24/2025
Key Details
Sold Price $300,000
Property Type Townhouse
Sub Type End of Row/Townhouse
Listing Status Sold
Purchase Type For Sale
Square Footage 1,018 sqft
Price per Sqft $294
Subdivision Walkers Ridge
MLS Listing ID MDMC2198682
Sold Date 10/24/25
Style Contemporary
Bedrooms 2
Full Baths 1
Half Baths 1
HOA Fees $136/qua
HOA Y/N Y
Abv Grd Liv Area 1,018
Year Built 1984
Annual Tax Amount $2,879
Tax Year 2024
Lot Size 1,373 Sqft
Acres 0.03
Property Sub-Type End of Row/Townhouse
Source BRIGHT
Property Description
End unit two level townhome...main level offers oversized living room with wood burning fireplace, dining area and nice kitchen and half bath, upper level offers two bedrooms that open to lovely balcony and full bath with tub, stack washer and dryer too! Heat pump replaced in 2018 and 2011 hot water heater! Attic has pull down staircase and insulated. Close to shopping and 270. Carpeting to replaced with your color selection. for stairs and upper level. This is a good solid property , freshly painted and very clean!
Lots of closet space and bright sun-filled rooms!! Easy lifestyle!! Enjoy!
Location
State MD
County Montgomery
Zoning R20
Direction East
Rooms
Other Rooms Living Room, Dining Room, Primary Bedroom, Bedroom 2, Kitchen, Other, Attic, Half Bath
Interior
Interior Features Attic, Bathroom - Tub Shower, Breakfast Area, Carpet, Dining Area, Floor Plan - Open, Kitchen - Island, Walk-in Closet(s), Window Treatments
Hot Water Electric
Heating Heat Pump(s)
Cooling Heat Pump(s)
Flooring Carpet, Laminated, Tile/Brick, Vinyl
Fireplaces Number 1
Fireplaces Type Wood
Equipment Disposal, ENERGY STAR Dishwasher, ENERGY STAR Refrigerator, Microwave, Oven - Single, Oven/Range - Electric, Stove, Washer/Dryer Stacked
Furnishings Partially
Fireplace Y
Appliance Disposal, ENERGY STAR Dishwasher, ENERGY STAR Refrigerator, Microwave, Oven - Single, Oven/Range - Electric, Stove, Washer/Dryer Stacked
Heat Source Electric
Laundry Upper Floor
Exterior
Garage Spaces 2.0
Utilities Available Cable TV
Amenities Available Common Grounds, Pool - Outdoor
Water Access N
View Garden/Lawn
Roof Type Architectural Shingle
Accessibility None
Total Parking Spaces 2
Garage N
Building
Story 2
Foundation Slab
Above Ground Finished SqFt 1018
Sewer Public Sewer
Water Public
Architectural Style Contemporary
Level or Stories 2
Additional Building Above Grade, Below Grade
New Construction N
Schools
Elementary Schools South Lake
Middle Schools Neelsville
High Schools Watkins Mill
School District Montgomery County Public Schools
Others
Pets Allowed Y
HOA Fee Include Common Area Maintenance,Management,Pool(s),Reserve Funds,Snow Removal,Trash
Senior Community No
Tax ID 160902346063
Ownership Fee Simple
SqFt Source 1018
Horse Property N
Special Listing Condition Standard
Pets Allowed Size/Weight Restriction
Read Less Info
Want to know what your home might be worth? Contact us for a FREE valuation!

Our team is ready to help you sell your home for the highest possible price ASAP


"My job is to find and attract mastery-based agents to the office, protect the culture, and make sure everyone is happy! "
janis@settledownphiladelphia.com
444 N 4th St, Philadelphia, PA, 19123, United States







