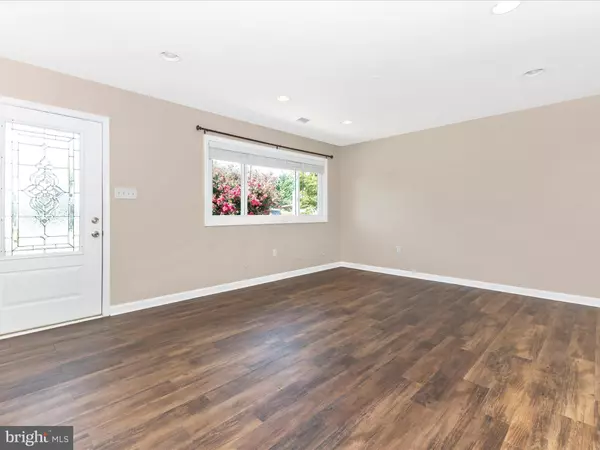Bought with Bret L Merson • Keller Williams Realty Centre
$413,000
$399,900
3.3%For more information regarding the value of a property, please contact us for a free consultation.
4 Beds
2 Baths
1,654 SqFt
SOLD DATE : 10/22/2025
Key Details
Sold Price $413,000
Property Type Single Family Home
Sub Type Detached
Listing Status Sold
Purchase Type For Sale
Square Footage 1,654 sqft
Price per Sqft $249
Subdivision None Available
MLS Listing ID MDFR2070792
Sold Date 10/22/25
Style Ranch/Rambler
Bedrooms 4
Full Baths 2
HOA Y/N N
Abv Grd Liv Area 1,654
Year Built 1959
Annual Tax Amount $5,714
Tax Year 2024
Lot Size 0.257 Acres
Acres 0.26
Property Sub-Type Detached
Source BRIGHT
Property Description
This beautifully updated single-level detached home sits on a spacious .25-acre lot and offers 4 bedrooms, 2 full baths, and a thoughtful layout across 1,625 sq ft. It features freshly painted rooms, LVP flooring, and a stunning kitchen with granite countertops, abundant cabinetry, an oversized island, a prep sink, and recessed lighting. The open family room boasts a cozy gas fireplace and ceiling fan for year-round comfort. Plus there's a separate living room for even more space!
You'll enjoy natural light all day in the sunroom, featuring a gas stove, a wet bar, cabinet storage, and two sliding glass doors—perfect for relaxing or entertaining. The fully fenced backyard is a true retreat, encompassing a large shed, covered paver patio, firepit area, and even raised garden beds ready for your herbs and vegetables. An extended asphalt driveway leads through a vinyl gate, providing ample parking and space for games or recreation behind the home.
Updated bathrooms, modern finishes, spacious rooms, a primary bedroom with two separate closets, and main-level living make this home a must-see. Rarely do you find a move-in-ready home like this in Frederick—don't miss your chance to make it your very own!
Location
State MD
County Frederick
Zoning R8
Rooms
Other Rooms Living Room, Dining Room, Primary Bedroom, Bedroom 2, Bedroom 3, Bedroom 4, Kitchen, Family Room, Sun/Florida Room, Laundry, Bathroom 1, Primary Bathroom
Main Level Bedrooms 4
Interior
Interior Features Dining Area, Bathroom - Tub Shower, Cedar Closet(s), Ceiling Fan(s), Combination Dining/Living, Combination Kitchen/Dining, Combination Kitchen/Living, Entry Level Bedroom, Family Room Off Kitchen, Floor Plan - Traditional, Kitchen - Eat-In, Kitchen - Table Space, Kitchen - Island, Primary Bath(s), Recessed Lighting, Upgraded Countertops, Walk-in Closet(s), Wet/Dry Bar, Window Treatments
Hot Water Electric
Heating Forced Air
Cooling Central A/C
Flooring Ceramic Tile, Luxury Vinyl Plank
Fireplaces Number 2
Fireplaces Type Gas/Propane, Mantel(s)
Equipment Dishwasher, Disposal, Dryer, Dryer - Front Loading, Microwave, Oven - Single, Oven/Range - Electric, Refrigerator, Washer - Front Loading, Water Heater
Fireplace Y
Window Features Insulated,Sliding,Replacement
Appliance Dishwasher, Disposal, Dryer, Dryer - Front Loading, Microwave, Oven - Single, Oven/Range - Electric, Refrigerator, Washer - Front Loading, Water Heater
Heat Source Electric
Laundry Main Floor
Exterior
Garage Spaces 8.0
Fence Fully, Panel, Rear, Wood
Utilities Available Cable TV Available, Propane
Water Access N
Roof Type Architectural Shingle
Accessibility Level Entry - Main
Total Parking Spaces 8
Garage N
Building
Story 1
Foundation Slab
Above Ground Finished SqFt 1654
Sewer Public Sewer
Water Public
Architectural Style Ranch/Rambler
Level or Stories 1
Additional Building Above Grade, Below Grade
Structure Type Dry Wall,9'+ Ceilings
New Construction N
Schools
Elementary Schools North Frederick
Middle Schools Gov. Thomas Johnson
High Schools Governor Thomas Johnson
School District Frederick County Public Schools
Others
Senior Community No
Tax ID 1102123347
Ownership Fee Simple
SqFt Source 1654
Acceptable Financing Cash, Conventional, FHA, VA
Listing Terms Cash, Conventional, FHA, VA
Financing Cash,Conventional,FHA,VA
Special Listing Condition Standard
Read Less Info
Want to know what your home might be worth? Contact us for a FREE valuation!

Our team is ready to help you sell your home for the highest possible price ASAP


"My job is to find and attract mastery-based agents to the office, protect the culture, and make sure everyone is happy! "
janis@settledownphiladelphia.com
444 N 4th St, Philadelphia, PA, 19123, United States







