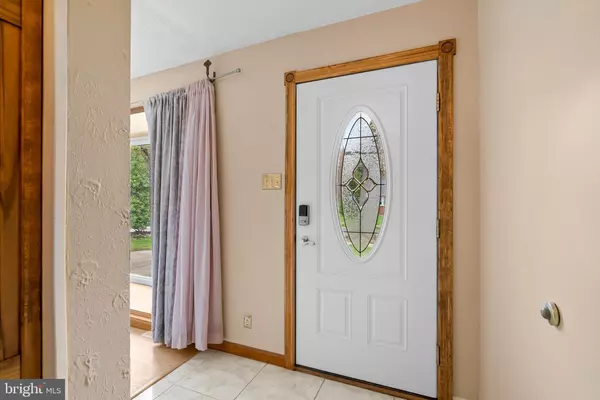Bought with NON MEMBER • Non Subscribing Office
$410,000
$399,000
2.8%For more information regarding the value of a property, please contact us for a free consultation.
3 Beds
2 Baths
2,162 SqFt
SOLD DATE : 10/21/2025
Key Details
Sold Price $410,000
Property Type Single Family Home
Sub Type Detached
Listing Status Sold
Purchase Type For Sale
Square Footage 2,162 sqft
Price per Sqft $189
Subdivision Kingston
MLS Listing ID NJCD2098436
Sold Date 10/21/25
Style Ranch/Rambler
Bedrooms 3
Full Baths 1
Half Baths 1
HOA Y/N N
Abv Grd Liv Area 2,162
Year Built 1955
Annual Tax Amount $8,707
Tax Year 2024
Lot Size 8,999 Sqft
Acres 0.21
Lot Dimensions 75.00 x 120.00
Property Sub-Type Detached
Source BRIGHT
Property Description
Welcome to 212 Kingsley Road, a move-in ready home in the desirable Cherry Hill community. This 3-bedroom, 1.5-bath residence has been thoughtfully refreshed with brand new flooring, fresh paint, and a newer roof, offering style and peace of mind. The updated half-bathroom adds a modern touch, while the versatile bonus room provides an exciting option for a fourth bedroom or even a spacious primary suite. The inviting great room, complete with a brick wood-burning fireplace, is the perfect spot to gather. French doors lead to a private backyard oasis with a charming paver patio, ideal for outdoor dining, entertaining, or simply relaxing. Conveniently located near top-rated schools, shopping, dining, and major highways, this move-in ready home blends comfort & Charm.
Location
State NJ
County Camden
Area Cherry Hill Twp (20409)
Zoning RESIDENTIAL
Rooms
Other Rooms Living Room, Bedroom 2, Bedroom 3, Kitchen, Family Room, Bedroom 1, Laundry, Storage Room, Bathroom 1, Bonus Room, Half Bath
Main Level Bedrooms 3
Interior
Interior Features Attic, Bathroom - Tub Shower, Combination Dining/Living, Entry Level Bedroom, Family Room Off Kitchen, Floor Plan - Open, Recessed Lighting
Hot Water Natural Gas
Heating Central
Cooling Central A/C
Flooring Laminate Plank
Fireplaces Number 1
Fireplaces Type Brick
Equipment Dishwasher, Dryer, Freezer, Microwave, Refrigerator, Stove, Washer, Water Heater
Furnishings No
Fireplace Y
Window Features Bay/Bow
Appliance Dishwasher, Dryer, Freezer, Microwave, Refrigerator, Stove, Washer, Water Heater
Heat Source Natural Gas
Exterior
Water Access N
Roof Type Shingle
Accessibility None
Garage N
Building
Story 1
Foundation Slab
Above Ground Finished SqFt 2162
Sewer Public Sewer
Water Public
Architectural Style Ranch/Rambler
Level or Stories 1
Additional Building Above Grade, Below Grade
New Construction N
Schools
School District Cherry Hill Township Public Schools
Others
Senior Community No
Tax ID 09-00338 07-00017
Ownership Fee Simple
SqFt Source 2162
Acceptable Financing Cash, Conventional, FHA, VA
Listing Terms Cash, Conventional, FHA, VA
Financing Cash,Conventional,FHA,VA
Special Listing Condition Standard
Read Less Info
Want to know what your home might be worth? Contact us for a FREE valuation!

Our team is ready to help you sell your home for the highest possible price ASAP


"My job is to find and attract mastery-based agents to the office, protect the culture, and make sure everyone is happy! "
janis@settledownphiladelphia.com
444 N 4th St, Philadelphia, PA, 19123, United States







