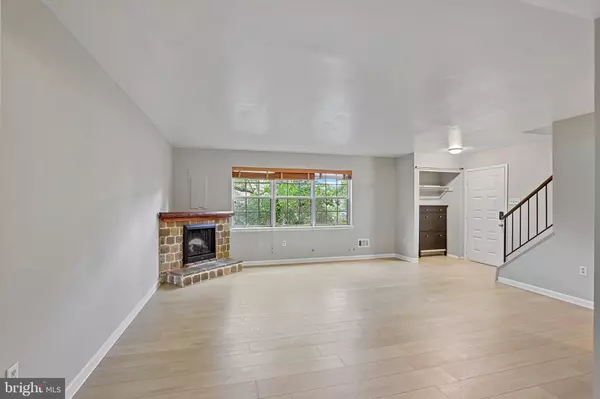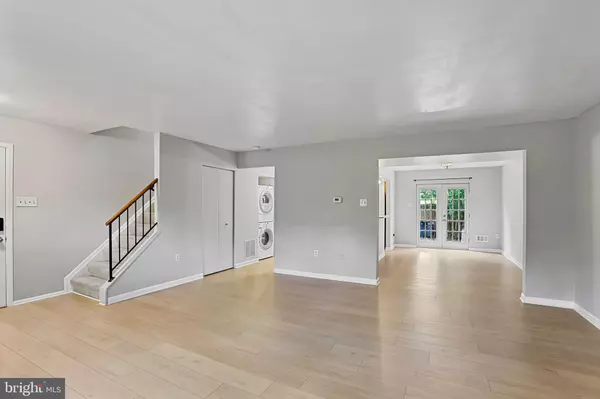Bought with Gisella Piacentini • First Decision Realty LLC
$340,000
$330,000
3.0%For more information regarding the value of a property, please contact us for a free consultation.
3 Beds
3 Baths
1,496 SqFt
SOLD DATE : 10/20/2025
Key Details
Sold Price $340,000
Property Type Townhouse
Sub Type End of Row/Townhouse
Listing Status Sold
Purchase Type For Sale
Square Footage 1,496 sqft
Price per Sqft $227
Subdivision Mountain Village
MLS Listing ID MDFR2068918
Sold Date 10/20/25
Style Colonial
Bedrooms 3
Full Baths 2
Half Baths 1
HOA Fees $135/mo
HOA Y/N Y
Abv Grd Liv Area 1,496
Year Built 1992
Available Date 2025-08-22
Annual Tax Amount $3,093
Tax Year 2024
Lot Size 2,160 Sqft
Acres 0.05
Property Sub-Type End of Row/Townhouse
Source BRIGHT
Property Description
Welcome to 5763 Sweet Bay Court, a well-maintained, move in ready, 3-bedroom, 2.5-bath End Unit townhome set in the desirable Mountain Village community of Frederick. Offering a comfortable 2 level layout, this home combines functional living spaces with a convenient location close to schools, shopping, and major commuter routes! This unit has a fenced backyard with lovely green space—perfect for relaxing or hosting friends. New Roof! Tesla solar panels are optional! An assigned parking space and guest parking add everyday ease, while the HOA maintains common areas and community spaces. Schedule your private tour today!!
Location
State MD
County Frederick
Zoning PUD
Rooms
Other Rooms Living Room, Dining Room, Primary Bedroom, Bedroom 2, Bedroom 3, Kitchen, Laundry, Bathroom 2, Primary Bathroom, Half Bath
Interior
Interior Features Window Treatments, Bathroom - Tub Shower, Family Room Off Kitchen, Floor Plan - Traditional, Primary Bath(s)
Hot Water Electric
Heating Forced Air, Heat Pump(s)
Cooling Heat Pump(s)
Equipment Dryer, Washer, Cooktop, Dishwasher, Disposal, Microwave, Refrigerator, Oven - Single
Furnishings No
Fireplace N
Window Features Screens
Appliance Dryer, Washer, Cooktop, Dishwasher, Disposal, Microwave, Refrigerator, Oven - Single
Heat Source Electric
Laundry Has Laundry, Washer In Unit, Dryer In Unit
Exterior
Water Access N
Roof Type Shingle
Accessibility None
Garage N
Building
Story 2
Foundation Slab
Above Ground Finished SqFt 1496
Sewer Public Sewer
Water Public
Architectural Style Colonial
Level or Stories 2
Additional Building Above Grade, Below Grade
Structure Type Dry Wall
New Construction N
Schools
School District Frederick County Public Schools
Others
Senior Community No
Tax ID 1128569114
Ownership Fee Simple
SqFt Source 1496
Security Features Smoke Detector
Special Listing Condition Standard
Read Less Info
Want to know what your home might be worth? Contact us for a FREE valuation!

Our team is ready to help you sell your home for the highest possible price ASAP


"My job is to find and attract mastery-based agents to the office, protect the culture, and make sure everyone is happy! "
janis@settledownphiladelphia.com
444 N 4th St, Philadelphia, PA, 19123, United States







