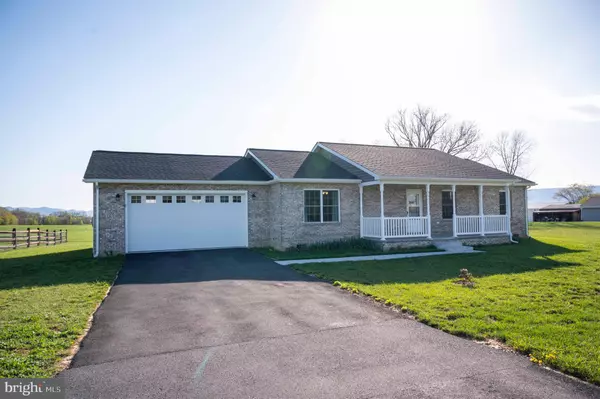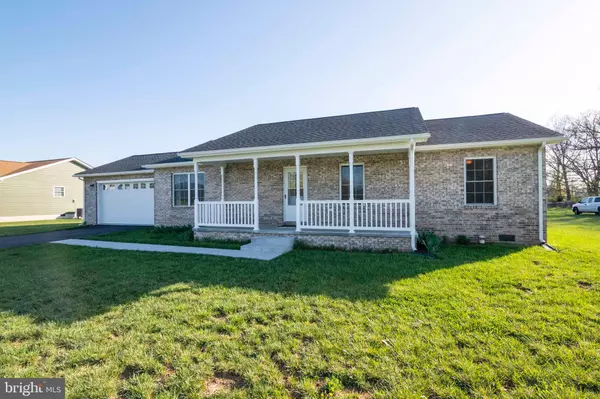Bought with NON MEMBER • Non Subscribing Office
$375,000
$379,900
1.3%For more information regarding the value of a property, please contact us for a free consultation.
3 Beds
2 Baths
1,392 SqFt
SOLD DATE : 10/15/2025
Key Details
Sold Price $375,000
Property Type Single Family Home
Sub Type Detached
Listing Status Sold
Purchase Type For Sale
Square Footage 1,392 sqft
Price per Sqft $269
Subdivision None Available
MLS Listing ID VAPA2004802
Sold Date 10/15/25
Style Ranch/Rambler
Bedrooms 3
Full Baths 2
HOA Y/N N
Abv Grd Liv Area 1,392
Year Built 2022
Available Date 2025-04-18
Annual Tax Amount $799
Tax Year 2022
Lot Size 0.333 Acres
Acres 0.33
Property Sub-Type Detached
Source BRIGHT
Property Description
BACK ON MARKET, BUYER'S DIDN'T QUALIFY FOR FINANCING! Discover this stunning 3-bedroom, 2-bathroom ranch home located in the enchanting town of Luray. Offering breathtaking panoramic views of the Blue Ridge mountains and captivating pastoral scenery, this property provides a serene and idyllic backdrop for your everyday life.
Constructed in 2022, this impeccably maintained residence boasts a low-maintenance brick and vinyl exterior, allowing you to enjoy a hassle-free lifestyle. The spacious yard is ideal for creating a safe haven for your pets to play and explore.
Step inside to find a modern open floor plan that seamlessly connects the kitchen, living, and dining areas, perfect for entertaining family and friends or enjoying cozy evenings at home. The screened porch invites you to unwind while soaking in the stunning views of the surrounding farm and mountains—a perfect sanctuary for relaxation.
Retreat to the primary bedroom, which features a bathroom complete with a walk-in shower and a generously sized closet, providing a private escape you'll love. Luxury vinyl plank flooring throughout the home adds elegance and durability. With a convenient two-car garage located just off the kitchen, you'll have easy access for groceries and daily living essentials.
Don't miss out on the opportunity to make this exceptional property your own and embrace the tranquility and beauty it offers
Location
State VA
County Page
Zoning R
Rooms
Other Rooms Screened Porch
Main Level Bedrooms 3
Interior
Interior Features Ceiling Fan(s), Carpet, Combination Kitchen/Dining, Dining Area, Bathroom - Tub Shower, Bathroom - Walk-In Shower, Combination Kitchen/Living, Entry Level Bedroom, Floor Plan - Open, Kitchen - Eat-In, Kitchen - Table Space, Primary Bath(s), Recessed Lighting
Hot Water Electric
Heating Central
Cooling Central A/C
Flooring Carpet, Laminate Plank
Equipment Built-In Microwave, Dishwasher, Exhaust Fan, Stove, Water Heater, Washer/Dryer Hookups Only, Refrigerator, Oven/Range - Electric, Oven - Self Cleaning, Microwave, ENERGY STAR Dishwasher, Energy Efficient Appliances
Furnishings No
Fireplace N
Window Features Double Pane,Energy Efficient,Insulated,Screens,Sliding,Vinyl Clad
Appliance Built-In Microwave, Dishwasher, Exhaust Fan, Stove, Water Heater, Washer/Dryer Hookups Only, Refrigerator, Oven/Range - Electric, Oven - Self Cleaning, Microwave, ENERGY STAR Dishwasher, Energy Efficient Appliances
Heat Source Electric
Laundry Has Laundry, Hookup, Main Floor
Exterior
Exterior Feature Porch(es), Patio(s), Screened
Parking Features Garage - Front Entry, Inside Access, Garage Door Opener
Garage Spaces 5.0
Utilities Available Cable TV Available, Electric Available, Phone Available, Sewer Available, Water Available, Phone
Water Access N
View Mountain, Panoramic
Roof Type Asbestos Shingle
Street Surface Black Top,Paved
Accessibility 32\"+ wide Doors, Doors - Swing In
Porch Porch(es), Patio(s), Screened
Road Frontage State
Attached Garage 2
Total Parking Spaces 5
Garage Y
Building
Lot Description Cleared, Corner, Front Yard, Level, Rear Yard, Road Frontage
Story 1
Foundation Block, Crawl Space
Above Ground Finished SqFt 1392
Sewer Public Septic
Water Public
Architectural Style Ranch/Rambler
Level or Stories 1
Additional Building Above Grade, Below Grade
Structure Type Dry Wall
New Construction N
Schools
School District Page County Public Schools
Others
Pets Allowed Y
Senior Community No
Tax ID NO TAX RECORD
Ownership Fee Simple
SqFt Source 1392
Acceptable Financing Cash, Conventional, FHA, Private, USDA, VA, VHDA
Horse Property N
Listing Terms Cash, Conventional, FHA, Private, USDA, VA, VHDA
Financing Cash,Conventional,FHA,Private,USDA,VA,VHDA
Special Listing Condition Standard
Pets Allowed No Pet Restrictions
Read Less Info
Want to know what your home might be worth? Contact us for a FREE valuation!

Our team is ready to help you sell your home for the highest possible price ASAP


"My job is to find and attract mastery-based agents to the office, protect the culture, and make sure everyone is happy! "
janis@settledownphiladelphia.com
444 N 4th St, Philadelphia, PA, 19123, United States







