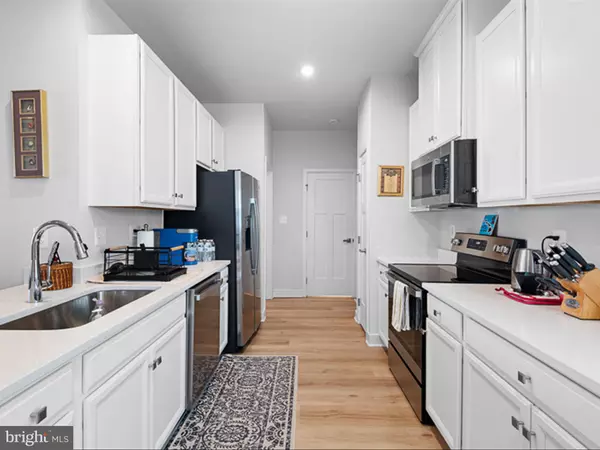Bought with Kelly Piazza • EXP Realty, LLC
$400,000
$429,000
6.8%For more information regarding the value of a property, please contact us for a free consultation.
3 Beds
3 Baths
2,349 SqFt
SOLD DATE : 10/20/2025
Key Details
Sold Price $400,000
Property Type Single Family Home
Sub Type Twin/Semi-Detached
Listing Status Sold
Purchase Type For Sale
Square Footage 2,349 sqft
Price per Sqft $170
Subdivision Big Elk
MLS Listing ID PACT2091944
Sold Date 10/20/25
Style Craftsman
Bedrooms 3
Full Baths 2
Half Baths 1
HOA Fees $280/mo
HOA Y/N Y
Abv Grd Liv Area 1,749
Year Built 2023
Available Date 2025-03-29
Annual Tax Amount $5,646
Tax Year 2024
Lot Size 6,514 Sqft
Acres 0.15
Lot Dimensions 0.00 x 0.00
Property Sub-Type Twin/Semi-Detached
Source BRIGHT
Property Description
Welcome to 711 Thomas Penn Drive—an elegant retreat set within the peaceful and sought-after Big Elk 55+ community in West Grove. This modern residence offers a perfect blend of comfort, style, and convenience, making it the ideal place to call home. With 3 bedrooms and 2.5 bathrooms, this spacious home is designed for both relaxation and functionality. Step inside and be welcomed by a bright and open floor plan that invites you to explore every corner of this gorgeous home. The kitchen is a true highlight, featuring sleek cabinetry, top-tier stainless steel appliances, and a large island, making it perfect for both daily meals and entertaining. The adjacent living and dining areas offer a seamless flow, ideal for hosting friends and family or simply unwinding after a long day. The main level also boasts a luxurious primary suite, complete with a spacious walk-in closet and a private bath designed for ultimate relaxation. Upstairs, you'll find two additional generously sized bedrooms, along with another full bathroom, ensuring plenty of space for family or guests. With its modern amenities and convenient location near major roads, shopping, and dining options, this home presents an incredible opportunity for comfortable living. Schedule your showing today!
Location
State PA
County Chester
Area Penn Twp (10358)
Zoning RES
Rooms
Basement Partially Finished
Main Level Bedrooms 1
Interior
Hot Water Electric
Heating Forced Air
Cooling Central A/C
Fireplace N
Heat Source Natural Gas
Exterior
Parking Features Garage - Front Entry
Garage Spaces 2.0
Amenities Available Club House, Common Grounds, Exercise Room, Pool - Outdoor
Water Access N
Accessibility None
Attached Garage 2
Total Parking Spaces 2
Garage Y
Building
Story 1.5
Foundation Concrete Perimeter
Above Ground Finished SqFt 1749
Sewer Public Sewer
Water Public
Architectural Style Craftsman
Level or Stories 1.5
Additional Building Above Grade, Below Grade
New Construction N
Schools
School District Avon Grove
Others
HOA Fee Include Lawn Maintenance,Pool(s),Snow Removal,Trash
Senior Community Yes
Age Restriction 55
Tax ID 58-03 -0570
Ownership Fee Simple
SqFt Source 2349
Acceptable Financing Cash, Conventional, FHA, VA
Listing Terms Cash, Conventional, FHA, VA
Financing Cash,Conventional,FHA,VA
Special Listing Condition Standard
Read Less Info
Want to know what your home might be worth? Contact us for a FREE valuation!

Our team is ready to help you sell your home for the highest possible price ASAP


"My job is to find and attract mastery-based agents to the office, protect the culture, and make sure everyone is happy! "
janis@settledownphiladelphia.com
444 N 4th St, Philadelphia, PA, 19123, United States







