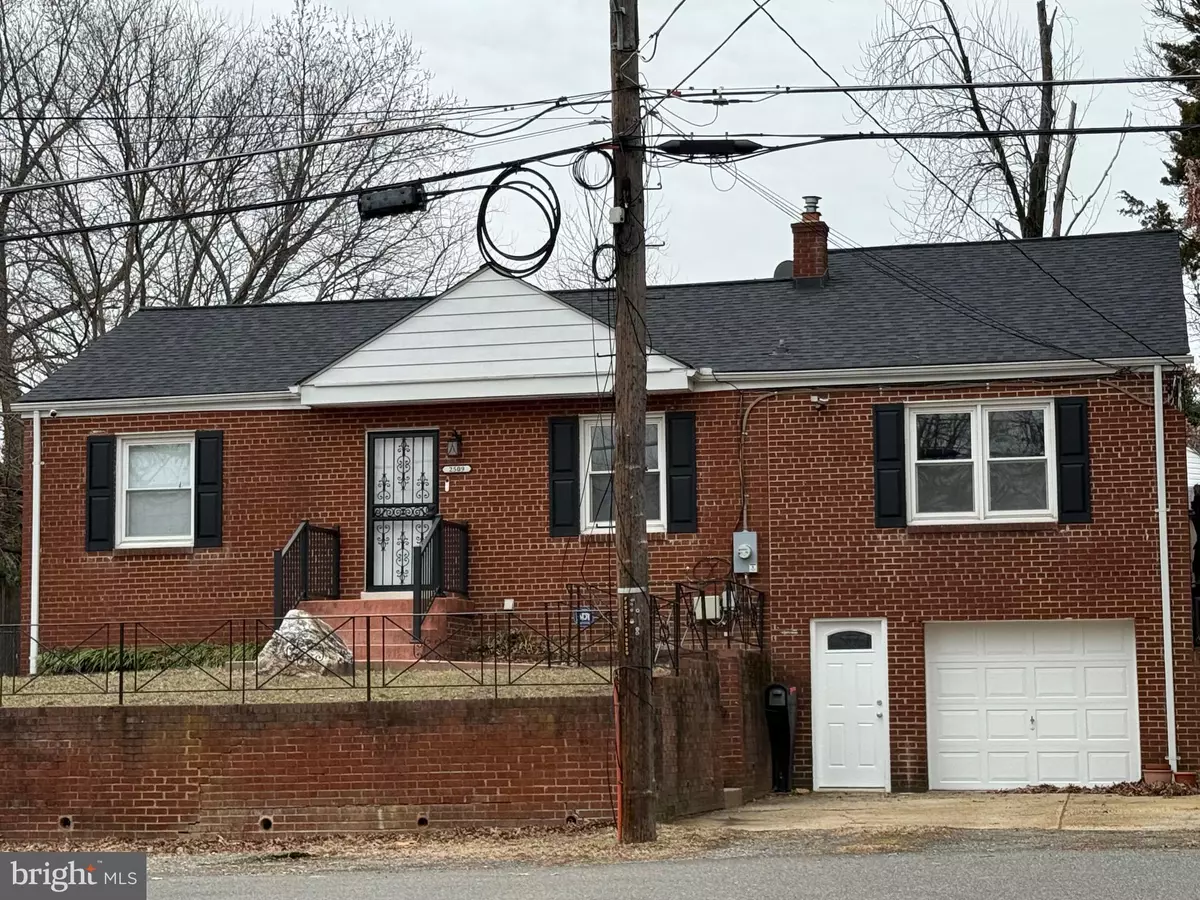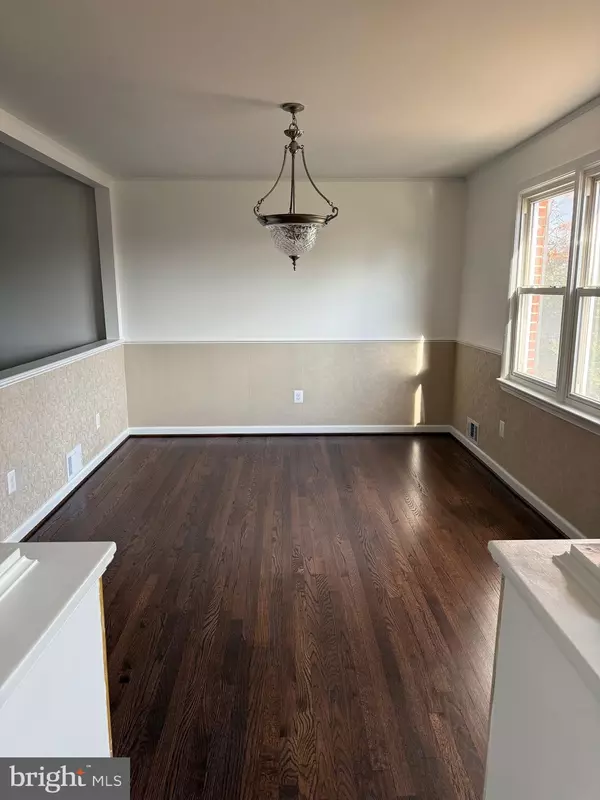Bought with Monica Renee Hedgspeth • Real Broker, LLC
$408,000
$295,000
38.3%For more information regarding the value of a property, please contact us for a free consultation.
4 Beds
2 Baths
1,280 SqFt
SOLD DATE : 10/16/2025
Key Details
Sold Price $408,000
Property Type Single Family Home
Sub Type Detached
Listing Status Sold
Purchase Type For Sale
Square Footage 1,280 sqft
Price per Sqft $318
Subdivision Bradbury Park
MLS Listing ID MDPG2167036
Sold Date 10/16/25
Style Ranch/Rambler
Bedrooms 4
Full Baths 2
HOA Y/N N
Abv Grd Liv Area 1,280
Year Built 1951
Annual Tax Amount $4,193
Tax Year 2024
Lot Size 5,697 Sqft
Acres 0.13
Property Sub-Type Detached
Source BRIGHT
Property Description
THE POSTED PRICE SERVES AS THE STARTING POINT FOR OFFERS. AGENTS - PLEASE VIEW AGENT REMARKS IN BRIGHT MLS.
Welcome to 2509 Lewis Ave! Bring your boxes and unpack to start enjoying this recently renovated detached home. This move in ready home has all new appliances, is freshly painted with updated baths / kitchen and main level refinished hardwood floors. Coming and going enjoy the convenience of off-street parking and garage. The fenced-in backyard patio area will be perfect for relaxing, entertaining, or creating your own outdoor oasis. Conveniently located near major commuter routes makes getting into DC and VA a breeze. Also minutes away from the Metro and most of your shopping needs. Don't miss your chance to own this move-in-ready gem—schedule your showing today!
Please schedule all showings online via Showing Time.
Offers will be accepted through Thursday, September 25, 2025 at 4:00 pm.
AT SELLER'S DISCRETION, AN OFFER MAY BE ACCEPTED AT ANY TIME.
Location
State MD
County Prince Georges
Zoning RSF65
Rooms
Other Rooms Family Room, Laundry
Basement Other, Fully Finished, Garage Access, Outside Entrance, Rear Entrance
Main Level Bedrooms 2
Interior
Interior Features Dining Area
Hot Water Natural Gas
Heating Forced Air
Cooling Central A/C
Fireplaces Number 1
Fireplace Y
Heat Source Natural Gas
Exterior
Exterior Feature Patio(s)
Parking Features Garage - Front Entry, Inside Access
Garage Spaces 1.0
Fence Rear
Water Access N
Accessibility None
Porch Patio(s)
Attached Garage 1
Total Parking Spaces 1
Garage Y
Building
Story 1
Foundation Brick/Mortar
Above Ground Finished SqFt 1280
Sewer Public Sewer
Water Public
Architectural Style Ranch/Rambler
Level or Stories 1
Additional Building Above Grade, Below Grade
New Construction N
Schools
School District Prince George'S County Public Schools
Others
Senior Community No
Tax ID 17060577221
Ownership Fee Simple
SqFt Source 1280
Acceptable Financing FHA, Conventional
Listing Terms FHA, Conventional
Financing FHA,Conventional
Special Listing Condition Standard
Read Less Info
Want to know what your home might be worth? Contact us for a FREE valuation!

Our team is ready to help you sell your home for the highest possible price ASAP


"My job is to find and attract mastery-based agents to the office, protect the culture, and make sure everyone is happy! "
janis@settledownphiladelphia.com
444 N 4th St, Philadelphia, PA, 19123, United States







