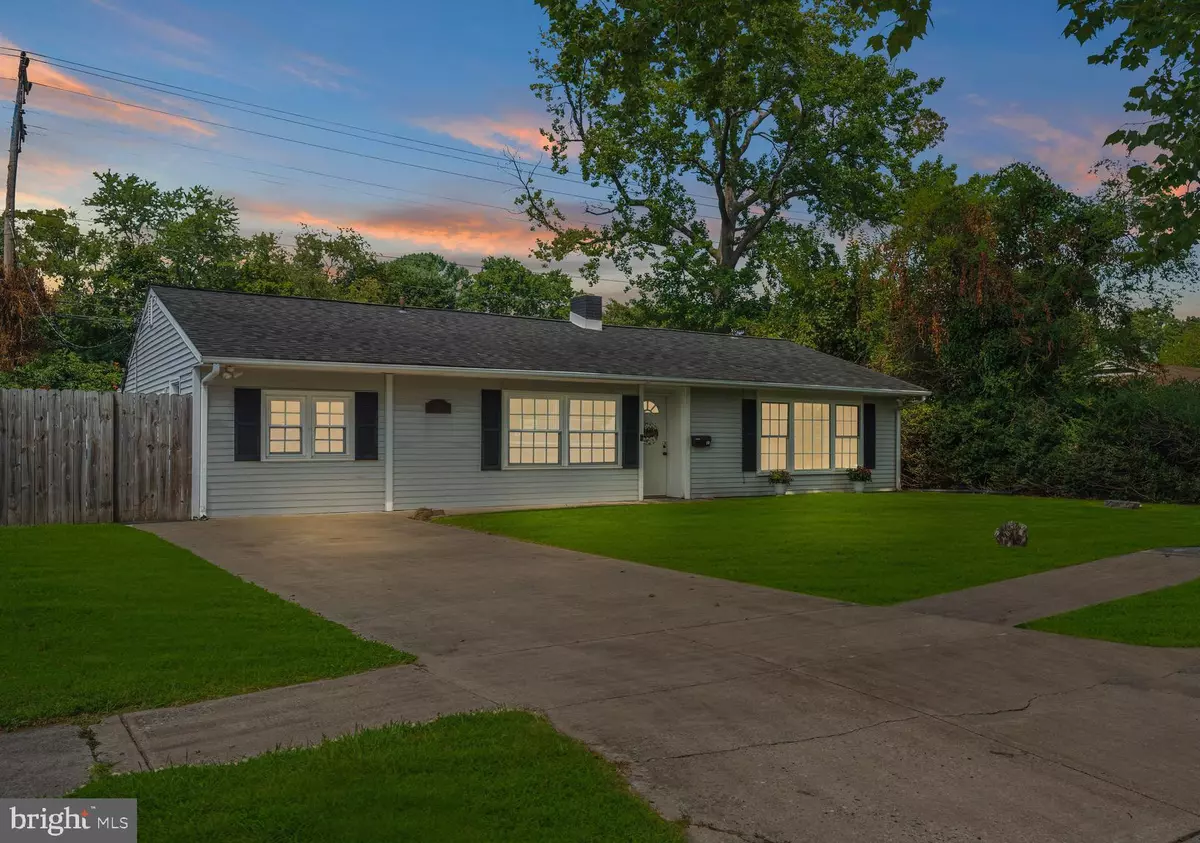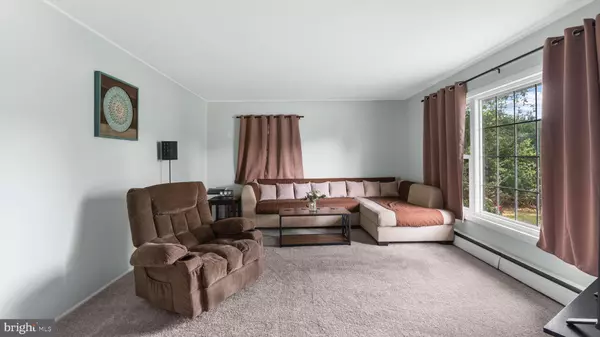Bought with Casey Lynn Neves • The Parker Group
$301,000
$300,000
0.3%For more information regarding the value of a property, please contact us for a free consultation.
3 Beds
1 Bath
1,300 SqFt
SOLD DATE : 10/16/2025
Key Details
Sold Price $301,000
Property Type Single Family Home
Sub Type Detached
Listing Status Sold
Purchase Type For Sale
Square Footage 1,300 sqft
Price per Sqft $231
Subdivision Brookside
MLS Listing ID DENC2087868
Sold Date 10/16/25
Style Ranch/Rambler
Bedrooms 3
Full Baths 1
HOA Fees $4/ann
HOA Y/N Y
Abv Grd Liv Area 1,300
Year Built 1953
Available Date 2025-08-22
Annual Tax Amount $1,623
Tax Year 2024
Lot Size 7,405 Sqft
Acres 0.17
Lot Dimensions 70.00 x 105.00
Property Sub-Type Detached
Source BRIGHT
Property Description
***HIGHEST and BEST OFFER DEADLINE 8/26 11am*** Welcome to this charming 3-bedroom, 1-bath residence that beautifully blends comfort and character. Step inside to discover a warm and inviting living space with fresh paint and NEW carpet, filled with natural light and designed for both everyday living and entertaining.
The thoughtfully designed kitchen offers functionality and style, making meal prep a breeze. Each of the three bedrooms provides versatility—ideal for restful retreats, a home office, or guest accommodations. The bathroom adds a touch of modern convenience to the home's timeless appeal.
Outside, you'll find a spacious backyard, with a large paver patio, perfect for gatherings, gardening, or simply unwinding at the end of the day.
This move-in ready home is a wonderful opportunity for anyone seeking a blend of charm, comfort, and convenience. Don't miss your chance to make it yours!
Location
State DE
County New Castle
Area Newark/Glasgow (30905)
Zoning NC6.5
Rooms
Other Rooms Living Room, Primary Bedroom, Bedroom 2, Kitchen, Family Room, Bedroom 1
Main Level Bedrooms 3
Interior
Interior Features Kitchen - Eat-In
Hot Water Oil
Heating Hot Water
Cooling Wall Unit, Window Unit(s)
Flooring Fully Carpeted
Fireplaces Number 1
Fireplace Y
Heat Source Oil
Laundry Main Floor
Exterior
Exterior Feature Patio(s)
Garage Spaces 3.0
Fence Other
Water Access N
Accessibility None
Porch Patio(s)
Total Parking Spaces 3
Garage N
Building
Lot Description Front Yard, Rear Yard, SideYard(s)
Story 1
Foundation Slab
Above Ground Finished SqFt 1300
Sewer Public Sewer
Water Public
Architectural Style Ranch/Rambler
Level or Stories 1
Additional Building Above Grade, Below Grade
New Construction N
Schools
School District Christina
Others
Senior Community No
Tax ID 11-006.10-126
Ownership Fee Simple
SqFt Source 1300
Acceptable Financing Cash, Conventional, FHA, VA
Listing Terms Cash, Conventional, FHA, VA
Financing Cash,Conventional,FHA,VA
Special Listing Condition Standard
Read Less Info
Want to know what your home might be worth? Contact us for a FREE valuation!

Our team is ready to help you sell your home for the highest possible price ASAP


"My job is to find and attract mastery-based agents to the office, protect the culture, and make sure everyone is happy! "
janis@settledownphiladelphia.com
444 N 4th St, Philadelphia, PA, 19123, United States







