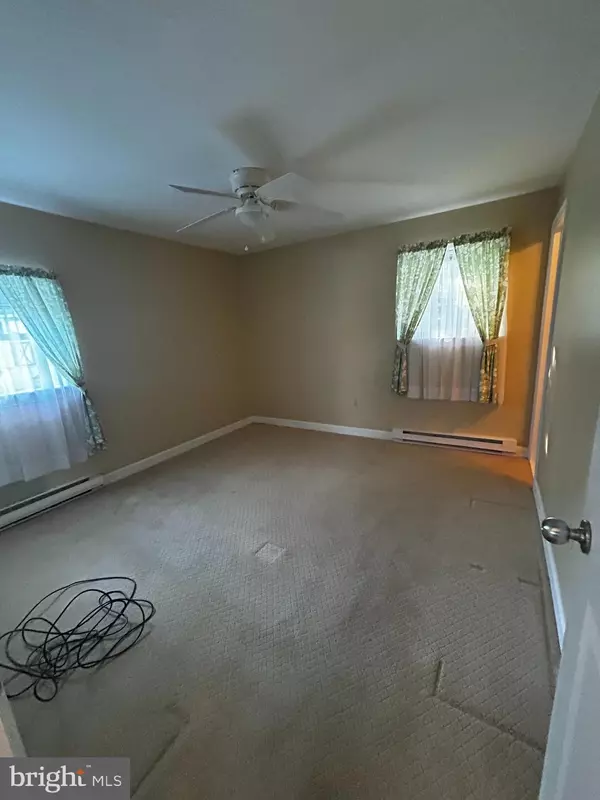Bought with Vincent J Payne • Realty Navigator
$200,000
$275,000
27.3%For more information regarding the value of a property, please contact us for a free consultation.
3 Beds
2 Baths
1,120 SqFt
SOLD DATE : 10/06/2025
Key Details
Sold Price $200,000
Property Type Single Family Home
Sub Type Detached
Listing Status Sold
Purchase Type For Sale
Square Footage 1,120 sqft
Price per Sqft $178
Subdivision Golton
MLS Listing ID MDTA2011928
Sold Date 10/06/25
Style Ranch/Rambler
Bedrooms 3
Full Baths 1
Half Baths 1
HOA Y/N N
Abv Grd Liv Area 1,120
Year Built 1980
Annual Tax Amount $2,085
Tax Year 2024
Lot Size 0.278 Acres
Acres 0.28
Property Sub-Type Detached
Source BRIGHT
Property Description
Welcome to this charming 3-bedroom, 1.5-bath rancher offering the perfect blend of comfort and convenience. Step inside to find a bright, open living area filled with natural light, creating a warm and inviting atmosphere. The functional kitchen provides plenty of cabinet space and flows easily into the dining area—ideal for everyday living or entertaining guests.
All three bedrooms are generously sized, with the primary bedroom featuring its own private half bath. A full hall bath serves the remaining bedrooms. The single-level layout makes this home accessible and easy to maintain.
Outside, enjoy a spacious yard with plenty of room for gardening, play, or simply relaxing outdoors. Whether you're a first-time buyer, downsizing, or looking for an investment property, this home checks all the boxes. Conveniently located near schools, shopping, and commuter routes, it's ready for its next owner to make it their own.
Location
State MD
County Talbot
Rooms
Other Rooms Living Room, Primary Bedroom, Bedroom 2, Bedroom 3, Kitchen, Laundry
Main Level Bedrooms 3
Interior
Interior Features Kitchen - Galley, Primary Bath(s)
Hot Water Electric
Heating Baseboard - Electric
Cooling Ceiling Fan(s), Window Unit(s)
Equipment Washer/Dryer Hookups Only
Fireplace N
Appliance Washer/Dryer Hookups Only
Heat Source Electric
Exterior
Water Access N
Roof Type Shingle
Accessibility Other
Garage N
Building
Story 1
Foundation Concrete Perimeter
Above Ground Finished SqFt 1120
Sewer Public Sewer
Water Public
Architectural Style Ranch/Rambler
Level or Stories 1
Additional Building Above Grade, Below Grade
New Construction N
Schools
School District Talbot County Public Schools
Others
Senior Community No
Tax ID 2101049550
Ownership Fee Simple
SqFt Source 1120
Special Listing Condition Standard
Read Less Info
Want to know what your home might be worth? Contact us for a FREE valuation!

Our team is ready to help you sell your home for the highest possible price ASAP


"My job is to find and attract mastery-based agents to the office, protect the culture, and make sure everyone is happy! "
janis@settledownphiladelphia.com
444 N 4th St, Philadelphia, PA, 19123, United States







