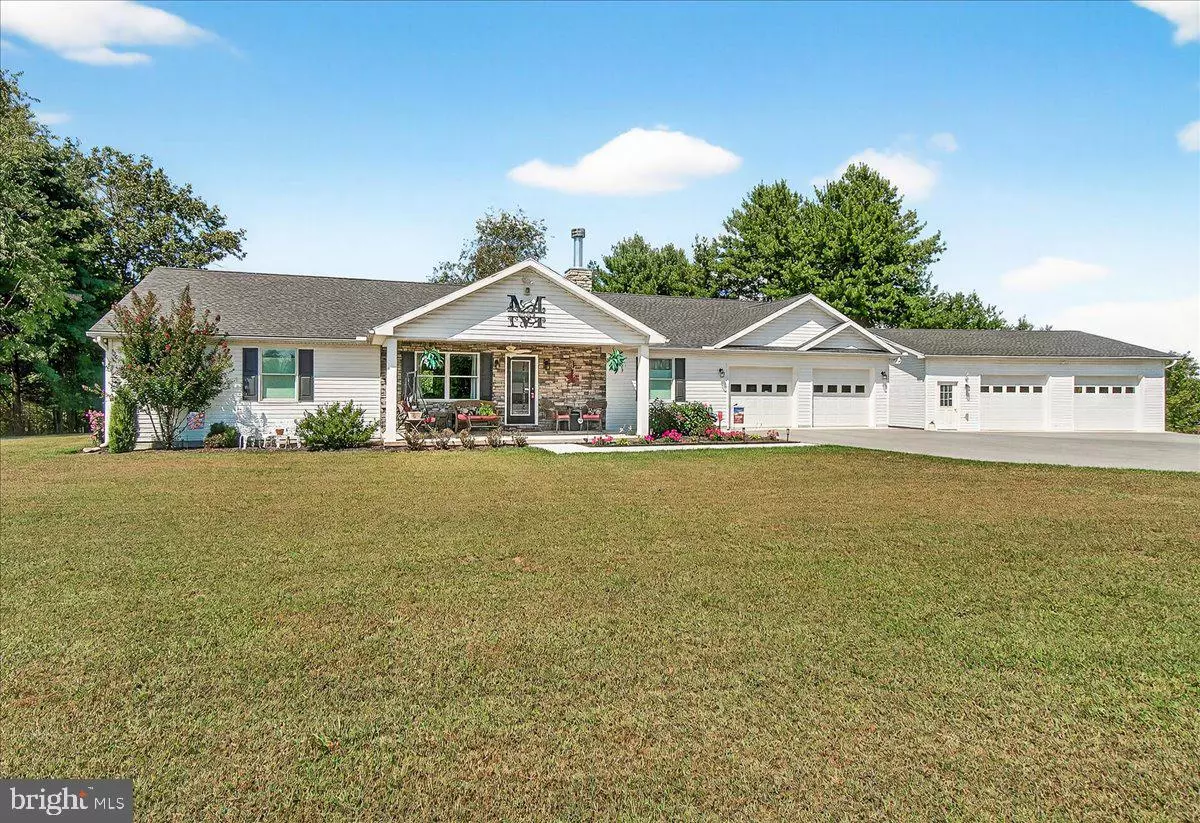Bought with Cheryl J McInroy • Coldwell Banker Premier
$425,000
$429,500
1.0%For more information regarding the value of a property, please contact us for a free consultation.
2 Beds
4 Baths
2.64 Acres Lot
SOLD DATE : 10/13/2025
Key Details
Sold Price $425,000
Property Type Single Family Home
Sub Type Detached
Listing Status Sold
Purchase Type For Sale
Subdivision None Available
MLS Listing ID PAFU2001716
Sold Date 10/13/25
Style Ranch/Rambler
Bedrooms 2
Full Baths 3
Half Baths 1
HOA Y/N N
Year Built 2020
Available Date 2025-08-30
Annual Tax Amount $3,414
Tax Year 2024
Lot Size 2.640 Acres
Acres 2.64
Property Sub-Type Detached
Source BRIGHT
Property Description
Spacious 2 Bedroom Rancher with Stunning Views! Custom-built home featuring an open floor plan, 2 large bedrooms, and 3 full baths—including dual primary bathrooms, each with its own walk-in closet and laundry room access. Enjoy quality LVP flooring throughout, a cozy wood-burning fireplace, and a full unfinished basement with outside entrance—perfect for future expansion. The home includes a whole-house filtration and UV water system, electric HVAC with propane backup, and an oversized attached 2-car garage plus a detached 2-car garage with a half bath. Take in breathtaking 360-degree views from the inviting front porch or relax on the covered back porch. Just over the Maryland line in a quiet country setting, yet convenient to commuter routes and the historic town of Hancock, MD. A rare find with room to grow!
Location
State PA
County Fulton
Area Thompson Twp (14609)
Zoning R
Rooms
Other Rooms Living Room, Primary Bedroom, Bedroom 2, Kitchen, Bathroom 3, Primary Bathroom, Half Bath
Basement Full, Unfinished, Interior Access, Outside Entrance, Space For Rooms, Walkout Stairs
Main Level Bedrooms 2
Interior
Interior Features Bathroom - Walk-In Shower, Bathroom - Tub Shower, Floor Plan - Open, Entry Level Bedroom, Pantry, Recessed Lighting
Hot Water Electric
Heating Heat Pump - Gas BackUp
Cooling Heat Pump(s)
Fireplaces Number 1
Fireplace Y
Heat Source Electric, Propane - Leased
Laundry Main Floor
Exterior
Parking Features Garage - Front Entry, Oversized, Garage Door Opener
Garage Spaces 4.0
Water Access N
View Panoramic, Mountain, Garden/Lawn
Roof Type Architectural Shingle
Accessibility None
Attached Garage 2
Total Parking Spaces 4
Garage Y
Building
Story 2
Foundation Block
Sewer On Site Septic
Water Well
Architectural Style Ranch/Rambler
Level or Stories 2
Additional Building Above Grade, Below Grade
New Construction N
Schools
School District Southern Fulton
Others
Senior Community No
Tax ID 09-02-053-000
Ownership Fee Simple
Special Listing Condition Standard
Read Less Info
Want to know what your home might be worth? Contact us for a FREE valuation!

Our team is ready to help you sell your home for the highest possible price ASAP


"My job is to find and attract mastery-based agents to the office, protect the culture, and make sure everyone is happy! "
janis@settledownphiladelphia.com
444 N 4th St, Philadelphia, PA, 19123, United States







