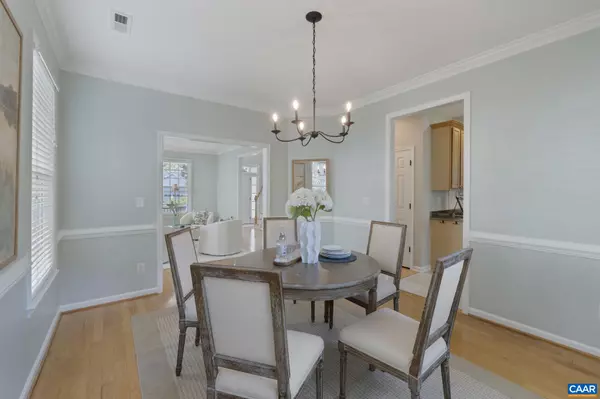Bought with TOM PACE • LONG & FOSTER - CHARLOTTESVILLE WEST
$667,000
$650,000
2.6%For more information regarding the value of a property, please contact us for a free consultation.
4 Beds
3 Baths
2,205 SqFt
SOLD DATE : 10/15/2025
Key Details
Sold Price $667,000
Property Type Single Family Home
Sub Type Detached
Listing Status Sold
Purchase Type For Sale
Square Footage 2,205 sqft
Price per Sqft $302
Subdivision Redfields
MLS Listing ID 668730
Sold Date 10/15/25
Style Other
Bedrooms 4
Full Baths 2
Half Baths 1
HOA Fees $52/mo
HOA Y/N Y
Abv Grd Liv Area 2,205
Year Built 2002
Annual Tax Amount $5,267
Tax Year 2025
Lot Size 6,969 Sqft
Acres 0.16
Property Sub-Type Detached
Source CAAR
Property Description
Beautifully maintained 4-bedroom, 2.5-bath home located in the desirable Redfields neighborhood, just minutes from downtown Charlottesville. Offering 2,205 square feet of living space, a two-car garage and a fenced backyard, this home blends comfort and convenience. Highlights include a gourmet kitchen with granite countertops, stainless steel GE appliances, gas range, pot filler and solid wood cabinetry, along with hardwood floors in the living and dining rooms, a gas fireplace, dual-zone HVAC system, and high-speed internet. Recent updates include a new water heater (2024), refrigerator (2023), Trane heat pump (2022), and LG washer/dryer (2019). The backyard features mature landscaping that offers privacy while providing direct access to neighborhood trails. Redfields residents enjoy a pool, playground, pond, and walking paths, making it a true community setting. Move-in ready and ideally located, this home is a must-see with a quick closing possible!,Granite Counter,Wood Cabinets,Fireplace in Family Room
Location
State VA
County Albemarle
Zoning R-1
Rooms
Other Rooms Living Room, Dining Room, Kitchen, Family Room, Laundry, Full Bath, Half Bath, Additional Bedroom
Interior
Interior Features Primary Bath(s)
Heating Central, Heat Pump(s)
Cooling Central A/C, Heat Pump(s)
Flooring Carpet, Hardwood
Fireplaces Number 1
Fireplaces Type Gas/Propane
Equipment Dryer, Washer
Fireplace Y
Window Features Insulated,Screens,Double Hung
Appliance Dryer, Washer
Heat Source Other, Propane - Owned
Exterior
Fence Other, Split Rail
Amenities Available Tot Lots/Playground, Lake, Swimming Pool, Jog/Walk Path
View Other
Roof Type Composite
Accessibility None
Garage N
Building
Lot Description Landscaping, Level, Open
Story 2
Foundation Slab
Above Ground Finished SqFt 2205
Sewer Public Sewer
Water Public
Architectural Style Other
Level or Stories 2
Additional Building Above Grade, Below Grade
Structure Type High,9'+ Ceilings
New Construction N
Schools
Middle Schools Burley
High Schools Monticello
School District Albemarle County Public Schools
Others
HOA Fee Include Common Area Maintenance,Pool(s),Management,Reserve Funds
Senior Community No
Ownership Other
SqFt Source 2205
Security Features Carbon Monoxide Detector(s),Security System
Special Listing Condition Standard
Read Less Info
Want to know what your home might be worth? Contact us for a FREE valuation!

Our team is ready to help you sell your home for the highest possible price ASAP


"My job is to find and attract mastery-based agents to the office, protect the culture, and make sure everyone is happy! "
janis@settledownphiladelphia.com
444 N 4th St, Philadelphia, PA, 19123, United States







