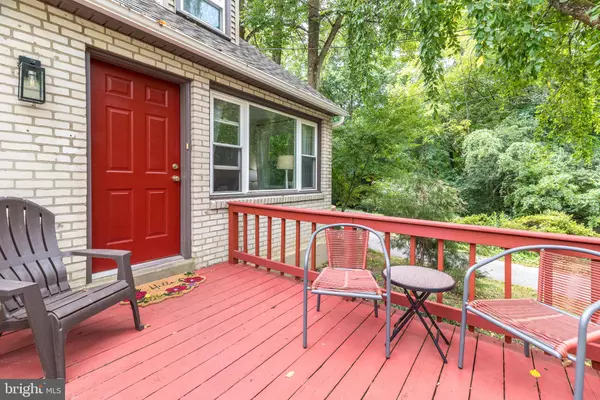Bought with Michael F O'Connell • BHHS Fox & Roach The Harper at Rittenhouse Square
$575,000
$524,900
9.5%For more information regarding the value of a property, please contact us for a free consultation.
4 Beds
2 Baths
1,680 SqFt
SOLD DATE : 10/15/2025
Key Details
Sold Price $575,000
Property Type Single Family Home
Sub Type Detached
Listing Status Sold
Purchase Type For Sale
Square Footage 1,680 sqft
Price per Sqft $342
Subdivision New Forest
MLS Listing ID PADE2099238
Sold Date 10/15/25
Style Cape Cod
Bedrooms 4
Full Baths 2
HOA Y/N N
Abv Grd Liv Area 1,680
Year Built 1955
Available Date 2025-09-12
Annual Tax Amount $7,405
Tax Year 2025
Lot Size 0.420 Acres
Acres 0.42
Lot Dimensions 58.00 x 365.00
Property Sub-Type Detached
Source BRIGHT
Property Description
Welcome to this beautifully expanded 4-bedroom, 2-bath Cape Cod in the heart of Swarthmore, Pennsylvania. Nestled in a peaceful, wooded setting, this home blends timeless charm with thoughtful updates and modern amenities.
Step inside to an inviting open floor plan filled with natural light. The living room features a large bay window overlooking a graceful weeping cherry tree, while the spacious kitchen boasts BRAND NEW granite countertops and backsplash, 1 year old stainless-steel appliances, and a newer gas stove with grill—perfect for cooking and entertaining. Just beyond, the family room addition offers a cozy gathering space with serene views of the expansive backyard and creates a daily retreat surrounded by nature.
Two main-level bedrooms provide flexible options for guests, a home office, or a fitness space. The full bathroom on the main level provides convenience and comfort.
Upstairs, the primary suite offers a private balcony deck—ideal for morning coffee or evening relaxation. There is also a large, walk-in closet, with plenty of space for your personal belongings. An additional upstairs bedroom and bathroom add convenience and privacy while overlooking the lush backyard.
With a BRAND NEW ROOF and Gutters, you'll enjoy year-round peace of mind. The full unfinished waterproofed basement with laundry facilities provides ample storage and endless potential for future living space.
This location offers the best of Swarthmore living—just a short walk to Little Crum Creek Park, Swarthmore College, and the vibrant town center, where boutiques, cafés, and community events create a welcoming small-town feel.
Don't miss the chance to call this rare and inviting home your own—where character, comfort, and convenience come together in one special property.
Location
State PA
County Delaware
Area Springfield Twp (10442)
Zoning RESIDENTIAL
Rooms
Other Rooms Living Room, Primary Bedroom, Bedroom 2, Bedroom 3, Bedroom 4, Kitchen, Family Room, Basement
Basement Unfinished
Main Level Bedrooms 2
Interior
Interior Features Breakfast Area, Ceiling Fan(s), Combination Dining/Living, Floor Plan - Open, Kitchen - Eat-In, Kitchen - Efficiency, Recessed Lighting, Upgraded Countertops, Walk-in Closet(s), Wood Floors, Window Treatments, Entry Level Bedroom, Family Room Off Kitchen, Primary Bath(s)
Hot Water 60+ Gallon Tank
Cooling Central A/C
Flooring Hardwood
Equipment Dishwasher, Disposal, Dryer - Electric, Energy Efficient Appliances, ENERGY STAR Clothes Washer, ENERGY STAR Dishwasher, ENERGY STAR Refrigerator, Exhaust Fan, Oven - Self Cleaning, Oven/Range - Gas, Stainless Steel Appliances, Water Heater
Furnishings No
Fireplace N
Window Features Bay/Bow,Casement,Double Pane,Screens,Wood Frame
Appliance Dishwasher, Disposal, Dryer - Electric, Energy Efficient Appliances, ENERGY STAR Clothes Washer, ENERGY STAR Dishwasher, ENERGY STAR Refrigerator, Exhaust Fan, Oven - Self Cleaning, Oven/Range - Gas, Stainless Steel Appliances, Water Heater
Heat Source Natural Gas
Laundry Basement, Washer In Unit, Dryer In Unit
Exterior
Exterior Feature Deck(s)
Garage Spaces 4.0
Utilities Available Natural Gas Available
Water Access N
View Trees/Woods, Scenic Vista
Roof Type Shingle
Accessibility None
Porch Deck(s)
Total Parking Spaces 4
Garage N
Building
Lot Description Backs to Trees, Trees/Wooded, Level
Story 2
Foundation Slab
Above Ground Finished SqFt 1680
Sewer Public Sewer
Water Public
Architectural Style Cape Cod
Level or Stories 2
Additional Building Above Grade
New Construction N
Schools
Elementary Schools Springfield Literacy Center
Middle Schools Richardson
High Schools Springfield
School District Springfield
Others
Pets Allowed Y
Senior Community No
Tax ID 42-00-08136-00
Ownership Fee Simple
SqFt Source 1680
Acceptable Financing Cash, Conventional
Horse Property N
Listing Terms Cash, Conventional
Financing Cash,Conventional
Special Listing Condition Standard
Pets Allowed Cats OK, Dogs OK
Read Less Info
Want to know what your home might be worth? Contact us for a FREE valuation!

Our team is ready to help you sell your home for the highest possible price ASAP


"My job is to find and attract mastery-based agents to the office, protect the culture, and make sure everyone is happy! "
janis@settledownphiladelphia.com
444 N 4th St, Philadelphia, PA, 19123, United States







