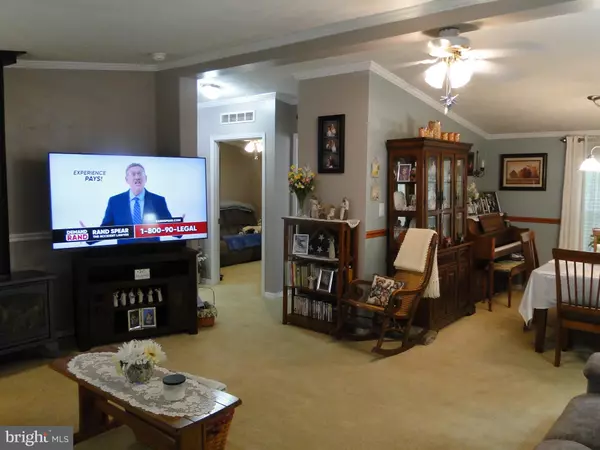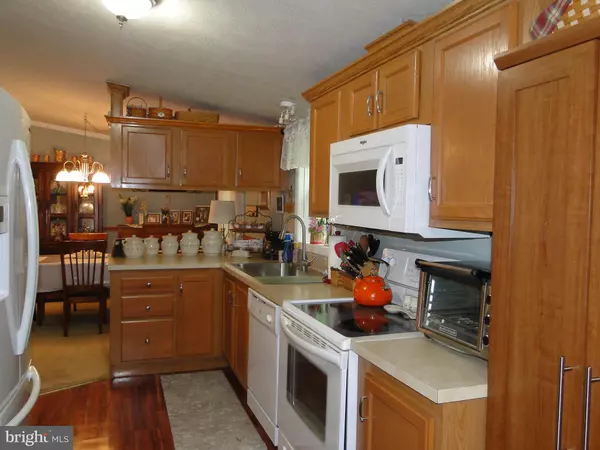Bought with Unrepresented Buyer • Unrepresented Buyer Office
$148,000
$149,500
1.0%For more information regarding the value of a property, please contact us for a free consultation.
3 Beds
2 Baths
1,248 SqFt
SOLD DATE : 10/15/2025
Key Details
Sold Price $148,000
Property Type Manufactured Home
Sub Type Manufactured
Listing Status Sold
Purchase Type For Sale
Square Footage 1,248 sqft
Price per Sqft $118
Subdivision Melodylakescntryclub
MLS Listing ID PABU2095786
Sold Date 10/15/25
Style Modular/Pre-Fabricated,Ranch/Rambler
Bedrooms 3
Full Baths 2
HOA Fees $941/mo
HOA Y/N Y
Abv Grd Liv Area 1,248
Land Lease Amount 941.0
Land Lease Frequency Monthly
Year Built 2007
Annual Tax Amount $1,191
Tax Year 2025
Lot Dimensions 0.00 x 0.00
Property Sub-Type Manufactured
Source BRIGHT
Property Description
Welcome to 16 Skyview Drive. This home is better than new both inside and out. Beautiful location for this 3 bedroom, 2 bath home. Features include a large open living room with a gas fireplace, dining room, extra-large kitchen with ample cabinets, dishwasher, garbage disposal, built in microwave PLUS an office area and laundry. Large Primary Bedroom suite with shower and walk in closet. 2 additional bedrooms and hall bath complete this meticulously kept home. All bedrooms have ceiling fans. Entertain guests or relax and read a good book on the large patio. Shed included. The land lease fee is $941/mo. Includes use of the pool, mini golf, chip and put, fishing and use of the clubhouse for private get togethers. This is a WOW home!
Location
State PA
County Bucks
Area Richland Twp (10136)
Zoning MHP
Rooms
Other Rooms Living Room, Dining Room, Primary Bedroom, Bedroom 2, Bedroom 3, Kitchen
Main Level Bedrooms 3
Interior
Interior Features Carpet, Ceiling Fan(s), Crown Moldings, Walk-in Closet(s)
Hot Water Electric
Heating Heat Pump - Electric BackUp
Cooling Ceiling Fan(s), Heat Pump(s), Central A/C
Flooring Carpet, Laminated, Vinyl
Fireplaces Number 1
Fireplaces Type Free Standing, Gas/Propane
Equipment Built-In Microwave, Dishwasher, Dryer - Electric, Oven/Range - Electric, Refrigerator, Washer
Fireplace Y
Window Features Insulated
Appliance Built-In Microwave, Dishwasher, Dryer - Electric, Oven/Range - Electric, Refrigerator, Washer
Heat Source Electric
Laundry Main Floor
Exterior
Exterior Feature Deck(s), Patio(s)
Garage Spaces 2.0
Utilities Available Cable TV, Propane
Water Access N
Roof Type Asphalt
Accessibility None
Porch Deck(s), Patio(s)
Total Parking Spaces 2
Garage N
Building
Lot Description Level
Story 1
Above Ground Finished SqFt 1248
Sewer Public Sewer
Water Public
Architectural Style Modular/Pre-Fabricated, Ranch/Rambler
Level or Stories 1
Additional Building Above Grade
New Construction N
Schools
School District Quakertown Community
Others
Pets Allowed Y
HOA Fee Include Common Area Maintenance,Pool(s),Snow Removal
Senior Community No
Tax ID 36-005-046 2729
Ownership Land Lease
SqFt Source 1248
Special Listing Condition Standard
Pets Allowed Breed Restrictions, Case by Case Basis, Cats OK, Dogs OK, Number Limit
Read Less Info
Want to know what your home might be worth? Contact us for a FREE valuation!

Our team is ready to help you sell your home for the highest possible price ASAP


"My job is to find and attract mastery-based agents to the office, protect the culture, and make sure everyone is happy! "
janis@settledownphiladelphia.com
444 N 4th St, Philadelphia, PA, 19123, United States







