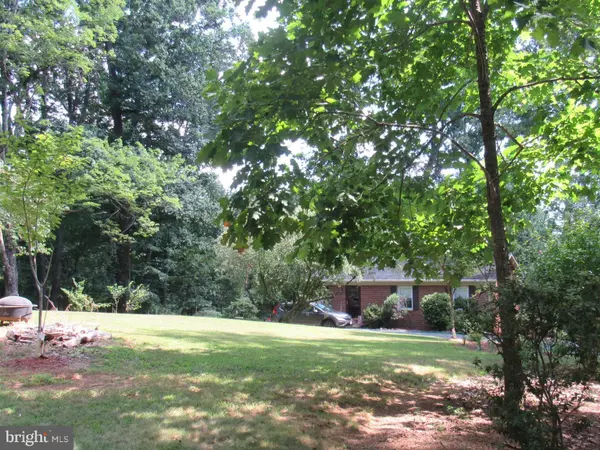Bought with Staci Fox • Montague, Miller & Company
$350,000
$349,000
0.3%For more information regarding the value of a property, please contact us for a free consultation.
3 Beds
2 Baths
2,268 SqFt
SOLD DATE : 10/14/2025
Key Details
Sold Price $350,000
Property Type Single Family Home
Sub Type Detached
Listing Status Sold
Purchase Type For Sale
Square Footage 2,268 sqft
Price per Sqft $154
Subdivision None Available
MLS Listing ID VAMA2002384
Sold Date 10/14/25
Style Ranch/Rambler
Bedrooms 3
Full Baths 2
HOA Y/N N
Abv Grd Liv Area 1,134
Year Built 1970
Available Date 2025-08-29
Annual Tax Amount $1,288
Tax Year 2019
Lot Size 2.270 Acres
Acres 2.27
Property Sub-Type Detached
Source BRIGHT
Property Description
This listing consists of 3 tax maps, 38-27B, 38-20B ,38-Will
This is 3 separate tax maps. Plat is in the document section.
Welcome to this charming brick rambler tucked away in a serene country setting, surrounded by mature trees for privacy and natural beauty. This home offers the perfect blend of comfort and character, with inviting outdoor and indoor spaces designed for relaxation and entertaining.
Step inside to find gleaming wood floors on the main level, accented by elegant crown moldings and thoughtfully upgraded bathrooms. The spacious country kitchen is the heart of the home, providing plenty of room for family gatherings and home-cooked meals. Just off the kitchen and living spaces, you'll enjoy access to a deck that stretches the entire length of the home, with a portion fully covered and screened in—perfect for outdoor dining, quiet mornings with coffee, or evenings spent enjoying the peaceful surroundings.
The lower level is designed for comfort and versatility, featuring a large family room with brand-new carpet, ideal for movie nights, game days, or simply unwinding by the fireplace. A walkout leads to a concrete patio, offering another inviting outdoor living space that flows into the natural setting around the home.
With its combination of classic brick construction, updated interior features, and multiple outdoor spaces—including both deck and patio areas—this home provides the best of both worlds: modern comfort with timeless style. Whether you're hosting guests, enjoying time with family, or simply appreciating the quiet country atmosphere, this property offers the perfect retreat.
New and updated rear deck, new concrete patio, new hot water heater, new flooring and many other updates.
Professional pictures to follow.
Location
State VA
County Madison
Zoning C1
Rooms
Other Rooms Living Room, Bedroom 2, Bedroom 3, Kitchen, Family Room, Bedroom 1, Other, Bathroom 1, Bathroom 2, Bonus Room
Basement Full
Main Level Bedrooms 3
Interior
Interior Features Attic/House Fan, Carpet, Combination Kitchen/Dining, Entry Level Bedroom
Hot Water Electric
Heating Radiant
Cooling Ceiling Fan(s), Window Unit(s), Whole House Fan
Flooring Wood, Tile/Brick, Carpet
Equipment Refrigerator, Oven/Range - Electric, Dishwasher
Fireplace N
Appliance Refrigerator, Oven/Range - Electric, Dishwasher
Heat Source Electric, Wood
Exterior
Exterior Feature Deck(s), Patio(s), Breezeway
Water Access N
Accessibility 2+ Access Exits
Porch Deck(s), Patio(s), Breezeway
Garage N
Building
Lot Description Backs to Trees, Cleared
Story 2
Foundation Brick/Mortar
Above Ground Finished SqFt 1134
Sewer On Site Septic
Water Well
Architectural Style Ranch/Rambler
Level or Stories 2
Additional Building Above Grade, Below Grade
Structure Type Dry Wall
New Construction N
Schools
Elementary Schools Madison Primary
Middle Schools William H. Wetsel
High Schools Madison (Madison)
School District Madison County Public Schools
Others
Senior Community No
Tax ID 38- - - -20B
Ownership Fee Simple
SqFt Source 2268
Special Listing Condition Standard
Read Less Info
Want to know what your home might be worth? Contact us for a FREE valuation!

Our team is ready to help you sell your home for the highest possible price ASAP


"My job is to find and attract mastery-based agents to the office, protect the culture, and make sure everyone is happy! "
janis@settledownphiladelphia.com
444 N 4th St, Philadelphia, PA, 19123, United States







