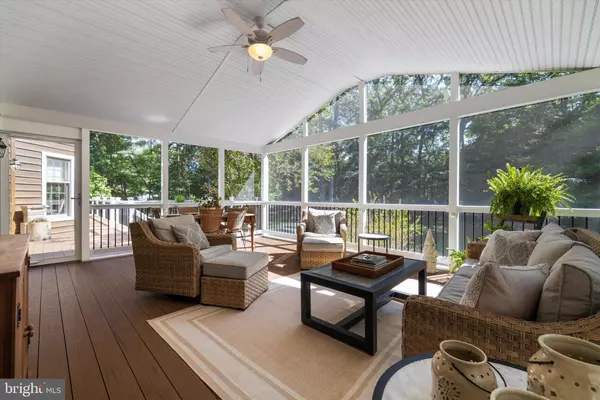Bought with Colleen M Smith • EXP Realty, LLC
$1,375,000
$1,400,000
1.8%For more information regarding the value of a property, please contact us for a free consultation.
4 Beds
4 Baths
4,180 SqFt
SOLD DATE : 10/14/2025
Key Details
Sold Price $1,375,000
Property Type Single Family Home
Sub Type Detached
Listing Status Sold
Purchase Type For Sale
Square Footage 4,180 sqft
Price per Sqft $328
Subdivision Harbor Hills
MLS Listing ID MDAA2124930
Sold Date 10/14/25
Style Colonial
Bedrooms 4
Full Baths 3
Half Baths 1
HOA Fees $200/ann
HOA Y/N Y
Abv Grd Liv Area 3,300
Year Built 1986
Available Date 2025-09-04
Annual Tax Amount $9,084
Tax Year 2024
Lot Size 1.220 Acres
Acres 1.22
Property Sub-Type Detached
Source BRIGHT
Property Description
Welcome to 3471 Monitor Court — a beautifully renovated home tucked away on a private wooded cul-de-sac in Davidsonville's premier waterfront community of Harbor Hills. Move-in ready and thoughtfully designed for both everyday living and entertaining, the main level showcases gleaming hardwood floors throughout. The stunning designer kitchen (2022) is outfitted with premium appliances, including a Fisher & Paykel induction freestanding range, Bosch refrigerator-freezer, XO undercounter beverage cooler, and Monogram built-in dishwasher and drawer microwave. Seamlessly connected to the kitchen, the spacious great room features a cozy fireplace and bay window, while a private office, formal dining room, and a living room with a second fireplace complete the main floor. Upstairs, the expansive primary suite offers a sunny bump-out with garden views and a renovated spa bath. Just outside the suite, a private library/office with its own fireplace provides a quiet retreat. Three additional bedrooms and a beautifully updated full bath surround the open staircase of the two-story foyer, creating a light-filled and inviting layout. The lower level offers a generous living area with fireplace and a stylish shiplap-wrapped bar, perfect for movie nights or game-day gatherings. A newly added screened porch, Trex deck, and firepit extend the living space outdoors, making it easy to enjoy every season. Living in Harbor Hills means more than owning a home—it's embracing a lifestyle. The community offers a pool, clubhouse, marina with boat slips, two sandy beaches, pickleball and tennis courts, ball fields, and a vibrant calendar of social events. From a short walk to the water to evenings gathered around the firepit, this property seamlessly blends the ease of modern living with the benefits of a premier waterfront community.
Location
State MD
County Anne Arundel
Zoning RA
Rooms
Basement Daylight, Full, Partially Finished, Walkout Stairs, Sump Pump
Main Level Bedrooms 4
Interior
Interior Features Combination Kitchen/Living, Family Room Off Kitchen, Formal/Separate Dining Room, Kitchen - Gourmet, Kitchen - Island, Recessed Lighting, Upgraded Countertops, Water Treat System, Wet/Dry Bar, Wood Floors, Carpet
Hot Water Electric
Heating Heat Pump(s)
Cooling Central A/C
Fireplaces Number 4
Fireplaces Type Wood, Electric
Fireplace Y
Heat Source Electric
Laundry Upper Floor
Exterior
Exterior Feature Deck(s), Porch(es), Screened, Patio(s)
Parking Features Garage - Side Entry, Garage Door Opener, Inside Access
Garage Spaces 8.0
Utilities Available Under Ground
Amenities Available Baseball Field, Basketball Courts, Beach, Boat Ramp, Club House, Common Grounds, Picnic Area, Pier/Dock, Swimming Pool, Tennis Courts, Tot Lots/Playground, Water/Lake Privileges
Water Access Y
Water Access Desc Boat - Powered,Canoe/Kayak,Fishing Allowed,Personal Watercraft (PWC),Swimming Allowed
View Garden/Lawn, Trees/Woods
Roof Type Architectural Shingle
Accessibility None
Porch Deck(s), Porch(es), Screened, Patio(s)
Attached Garage 2
Total Parking Spaces 8
Garage Y
Building
Lot Description Backs to Trees
Story 3
Foundation Brick/Mortar, Block
Above Ground Finished SqFt 3300
Sewer On Site Septic
Water Well
Architectural Style Colonial
Level or Stories 3
Additional Building Above Grade, Below Grade
New Construction N
Schools
Elementary Schools Davidsonville
Middle Schools Central
High Schools South River
School District Anne Arundel County Public Schools
Others
HOA Fee Include Common Area Maintenance,Pier/Dock Maintenance,Recreation Facility
Senior Community No
Tax ID 020239205068123
Ownership Fee Simple
SqFt Source 4180
Special Listing Condition Standard
Read Less Info
Want to know what your home might be worth? Contact us for a FREE valuation!

Our team is ready to help you sell your home for the highest possible price ASAP


"My job is to find and attract mastery-based agents to the office, protect the culture, and make sure everyone is happy! "
janis@settledownphiladelphia.com
444 N 4th St, Philadelphia, PA, 19123, United States







