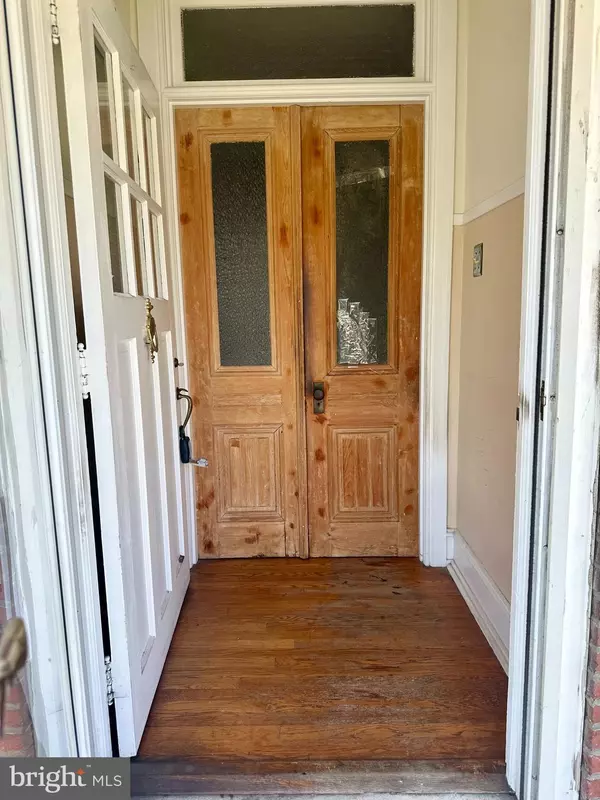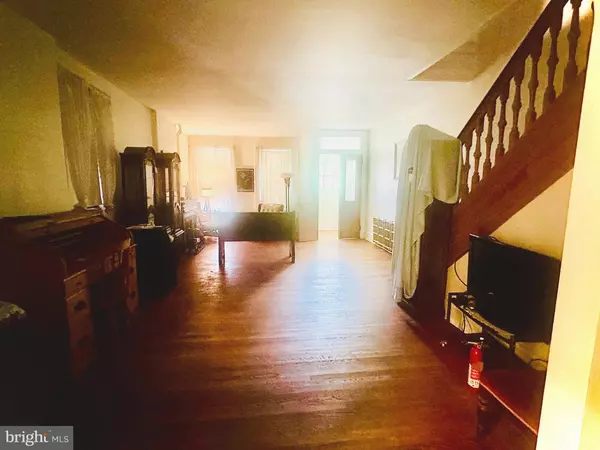Bought with Donna Murph • Realty Mark Cityscape
$155,000
$149,900
3.4%For more information regarding the value of a property, please contact us for a free consultation.
3 Beds
2 Baths
1,828 SqFt
SOLD DATE : 10/09/2025
Key Details
Sold Price $155,000
Property Type Single Family Home
Sub Type Twin/Semi-Detached
Listing Status Sold
Purchase Type For Sale
Square Footage 1,828 sqft
Price per Sqft $84
Subdivision None Available
MLS Listing ID PADE2090988
Sold Date 10/09/25
Style Colonial
Bedrooms 3
Full Baths 1
Half Baths 1
HOA Y/N N
Abv Grd Liv Area 1,828
Year Built 1890
Available Date 2025-07-25
Annual Tax Amount $1,479
Tax Year 2024
Lot Size 3,049 Sqft
Acres 0.07
Lot Dimensions 20.00 x 142.50
Property Sub-Type Twin/Semi-Detached
Source BRIGHT
Property Description
Larger than most twin homes at 1,828 sq ft. The first floor features a vestibule entrance leading into a spacious living room and dining area. A half bath has been added with an extra-wide door opening. Character is evident in the wooden staircase's banister. There is a door at the top of the staircase on the second floor that connects to the first-floor dining area. This door is currently inoperable, and the staircase lacks lighting. The second floor includes three well-sized bedrooms and a completely new bathroom.
The home also has a large, full, unfinished basement. There is a garage located in the back alleyway.
A handicap ramp is available through the back door, and a ramp in the kitchen provides access to the first floor only. The Sellers Disclosure was filled out to the best of the Executrix's knowledge. The handicap ramp in the kitchen should also be removable if needed.
Location
State PA
County Delaware
Area City Of Chester (10449)
Zoning RESIDENTIAL
Rooms
Basement Full, Unfinished
Interior
Hot Water Natural Gas
Heating Hot Water
Cooling Window Unit(s)
Fireplace N
Heat Source Natural Gas
Exterior
Parking Features Garage - Rear Entry
Garage Spaces 1.0
Water Access N
Accessibility Level Entry - Main, Other
Total Parking Spaces 1
Garage Y
Building
Story 2
Foundation Other
Above Ground Finished SqFt 1828
Sewer Public Sewer
Water Public
Architectural Style Colonial
Level or Stories 2
Additional Building Above Grade, Below Grade
New Construction N
Schools
School District Chester-Upland
Others
Pets Allowed Y
Senior Community No
Tax ID 49-01-00785-00
Ownership Fee Simple
SqFt Source 1828
Acceptable Financing Cash, Conventional
Horse Property N
Listing Terms Cash, Conventional
Financing Cash,Conventional
Special Listing Condition Standard
Pets Allowed No Pet Restrictions
Read Less Info
Want to know what your home might be worth? Contact us for a FREE valuation!

Our team is ready to help you sell your home for the highest possible price ASAP


"My job is to find and attract mastery-based agents to the office, protect the culture, and make sure everyone is happy! "
janis@settledownphiladelphia.com
444 N 4th St, Philadelphia, PA, 19123, United States







