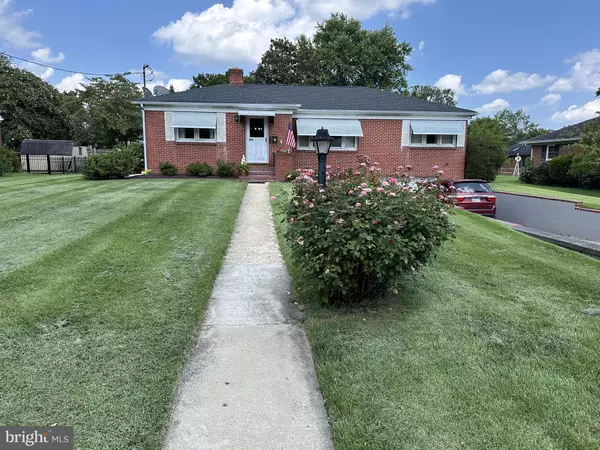Bought with Retha J Arrabal • Doug Ashley Realtors, LLC
$296,337
$325,000
8.8%For more information regarding the value of a property, please contact us for a free consultation.
3 Beds
2 Baths
2,212 SqFt
SOLD DATE : 09/30/2025
Key Details
Sold Price $296,337
Property Type Single Family Home
Sub Type Detached
Listing Status Sold
Purchase Type For Sale
Square Footage 2,212 sqft
Price per Sqft $133
Subdivision College Heights
MLS Listing ID MDKE2005492
Sold Date 09/30/25
Style Traditional
Bedrooms 3
Full Baths 1
Half Baths 1
HOA Y/N N
Abv Grd Liv Area 1,328
Year Built 1955
Annual Tax Amount $3,512
Tax Year 2024
Lot Size 0.289 Acres
Acres 0.29
Property Sub-Type Detached
Source BRIGHT
Property Description
Chestertown -Charming well maintained, landscaped, brick ranch home located in College Heights. Several blocks from Washington College, Hospital, Churches , restaurants, shopping, downtown, and the Chester River. Full basement with a portion used as a garage and the balance used for mechanical and laundry. There is a chair lift from the basement to the first floor, three bedrooms, living room, separate dining room, two baths, and a Florida room off of the eat-in kitchen. Sign posted..
Location
State MD
County Kent
Zoning R-2
Rooms
Other Rooms Living Room, Dining Room, Bedroom 2, Bedroom 3, Kitchen, Basement, Bedroom 1, Sun/Florida Room, Bathroom 2, Full Bath
Basement Other
Main Level Bedrooms 3
Interior
Interior Features Ceiling Fan(s), Chair Railings, Entry Level Bedroom, Bathroom - Stall Shower, Floor Plan - Traditional, Kitchen - Eat-In, Window Treatments
Hot Water Electric
Heating Baseboard - Hot Water
Cooling Central A/C, Ceiling Fan(s)
Equipment Disposal, Dryer - Electric, Icemaker, Oven/Range - Electric, Washer, Water Heater
Fireplace N
Window Features Replacement
Appliance Disposal, Dryer - Electric, Icemaker, Oven/Range - Electric, Washer, Water Heater
Heat Source Electric
Laundry Basement
Exterior
Parking Features Basement Garage, Garage - Front Entry, Garage Door Opener, Inside Access, Underground
Garage Spaces 1.0
Utilities Available Phone Available, Water Available, Sewer Available
Water Access N
Roof Type Architectural Shingle
Accessibility Chairlift, Grab Bars Mod
Attached Garage 1
Total Parking Spaces 1
Garage Y
Building
Lot Description Landscaping, Rear Yard, Road Frontage, Sloping, Front Yard
Story 1
Foundation Block, Pillar/Post/Pier
Above Ground Finished SqFt 1328
Sewer Public Sewer
Water Public
Architectural Style Traditional
Level or Stories 1
Additional Building Above Grade, Below Grade
New Construction N
Schools
School District Kent County Public Schools
Others
Pets Allowed Y
Senior Community No
Tax ID 1504006313
Ownership Fee Simple
SqFt Source 2212
Acceptable Financing Conventional
Horse Property N
Listing Terms Conventional
Financing Conventional
Special Listing Condition Standard
Pets Allowed No Pet Restrictions
Read Less Info
Want to know what your home might be worth? Contact us for a FREE valuation!

Our team is ready to help you sell your home for the highest possible price ASAP


"My job is to find and attract mastery-based agents to the office, protect the culture, and make sure everyone is happy! "
janis@settledownphiladelphia.com
444 N 4th St, Philadelphia, PA, 19123, United States







