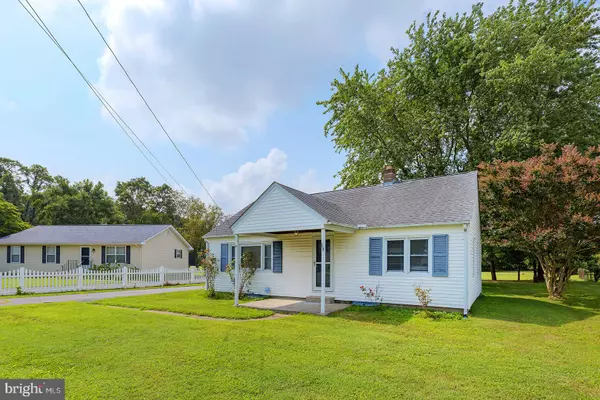Bought with AUDREY HAMMOND • Active Adults Realty
$253,000
$249,999
1.2%For more information regarding the value of a property, please contact us for a free consultation.
3 Beds
1 Bath
1,007 SqFt
SOLD DATE : 10/03/2025
Key Details
Sold Price $253,000
Property Type Single Family Home
Sub Type Detached
Listing Status Sold
Purchase Type For Sale
Square Footage 1,007 sqft
Price per Sqft $251
Subdivision None Available
MLS Listing ID DEKT2039988
Sold Date 10/03/25
Style Bungalow
Bedrooms 3
Full Baths 1
HOA Y/N N
Abv Grd Liv Area 1,007
Year Built 1970
Available Date 2025-08-16
Annual Tax Amount $948
Tax Year 2024
Lot Size 10,890 Sqft
Acres 0.25
Lot Dimensions 78.00 x 155.00
Property Sub-Type Detached
Source BRIGHT
Property Description
Discover the potential at 13 Thorn Street, Magnolia, DE! This charming detached home sits on a .25-acre lot and offers 3 bedrooms, 1 bath, and the ease of one-floor living. Enjoy the bright kitchen bumpout, a full basement, and a detached garage perfect for a workshop. Nestled on a quiet street, it's just a 10-minute drive to Dover Airforce Base and conveniently close to Route 1, making beach trips a breeze.
Location
State DE
County Kent
Area Caesar Rodney (30803)
Zoning NA
Rooms
Basement Unfinished
Main Level Bedrooms 3
Interior
Interior Features Bathroom - Tub Shower, Ceiling Fan(s), Entry Level Bedroom, Floor Plan - Traditional, Wood Floors
Hot Water Electric
Heating Forced Air
Cooling Central A/C
Flooring Carpet, Vinyl
Equipment Built-In Microwave, Refrigerator, Oven/Range - Electric, Dishwasher, Washer, Dryer, Water Heater
Furnishings No
Fireplace N
Appliance Built-In Microwave, Refrigerator, Oven/Range - Electric, Dishwasher, Washer, Dryer, Water Heater
Heat Source Electric
Exterior
Parking Features Additional Storage Area
Garage Spaces 5.0
Water Access N
Roof Type Architectural Shingle
Accessibility None
Total Parking Spaces 5
Garage Y
Building
Story 1
Foundation Concrete Perimeter
Above Ground Finished SqFt 1007
Sewer Public Sewer
Water Public
Architectural Style Bungalow
Level or Stories 1
Additional Building Above Grade, Below Grade
New Construction N
Schools
Middle Schools F. Niel Postlethwait
High Schools Caesar Rodney
School District Caesar Rodney
Others
Pets Allowed Y
Senior Community No
Tax ID SM-15-11309-01-2200-000
Ownership Fee Simple
SqFt Source 1007
Security Features Smoke Detector
Special Listing Condition Standard
Pets Allowed No Pet Restrictions
Read Less Info
Want to know what your home might be worth? Contact us for a FREE valuation!

Our team is ready to help you sell your home for the highest possible price ASAP


"My job is to find and attract mastery-based agents to the office, protect the culture, and make sure everyone is happy! "
janis@settledownphiladelphia.com
444 N 4th St, Philadelphia, PA, 19123, United States







