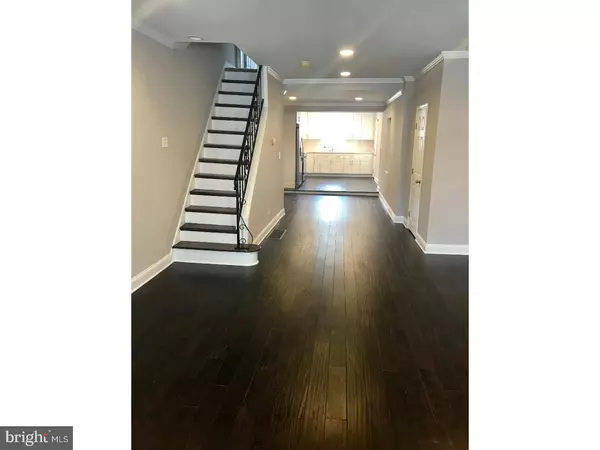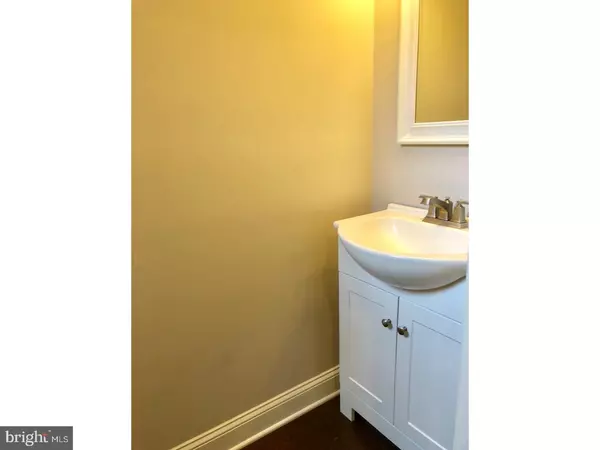$320,000
$339,900
5.9%For more information regarding the value of a property, please contact us for a free consultation.
3 Beds
3 Baths
1,596 SqFt
SOLD DATE : 07/16/2018
Key Details
Sold Price $320,000
Property Type Townhouse
Sub Type Interior Row/Townhouse
Listing Status Sold
Purchase Type For Sale
Square Footage 1,596 sqft
Price per Sqft $200
Subdivision Kensington
MLS Listing ID 1000458094
Sold Date 07/16/18
Style Straight Thru
Bedrooms 3
Full Baths 2
Half Baths 1
HOA Y/N N
Abv Grd Liv Area 1,596
Originating Board TREND
Year Built 1938
Annual Tax Amount $1,642
Tax Year 2018
Lot Size 1,242 Sqft
Acres 0.03
Lot Dimensions 15X83
Property Sub-Type Interior Row/Townhouse
Property Description
Completely Remodeled Top to Bottom!! You Won't be Disappointed! Property Features: NEW Steel Door Entry into Living Room & Dining Room w/Hardwood Flooring, Crown Molding & Recessed Lighting, Powder Room, Stunning Kitchen w/Quartz Counters, Tile Backsplash, Stainless Steel Appliances, Exit to Spacious Fenced Rear Cement Yard. 2nd Floor Offers: 2 Good Size Bedrooms & Huge Ceramic Tile Bathroom with Granite Vanity, Full Size Stackable Washer & Dryer 3rd Floor Offers Mstr Suite with 2 Double Closets & Beautiful Ceramic Tile Bathroom with Double Sinks. Full Basement for Storage. This Dynamite, 3 Story Brick Straight Thru with Almost 1,600 Square Feet Has it All!! Everything is BRAND NEW-Heater, Central Air, Roof, Electric, Flooring, Freshly Painted & So Much More!! This Property is Surrounded by NEW Construction Projects!! Conveniently Located..Close to Schools, Shopping, Transportation & Just Minutes From Major Roadways!
Location
State PA
County Philadelphia
Area 19125 (19125)
Zoning RSA5
Rooms
Other Rooms Living Room, Dining Room, Primary Bedroom, Bedroom 2, Kitchen, Bedroom 1
Basement Full
Interior
Interior Features Primary Bath(s), Kitchen - Eat-In
Hot Water Natural Gas
Heating Gas, Forced Air
Cooling Central A/C
Flooring Wood, Fully Carpeted, Tile/Brick
Equipment Oven - Self Cleaning, Dishwasher, Disposal, Built-In Microwave
Fireplace N
Window Features Replacement
Appliance Oven - Self Cleaning, Dishwasher, Disposal, Built-In Microwave
Heat Source Natural Gas
Laundry Upper Floor
Exterior
Fence Other
Water Access N
Roof Type Flat
Accessibility None
Garage N
Building
Lot Description Rear Yard
Story 3+
Sewer Public Sewer
Water Public
Architectural Style Straight Thru
Level or Stories 3+
Additional Building Above Grade
Structure Type 9'+ Ceilings
New Construction N
Schools
School District The School District Of Philadelphia
Others
Senior Community No
Tax ID 314072300
Ownership Fee Simple
Security Features Security System
Acceptable Financing Conventional, VA, FHA 203(b)
Listing Terms Conventional, VA, FHA 203(b)
Financing Conventional,VA,FHA 203(b)
Read Less Info
Want to know what your home might be worth? Contact us for a FREE valuation!

Our team is ready to help you sell your home for the highest possible price ASAP

Bought with Samantha A Clements • Settle Down Philadelphia
"My job is to find and attract mastery-based agents to the office, protect the culture, and make sure everyone is happy! "
janis@settledownphiladelphia.com
444 N 4th St, Philadelphia, PA, 19123, United States







