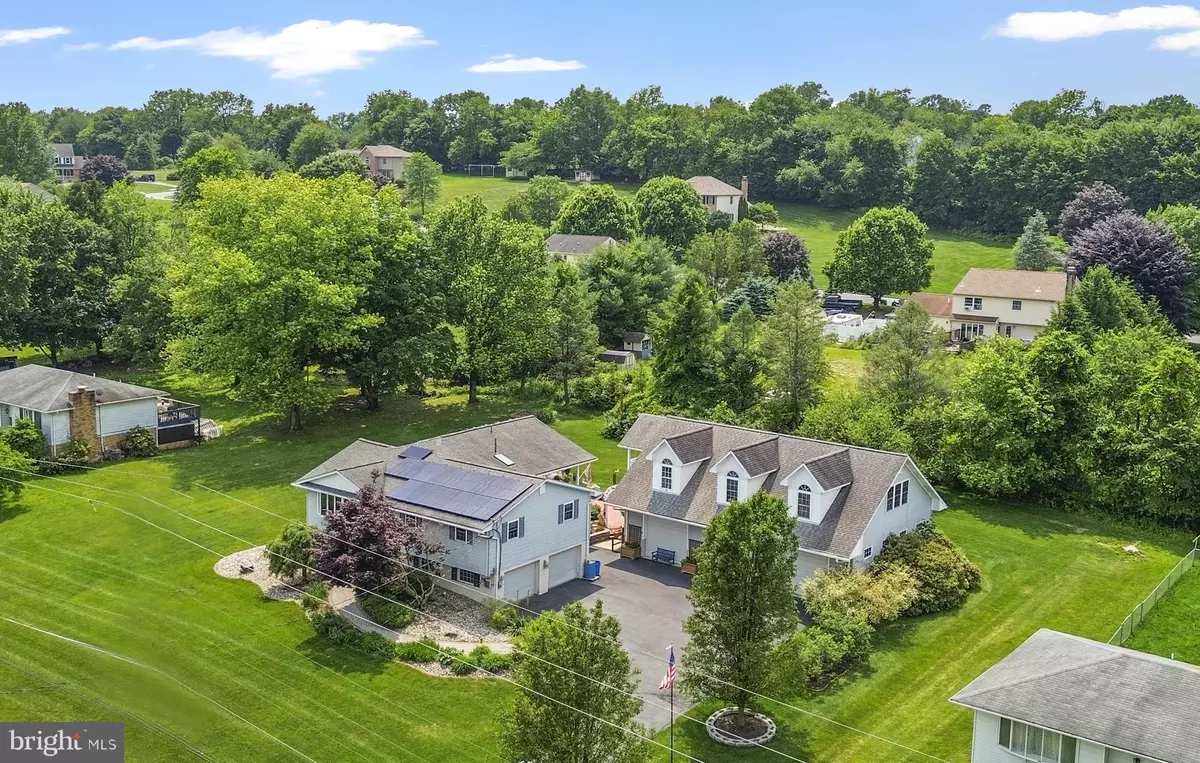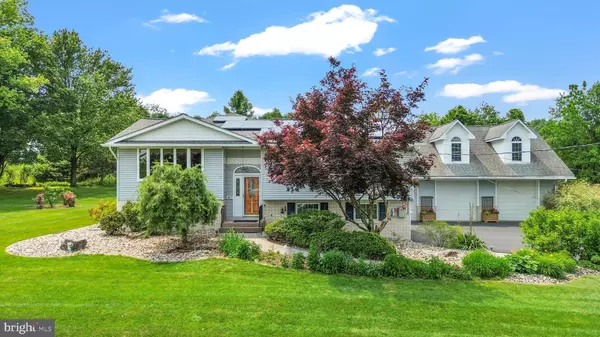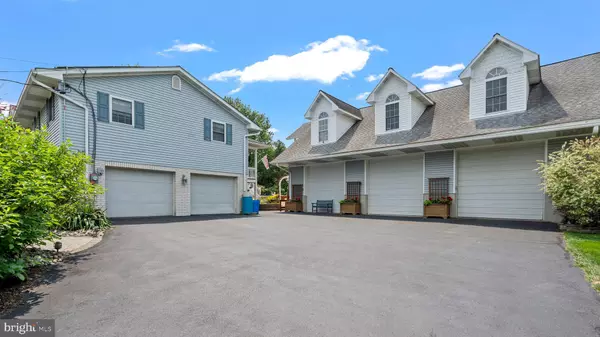Bought with James Anthony Keck • Keller Williams Elite
$515,000
$515,000
For more information regarding the value of a property, please contact us for a free consultation.
3 Beds
2 Baths
2,029 SqFt
SOLD DATE : 08/11/2025
Key Details
Sold Price $515,000
Property Type Single Family Home
Sub Type Detached
Listing Status Sold
Purchase Type For Sale
Square Footage 2,029 sqft
Price per Sqft $253
MLS Listing ID PANH2008066
Sold Date 08/11/25
Style Bi-level
Bedrooms 3
Full Baths 2
HOA Y/N N
Abv Grd Liv Area 1,399
Year Built 1972
Available Date 2025-06-21
Annual Tax Amount $5,474
Tax Year 2025
Lot Size 0.550 Acres
Acres 0.55
Lot Dimensions 0.00 x 0.00
Property Sub-Type Detached
Source BRIGHT
Property Description
Looking for an UPGRADED home that comes with an OVERSIZED WORKSHOP? This move-in ready home has a has a 48 x 32 oversized three car detached garage - workshop with ducted Heat and AC, plus 2ND floor, AND the attached 2 car garage (5 car total). The second floor is already framed and could be completed into additional finished space or an office. And the detached building has a separate electric meter! Paver walkway leads you inside the home featuring MANY UPGRADES: from the hardwood
and vinyl flooring, expanded kitchen with 10 FT ceilings, stainless appliances, large island, custom cabinet shelving, UPDATED Bathroom with frameless shower, custom garage flooring, NEW windows & Skylight, and Anderson dual French doors to the deck. Outdoors, enjoy the spacious well maintained yard and beautiful Landscaping from either the large covered
cedar Deck or the covered paver patio below. SAVE with your owned Solar
Panels, plus NEW Central AC and NEW oil boiler, NEW roof (2018) and a
water filter & softener system and NEW hot water heater. Nothing to do for
years to come, just move in! Ask how to receive a $4,000 lender credit
towards closing costs or lowering your interest rate!
Location
State PA
County Northampton
Area Plainfield Twp (12426)
Zoning SR
Rooms
Other Rooms Living Room, Dining Room, Primary Bedroom, Bedroom 2, Bedroom 3, Kitchen, Family Room, Full Bath
Basement Fully Finished, Walkout Level
Interior
Interior Features Attic, Dining Area, Kitchen - Island, Kitchen - Eat-In, Wood Floors
Hot Water Oil
Heating Hot Water, Radiator
Cooling Central A/C
Flooring Luxury Vinyl Plank, Hardwood, Tile/Brick
Equipment Dishwasher, Microwave, Oven/Range - Electric, Refrigerator, Washer, Dryer
Fireplace N
Window Features Skylights
Appliance Dishwasher, Microwave, Oven/Range - Electric, Refrigerator, Washer, Dryer
Heat Source Oil
Laundry Lower Floor
Exterior
Exterior Feature Patio(s), Deck(s)
Parking Features Garage - Front Entry, Garage - Side Entry
Garage Spaces 5.0
Water Access N
Roof Type Asphalt,Fiberglass
Street Surface Paved
Accessibility None
Porch Patio(s), Deck(s)
Road Frontage Public
Attached Garage 2
Total Parking Spaces 5
Garage Y
Building
Lot Description Level, Not In Development
Story 2
Foundation Slab
Sewer On Site Septic
Water Well
Architectural Style Bi-level
Level or Stories 2
Additional Building Above Grade, Below Grade
New Construction N
Schools
Elementary Schools Plainfield
Middle Schools Wind Gap
High Schools Pen Argyl Area
School District Pen Argyl Area
Others
Senior Community No
Tax ID H8NE1-6-7-0626
Ownership Fee Simple
SqFt Source Assessor
Acceptable Financing Cash, Conventional, FHA, VA
Listing Terms Cash, Conventional, FHA, VA
Financing Cash,Conventional,FHA,VA
Special Listing Condition Standard
Read Less Info
Want to know what your home might be worth? Contact us for a FREE valuation!

Our team is ready to help you sell your home for the highest possible price ASAP

"My job is to find and attract mastery-based agents to the office, protect the culture, and make sure everyone is happy! "
janis@settledownphiladelphia.com
444 N 4th St, Philadelphia, PA, 19123, United States







