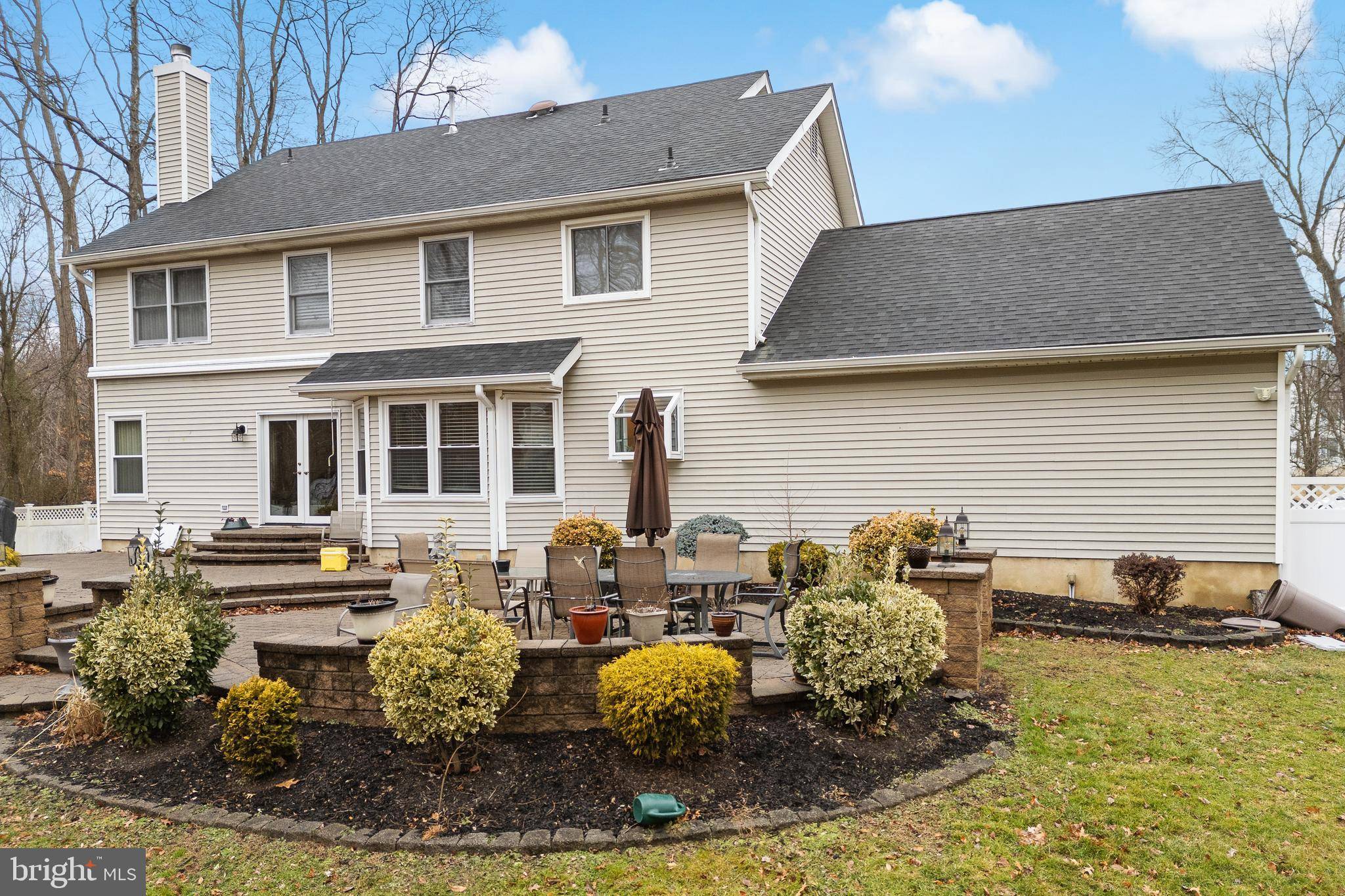Bought with EMAD MICHAEL • Home Journey Realty
$925,000
$964,900
4.1%For more information regarding the value of a property, please contact us for a free consultation.
4 Beds
3 Baths
2,896 SqFt
SOLD DATE : 06/18/2025
Key Details
Sold Price $925,000
Property Type Single Family Home
Sub Type Detached
Listing Status Sold
Purchase Type For Sale
Square Footage 2,896 sqft
Price per Sqft $319
Subdivision Monroe
MLS Listing ID NJMX2009068
Sold Date 06/18/25
Style Colonial
Bedrooms 4
Full Baths 2
Half Baths 1
HOA Y/N N
Abv Grd Liv Area 2,896
Year Built 1993
Annual Tax Amount $16,187
Tax Year 2024
Lot Size 35 Sqft
Lot Dimensions 0.00 x 0.00
Property Sub-Type Detached
Source BRIGHT
Property Description
Step into this beautifully updated four-bedroom, 2.5-bath home, where modern upgrades meet timeless charm. Set in a private cul de sac, a new entryway door welcomes you into a grand two-story foyer, featuring ceramic tile flooring that flows seamlessly into the kitchen. The formal dining and living rooms are both highlighted by rich hardwood flooring and expansive picture windows that fill the space with natural light. The heart of the home is the updated kitchen, designed for both style and functionality. It boasts newer 42-inch cabinets, sleek granite countertops, recessed lighting, and stainless steel appliances. A separate dining area, surrounded by windows, offers stunning backyard views, perfect for relaxed meals and entertaining. The cozy family room provides the perfect retreat with a wood-burning fireplace and doors leading to the expansive backyard. Step outside to a huge fenced-in yard featuring a spacious two-tier patio with a sitting wall and built-in lights, ideal for outdoor gatherings and quiet evenings. Upstairs, the main bath has been beautifully updated with a custom tile shower stall and a granite-topped vanity. The primary suite is a true showstopper, offering two closets, gleaming hardwood flooring, and a fully renovated en-suite bath. The spa-like bathroom features wood-look tile flooring, a freestanding soaking tub, a custom tile stall shower with a built-in seat, double sinks, and a built-in linen closet with a vanity. The basement provides fantastic flex space, with a finished area that can be customized to suit your needs, plus plenty of room for storage. This home offers the perfect blend of elegance, comfort, and modern convenience. Don't miss outschedule your private tour today!
Location
State NJ
County Middlesex
Area Monroe Twp (21212)
Zoning RES
Rooms
Other Rooms Living Room, Dining Room, Bedroom 2, Bedroom 3, Bedroom 4, Family Room, Foyer, Bedroom 1, Laundry, Other, Bathroom 1, Bathroom 2
Basement Full
Main Level Bedrooms 4
Interior
Hot Water Natural Gas
Heating Forced Air
Cooling Central A/C
Flooring Carpet, Ceramic Tile, Wood
Fireplaces Number 1
Fireplaces Type Wood
Fireplace Y
Heat Source Natural Gas
Exterior
Parking Features Other
Garage Spaces 2.0
Utilities Available Under Ground
Water Access N
Roof Type Asphalt,Shingle
Accessibility None
Attached Garage 2
Total Parking Spaces 2
Garage Y
Building
Story 2
Foundation Other
Sewer Public Sewer
Water Public
Architectural Style Colonial
Level or Stories 2
Additional Building Above Grade, Below Grade
New Construction N
Schools
School District Monroe Township
Others
Senior Community No
Tax ID 12-00108-00029
Ownership Fee Simple
SqFt Source Assessor
Special Listing Condition Standard
Read Less Info
Want to know what your home might be worth? Contact us for a FREE valuation!

Our team is ready to help you sell your home for the highest possible price ASAP

"My job is to find and attract mastery-based agents to the office, protect the culture, and make sure everyone is happy! "
janis@settledownphiladelphia.com
444 N 4th St, Philadelphia, PA, 19123, United States







