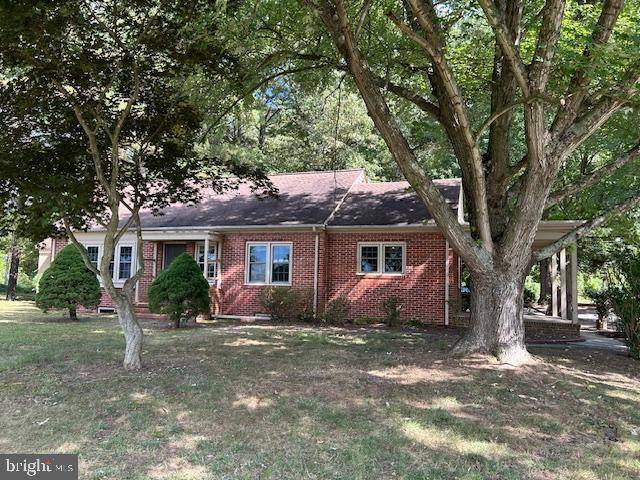Bought with Keith Hensley • Meredith Fine Properties
$350,000
$357,500
2.1%For more information regarding the value of a property, please contact us for a free consultation.
4 Beds
2 Baths
3,164 SqFt
SOLD DATE : 06/11/2025
Key Details
Sold Price $350,000
Property Type Single Family Home
Sub Type Detached
Listing Status Sold
Purchase Type For Sale
Square Footage 3,164 sqft
Price per Sqft $110
Subdivision None Available
MLS Listing ID MDTA2009112
Sold Date 06/11/25
Style Cape Cod
Bedrooms 4
Full Baths 2
HOA Y/N N
Abv Grd Liv Area 3,164
Year Built 1950
Annual Tax Amount $1,759
Tax Year 2024
Lot Size 0.689 Acres
Acres 0.69
Property Sub-Type Detached
Source BRIGHT
Property Description
Well constructed brick Cape Cod on a nicely elevated wooded lot across from Easton High School. Owner is in the process of replacing the septic. Home offers a full dry basement, 4 bedrooms and 2 full ceramic baths. Is attractively priced. Hardwood floors with a nice F/P in the living room. and a cozy sitting room and separate office . The two frame storage buildings are NOT included but the detached garage is.
Location
State MD
County Talbot
Zoning RES
Direction West
Rooms
Basement Windows, Walkout Stairs, Unfinished, Sump Pump, Interior Access, Outside Entrance, Full
Main Level Bedrooms 2
Interior
Interior Features Breakfast Area, Dining Area, Entry Level Bedroom, Floor Plan - Traditional, Formal/Separate Dining Room, Kitchen - Table Space, Store/Office, Wood Floors
Hot Water Oil
Heating Hot Water, Baseboard - Hot Water
Cooling Window Unit(s)
Flooring Hardwood
Fireplaces Number 1
Fireplaces Type Brick
Fireplace Y
Heat Source Oil
Exterior
Parking Features Additional Storage Area, Garage - Rear Entry
Garage Spaces 1.0
Utilities Available Above Ground
Water Access N
Roof Type Asphalt,Composite
Accessibility Doors - Swing In
Total Parking Spaces 1
Garage Y
Building
Lot Description Backs to Trees, Not In Development, Unrestricted
Story 1.5
Foundation Block
Sewer On Site Septic
Water Well
Architectural Style Cape Cod
Level or Stories 1.5
Additional Building Above Grade, Below Grade
New Construction N
Schools
School District Talbot County Public Schools
Others
Pets Allowed Y
Senior Community No
Tax ID 2101045369
Ownership Fee Simple
SqFt Source Assessor
Acceptable Financing Cash, Conventional, FHA 203(b), FHA 203(k)
Horse Property N
Listing Terms Cash, Conventional, FHA 203(b), FHA 203(k)
Financing Cash,Conventional,FHA 203(b),FHA 203(k)
Special Listing Condition Standard
Pets Allowed No Pet Restrictions
Read Less Info
Want to know what your home might be worth? Contact us for a FREE valuation!

Our team is ready to help you sell your home for the highest possible price ASAP

"My job is to find and attract mastery-based agents to the office, protect the culture, and make sure everyone is happy! "
janis@settledownphiladelphia.com
444 N 4th St, Philadelphia, PA, 19123, United States







