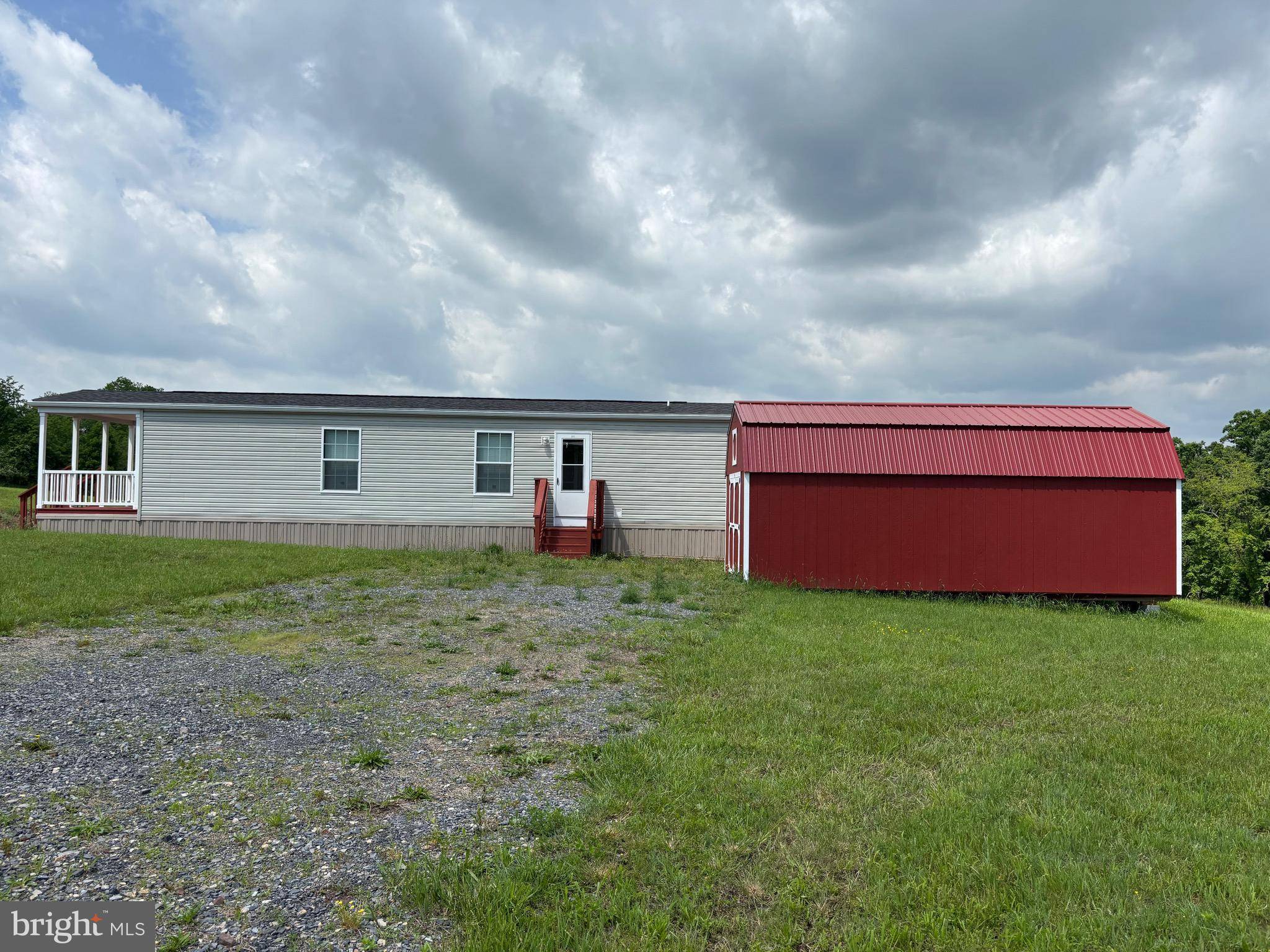Bought with Bonnie L Bean • Pioneer Ridge Realty
$125,000
$130,000
3.8%For more information regarding the value of a property, please contact us for a free consultation.
2 Beds
1 Bath
2 Acres Lot
SOLD DATE : 06/10/2025
Key Details
Sold Price $125,000
Property Type Manufactured Home
Sub Type Manufactured
Listing Status Sold
Purchase Type For Sale
Subdivision Mill Mountain Orchard
MLS Listing ID WVHS2006162
Sold Date 06/10/25
Style Ranch/Rambler
Bedrooms 2
Full Baths 1
HOA Y/N N
Year Built 2022
Annual Tax Amount $157
Tax Year 2022
Lot Size 2.000 Acres
Acres 2.0
Property Sub-Type Manufactured
Source BRIGHT
Property Description
Welcome to a little slice of Wild, Wonderful West Virginia! The owner envisioned a place to relax and enjoy the serenity of life in the country and they got it. Situated along a state maintained road, this 2 acre parcel has a single wide mobile home that has only been used a couple of times. It even still smells like a new home! In fact, the stainless appliances still have some of the protective plastic from the manufacturer. The living room boasts a "stacked stone" wall and built in corner cabin with shelves to display your photos and collectables. The dining room also has built in shelving. But one of the most enjoyable features is the covered deck off of the bedroom...a perfect place to sit and watch the world pass by (or the wildlife). To add to the desirability, there is a recently installed, new barn style shed to store all your outdoor toys and equipment.
Location
State WV
County Hampshire
Zoning 100
Rooms
Main Level Bedrooms 2
Interior
Interior Features Built-Ins, Carpet, Ceiling Fan(s), Combination Kitchen/Dining, Floor Plan - Open, Entry Level Bedroom, Recessed Lighting, Window Treatments
Hot Water Electric
Heating Heat Pump(s)
Cooling Central A/C, Ceiling Fan(s)
Flooring Carpet, Vinyl
Equipment Dishwasher, Dryer, Microwave, Oven/Range - Electric, Range Hood, Refrigerator, Washer
Fireplace N
Appliance Dishwasher, Dryer, Microwave, Oven/Range - Electric, Range Hood, Refrigerator, Washer
Heat Source Electric
Laundry Main Floor
Exterior
Water Access N
View Scenic Vista, Trees/Woods
Roof Type Shingle
Accessibility None
Garage N
Building
Story 1
Sewer Septic Exists
Water Well
Architectural Style Ranch/Rambler
Level or Stories 1
Additional Building Above Grade, Below Grade
New Construction N
Schools
School District Hampshire County Schools
Others
Pets Allowed Y
Senior Community No
Tax ID 05 7004700000000
Ownership Fee Simple
SqFt Source Assessor
Special Listing Condition Standard
Pets Allowed Cats OK, Dogs OK
Read Less Info
Want to know what your home might be worth? Contact us for a FREE valuation!

Our team is ready to help you sell your home for the highest possible price ASAP

"My job is to find and attract mastery-based agents to the office, protect the culture, and make sure everyone is happy! "
janis@settledownphiladelphia.com
444 N 4th St, Philadelphia, PA, 19123, United States







