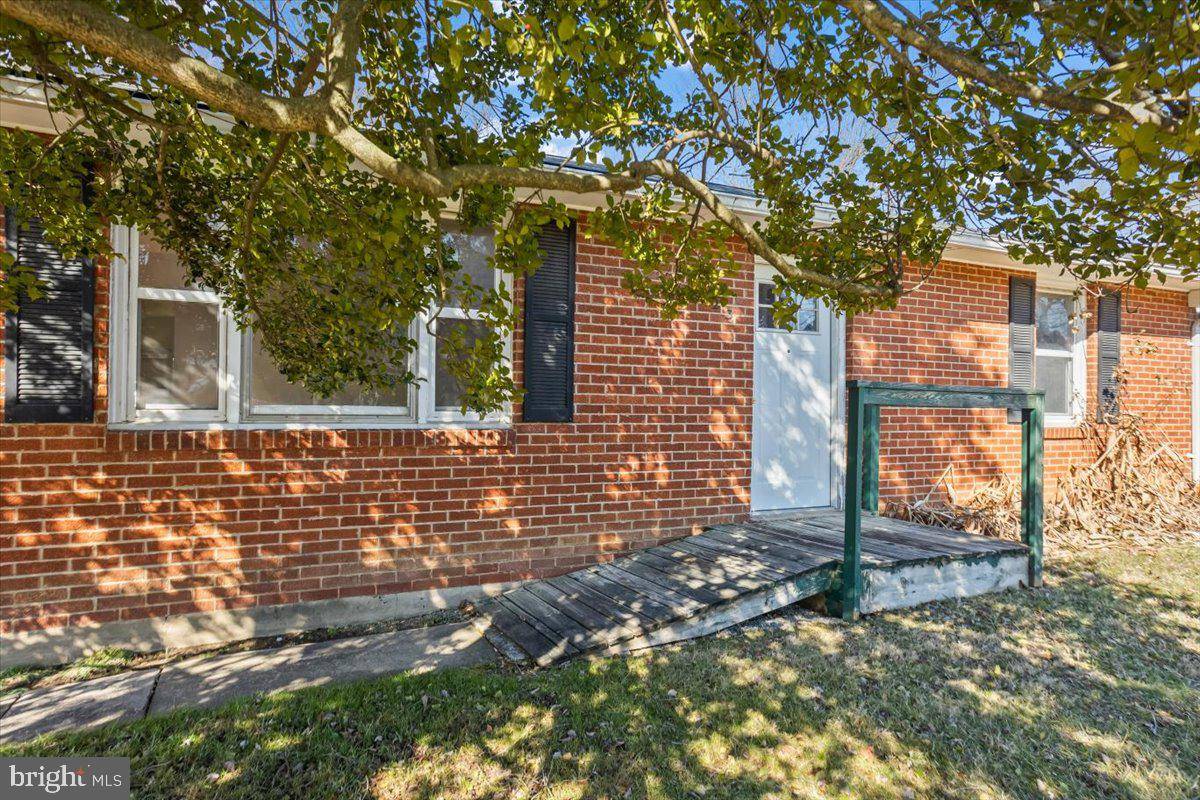Bought with Denise M Aster • Keller Williams Realty
$215,000
$200,000
7.5%For more information regarding the value of a property, please contact us for a free consultation.
3 Beds
1 Bath
1,148 SqFt
SOLD DATE : 04/11/2025
Key Details
Sold Price $215,000
Property Type Single Family Home
Sub Type Detached
Listing Status Sold
Purchase Type For Sale
Square Footage 1,148 sqft
Price per Sqft $187
Subdivision None Available
MLS Listing ID PACT2091294
Sold Date 04/11/25
Style Ranch/Rambler
Bedrooms 3
Full Baths 1
HOA Y/N N
Abv Grd Liv Area 1,148
Originating Board BRIGHT
Year Built 1956
Annual Tax Amount $5,493
Tax Year 2024
Lot Size 0.464 Acres
Acres 0.46
Lot Dimensions 0.00 x 0.00
Property Sub-Type Detached
Property Description
*****PROPERTY BEING SOLD AS-IS***** NO CONTINGENCIES*****
This diamond in the rough presents a rare opportunity for the visionary homeowner or investor. Situated on a generous, nearly half-acre lot, this three-bedroom, one-bathroom ranch awaits a complete transformation. Bring your design dreams and renovation skills to breathe new life into this promising property. Embrace the challenge and create the home you've always envisioned, all on a substantial lot offering ample space for expansion, gardens, or outdoor living areas. This isn't just a house; it's an opportunity to build equity and create a personalized haven.
Location
State PA
County Chester
Area Atglen Boro (10307)
Zoning RESIDENTIAL
Rooms
Basement Full, Outside Entrance, Sump Pump, Unfinished, Walkout Stairs
Main Level Bedrooms 3
Interior
Hot Water Oil
Heating Baseboard - Hot Water
Cooling None
Flooring Hardwood, Vinyl
Fireplace N
Heat Source Oil
Exterior
Water Access N
Roof Type Architectural Shingle
Accessibility None
Garage N
Building
Story 1
Foundation Block
Sewer Public Sewer
Water Public
Architectural Style Ranch/Rambler
Level or Stories 1
Additional Building Above Grade
New Construction N
Schools
School District Octorara Area
Others
Senior Community No
Tax ID 07-03 -0016
Ownership Fee Simple
SqFt Source Assessor
Acceptable Financing Cash
Listing Terms Cash
Financing Cash
Special Listing Condition Standard
Read Less Info
Want to know what your home might be worth? Contact us for a FREE valuation!

Our team is ready to help you sell your home for the highest possible price ASAP

"My job is to find and attract mastery-based agents to the office, protect the culture, and make sure everyone is happy! "
janis@settledownphiladelphia.com
444 N 4th St, Philadelphia, PA, 19123, United States







