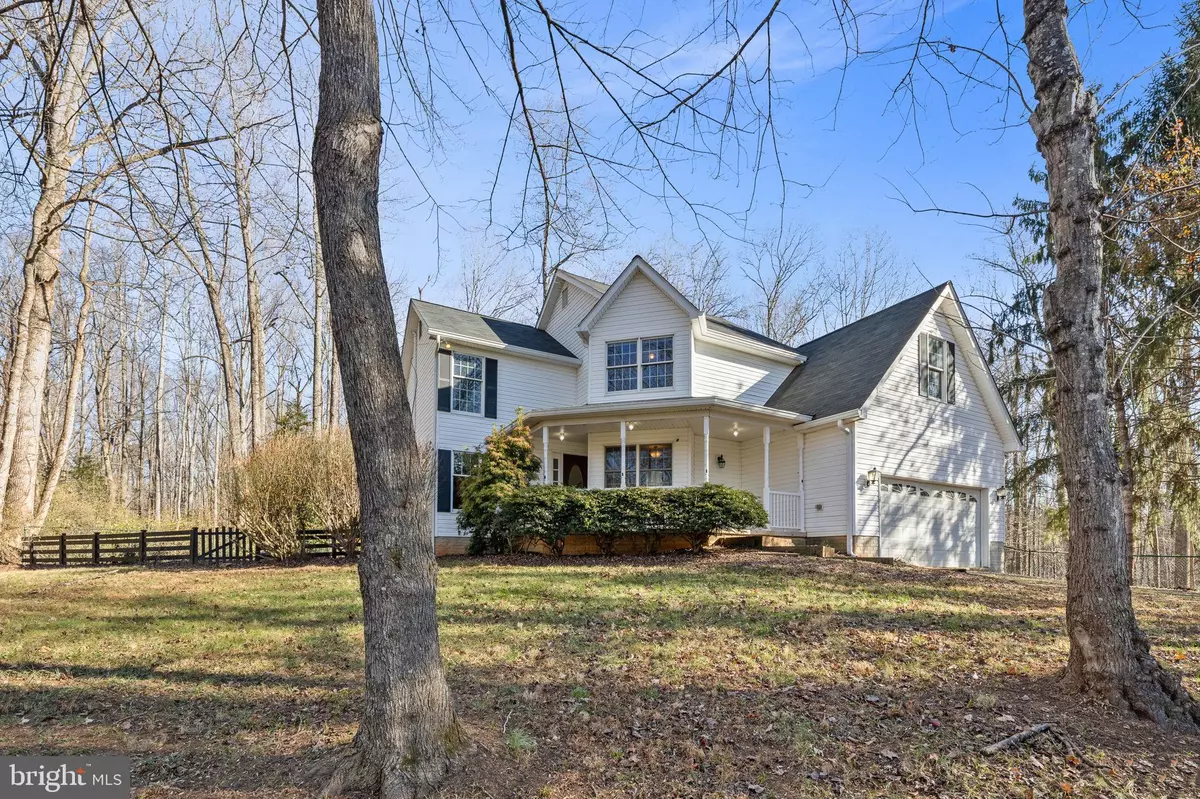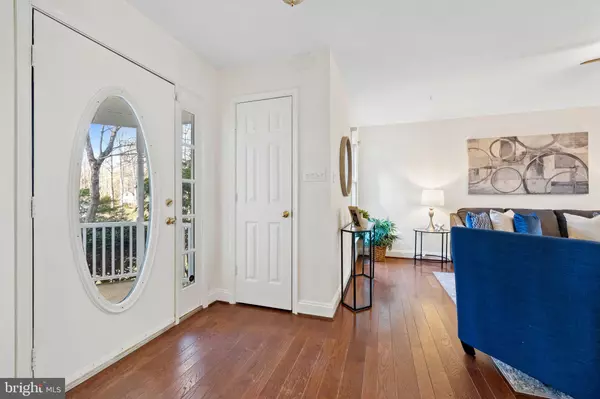$580,000
$550,000
5.5%For more information regarding the value of a property, please contact us for a free consultation.
3 Beds
3 Baths
2,623 SqFt
SOLD DATE : 12/30/2024
Key Details
Sold Price $580,000
Property Type Single Family Home
Sub Type Detached
Listing Status Sold
Purchase Type For Sale
Square Footage 2,623 sqft
Price per Sqft $221
Subdivision Quail Ridge
MLS Listing ID VACU2009290
Sold Date 12/30/24
Style Colonial
Bedrooms 3
Full Baths 2
Half Baths 1
HOA Y/N N
Abv Grd Liv Area 1,836
Originating Board BRIGHT
Year Built 1993
Annual Tax Amount $2,161
Tax Year 2022
Lot Size 4.540 Acres
Acres 4.54
Property Description
OFFER DEADLINE - Monday, 12/09 at 4:00PM. Imagine coming home to the charm and tranquility of 4245 Running Quail Trail, located in the Quail Ridge subdivision where every space invites comfort and connection. Gather in the cozy living room around the wood-burning fireplace, perfect for relaxing evenings. The eat-in kitchen, featuring stainless steel appliances and bar seating, is ideal for casual meals, while the formal dining room sets the stage for cherished family gatherings.
Upstairs, the large bonus room above the garage offers endless possibilities—imagine it as a playroom, crafting area, or an additional living space. The spacious primary suite with an ensuite bath provides a private retreat, while two generously sized secondary bedrooms accommodate family and guests with ease.
The unfinished basement, equipped with bathroom rough-ins, and partial framing offers room to grow and customize. Outdoors, enjoy over 4.5 acres of wooded serenity, a fenced backyard perfect for pets, and a large composite deck ready for barbecues and quiet mornings alike.
Set in a peaceful neighborhood without an HOA, and a great sense of community, you'll enjoy walking the rolling hills among the mature forests while being equidistant to Warrenton and Culpeper. With the upcoming Promenade at Stoneheaven shopping center nearby, and a couple minute drive to Death Ridge Farm Brewery this home perfectly combines a serene lifestyle with modern convenience.
Location
State VA
County Culpeper
Zoning A1
Rooms
Basement Daylight, Partial, Full, Unfinished, Walkout Level, Rough Bath Plumb, Poured Concrete
Interior
Hot Water Propane
Heating Heat Pump(s)
Cooling Central A/C
Flooring Hardwood, Carpet
Fireplaces Number 1
Fireplaces Type Brick, Flue for Stove
Furnishings No
Fireplace Y
Heat Source Propane - Leased
Laundry Basement
Exterior
Parking Features Garage - Side Entry, Garage Door Opener
Garage Spaces 2.0
Utilities Available Propane
Water Access N
View Trees/Woods
Roof Type Asphalt
Street Surface Black Top
Accessibility None
Attached Garage 2
Total Parking Spaces 2
Garage Y
Building
Lot Description Backs to Trees, Landscaping, Partly Wooded, Rear Yard, Private, Road Frontage, Trees/Wooded, SideYard(s)
Story 3
Foundation Active Radon Mitigation, Concrete Perimeter
Sewer On Site Septic
Water Well
Architectural Style Colonial
Level or Stories 3
Additional Building Above Grade, Below Grade
Structure Type Dry Wall
New Construction N
Schools
Elementary Schools Emerald Hill
Middle Schools Culpeper
High Schools Culpeper County
School District Culpeper County Public Schools
Others
Pets Allowed Y
Senior Community No
Tax ID 6L 1 12
Ownership Fee Simple
SqFt Source Assessor
Acceptable Financing Cash, Conventional, FHA, VA
Horse Property N
Listing Terms Cash, Conventional, FHA, VA
Financing Cash,Conventional,FHA,VA
Special Listing Condition Standard
Pets Allowed No Pet Restrictions
Read Less Info
Want to know what your home might be worth? Contact us for a FREE valuation!

Our team is ready to help you sell your home for the highest possible price ASAP

Bought with Anthony James Constable • RE/MAX Gateway
"My job is to find and attract mastery-based agents to the office, protect the culture, and make sure everyone is happy! "
janis@settledownphiladelphia.com
444 N 4th St, Philadelphia, PA, 19123, United States






