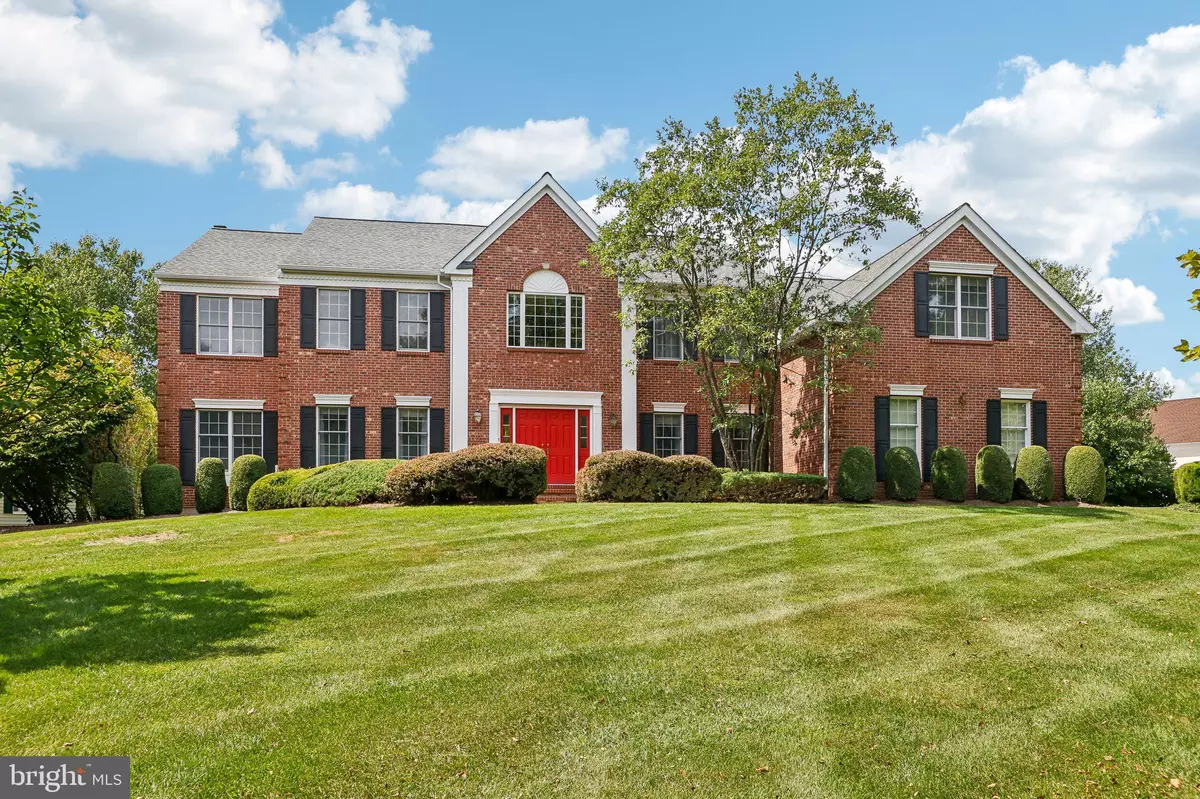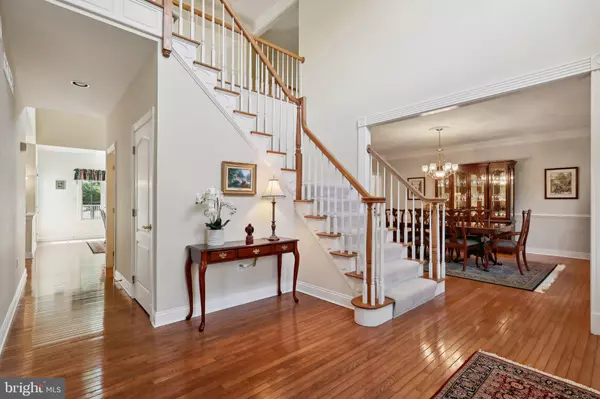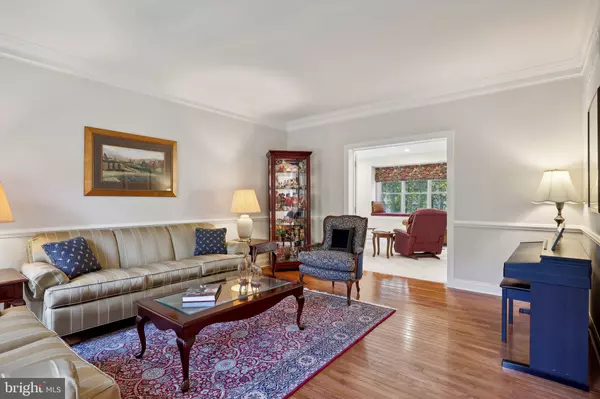$1,925,000
$2,050,000
6.1%For more information regarding the value of a property, please contact us for a free consultation.
5 Beds
4 Baths
4,095 SqFt
SOLD DATE : 12/30/2024
Key Details
Sold Price $1,925,000
Property Type Single Family Home
Sub Type Detached
Listing Status Sold
Purchase Type For Sale
Square Footage 4,095 sqft
Price per Sqft $470
Subdivision Ettl Farm
MLS Listing ID NJME2049668
Sold Date 12/30/24
Style Colonial
Bedrooms 5
Full Baths 3
Half Baths 1
HOA Fees $100/mo
HOA Y/N Y
Abv Grd Liv Area 4,095
Originating Board BRIGHT
Year Built 1998
Annual Tax Amount $28,000
Tax Year 2023
Lot Size 0.620 Acres
Acres 0.62
Lot Dimensions 0.00 x 0.00
Property Description
This magnificent, brick front, expanded Exeter model colonial home by Toll Brothers is located in Princeton's exclusive Ettl Farm community. It sits majestically on a picturesque 0.67 acre corner lot with privacy and a higher elevation. With manicured landscaping, this 5-bedroom plus a first floor office, 3.5-bathroom home has hardwood floors, an impressive two-story foyer and the timeless appeal of crown and chair rail moldings in the formal living and dining rooms. Upon entering the home, you'll be greeted by a stunning curved staircase, crown molding in the double-height foyer and in the formal dining room and living room. The formal living room opens through a double door to a large family room creating a large open space perfect for entertaining or quiet gatherings, creating a refined yet inviting atmosphere. At the heart of the home, the center island kitchen is a chef's delight, featuring granite countertops, new stainless-steel appliances and a sun-drenched breakfast area. This light-filled nook seamlessly connects to the expansive family room, where a cozy window seat beckons you to curl up with a book and the raised hearth brick fireplace promises to be your favorite spot during the colder months. For effortless indoor-outdoor living, the kitchen area opens to a large maintenance-free deck, perfect for al fresco dining or weekend barbecues. One of the unique features of this home is the discreetly placed see-through elevator, providing effortless access to the primary bedroom on the upper level in addition to both front and back staircases. Double doors off of the family room lead into the first-floor study, offering built-in floor-to-ceiling bookcases and the ideal setting for working from home in style. A walk-in pantry, an additional shelved pantry, two coat closets, laundry room and 3 car side-entry garage that steps into the laundry/mud room complete the first floor. Upstairs, the large generously appointed Primary bedroom suite is a sanctuary of peace, with a separate sitting/exercise room or a possible second office. Two generously-sized walk-in closets and a large ensuite bathroom, where you can soak in the jetted tub beneath a skylight, two vanities, a shower plus a private water closet complete this spa-like sanctuary. Four additional, generously-sized bedrooms share two Jack and Jill ensuite baths, each with a tub/shower and double sinks. This home has a 7 year old roof, 2 and 3 year old HVAC & heating systems and a 3 year old water heater. Further, a natural gas powered backup generator gives you peace of mind during any storms and power outages especially during cold nights during the winter. Beyond the home's impressive features, its location offers the best of Princeton living. Located in the park-like setting of Ettl Farm, this property is just minutes from downtown Princeton where you'll find world-class shopping, dining, and the cultural vibrancy of Princeton University. It is situated within the top-rated Princeton Public School system. Community tennis courts and walking paths are also available for your enjoyment. Discover the perfect blend of luxury, location and convenience at 141 Christopher Drive—your dream home in Princeton!
Location
State NJ
County Mercer
Area Princeton (21114)
Zoning R1AH
Direction Northeast
Rooms
Other Rooms Living Room, Dining Room, Primary Bedroom, Bedroom 2, Bedroom 3, Bedroom 4, Bedroom 5, Kitchen, Family Room, Breakfast Room, Laundry, Office, Bathroom 2, Bathroom 3, Primary Bathroom, Half Bath
Basement Unfinished, Full, Sump Pump
Interior
Interior Features Elevator, Kitchen - Eat-In, Kitchen - Island, Formal/Separate Dining Room, Additional Stairway, Bathroom - Soaking Tub, Bathroom - Walk-In Shower, Bathroom - Tub Shower, Breakfast Area, Carpet, Family Room Off Kitchen, Pantry, Upgraded Countertops, Walk-in Closet(s), Wood Floors
Hot Water Natural Gas
Heating Forced Air
Cooling Central A/C
Flooring Hardwood, Carpet, Tile/Brick
Fireplaces Number 1
Fireplaces Type Gas/Propane
Equipment Stainless Steel Appliances, Dishwasher, Refrigerator, Oven/Range - Gas, Built-In Microwave
Furnishings No
Fireplace Y
Appliance Stainless Steel Appliances, Dishwasher, Refrigerator, Oven/Range - Gas, Built-In Microwave
Heat Source Natural Gas
Laundry Main Floor
Exterior
Exterior Feature Deck(s)
Parking Features Garage - Side Entry, Garage Door Opener, Inside Access
Garage Spaces 7.0
Utilities Available Cable TV Available, Electric Available, Natural Gas Available, Phone Available, Sewer Available, Water Available
Water Access N
Roof Type Asphalt
Street Surface Black Top
Accessibility Elevator
Porch Deck(s)
Road Frontage Boro/Township
Attached Garage 3
Total Parking Spaces 7
Garage Y
Building
Lot Description Backs to Trees, Front Yard, SideYard(s), Landscaping
Story 2
Foundation Block
Sewer Public Sewer
Water Public
Architectural Style Colonial
Level or Stories 2
Additional Building Above Grade, Below Grade
Structure Type Dry Wall
New Construction N
Schools
Elementary Schools Johnson Park
Middle Schools John Witherspoon M.S.
High Schools Princeton H.S.
School District Princeton Regional Schools
Others
Senior Community No
Tax ID 14-06103-00006
Ownership Fee Simple
SqFt Source Assessor
Security Features Security System
Acceptable Financing Cash, Conventional
Listing Terms Cash, Conventional
Financing Cash,Conventional
Special Listing Condition Standard
Read Less Info
Want to know what your home might be worth? Contact us for a FREE valuation!

Our team is ready to help you sell your home for the highest possible price ASAP

Bought with Yalian Fan • Callaway Henderson Sotheby's Int'l-Princeton
"My job is to find and attract mastery-based agents to the office, protect the culture, and make sure everyone is happy! "
janis@settledownphiladelphia.com
444 N 4th St, Philadelphia, PA, 19123, United States






