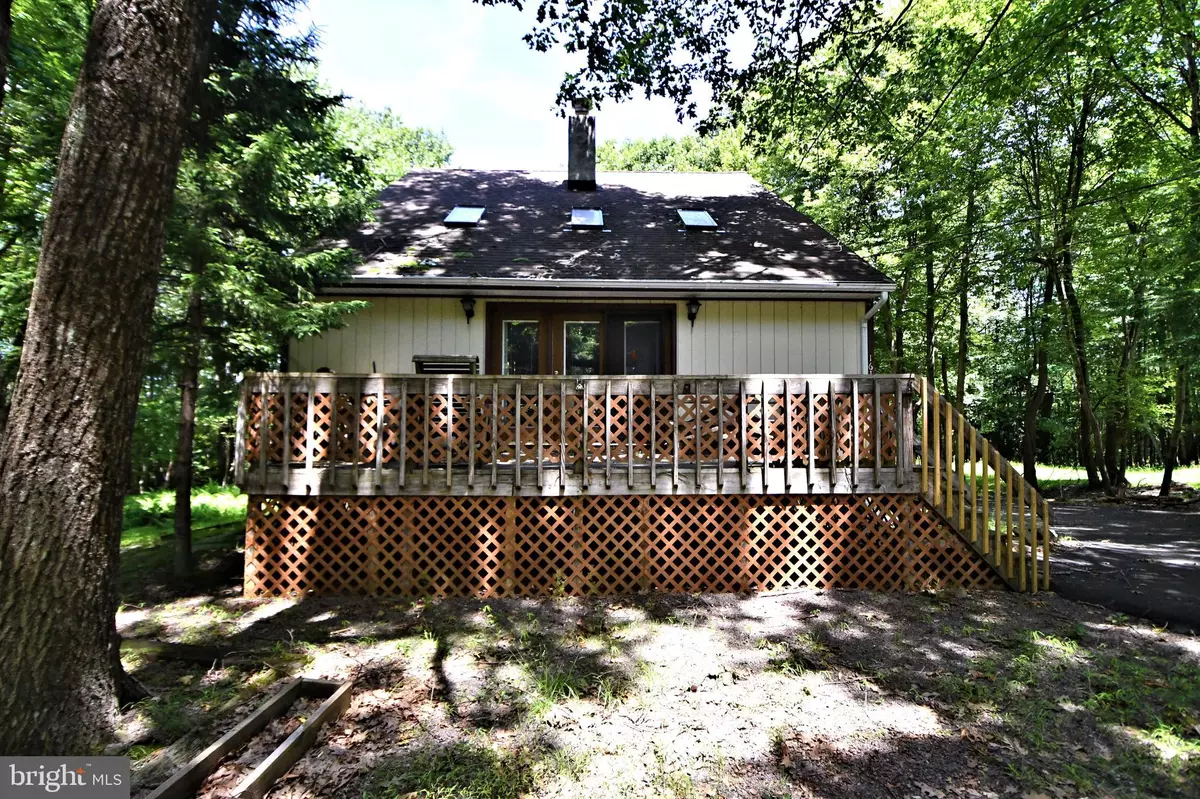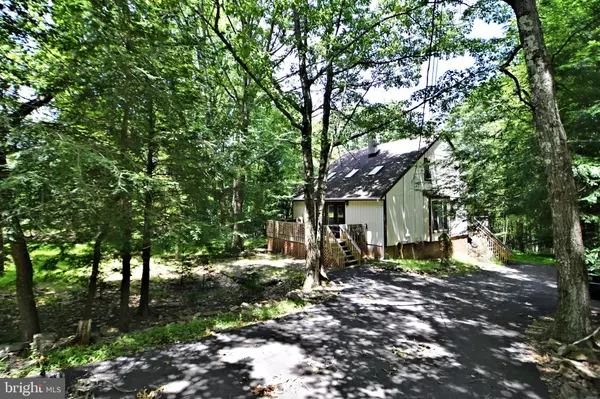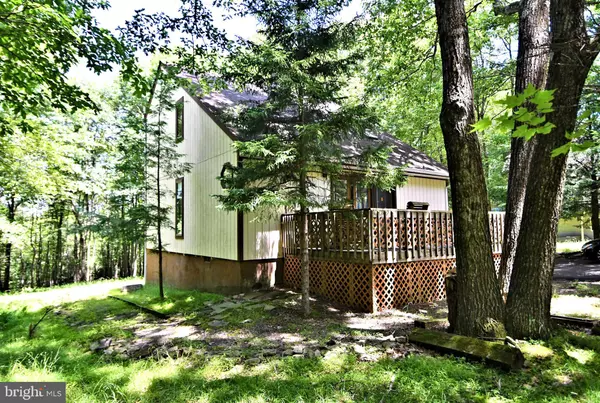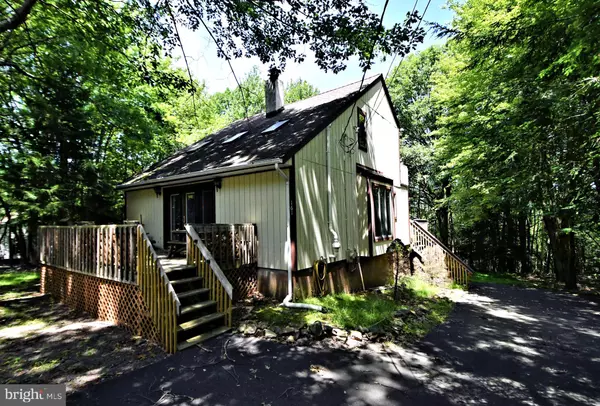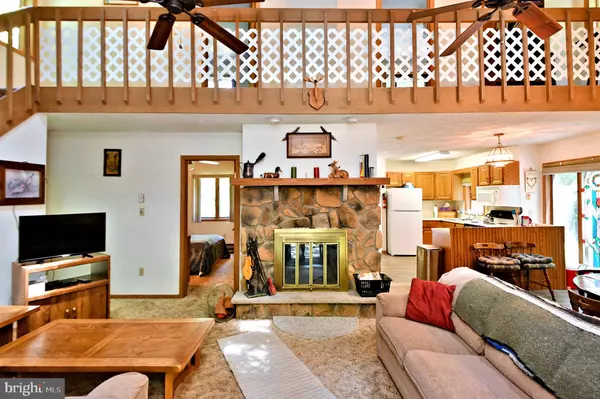$260,000
$275,000
5.5%For more information regarding the value of a property, please contact us for a free consultation.
3 Beds
2 Baths
1,436 SqFt
SOLD DATE : 12/20/2024
Key Details
Sold Price $260,000
Property Type Single Family Home
Sub Type Detached
Listing Status Sold
Purchase Type For Sale
Square Footage 1,436 sqft
Price per Sqft $181
Subdivision Brier Crest Woods
MLS Listing ID PAMR2003546
Sold Date 12/20/24
Style Contemporary,Salt Box
Bedrooms 3
Full Baths 2
HOA Fees $88/ann
HOA Y/N Y
Abv Grd Liv Area 1,436
Originating Board BRIGHT
Year Built 1988
Annual Tax Amount $2,960
Tax Year 2024
Lot Size 0.490 Acres
Acres 0.49
Lot Dimensions 100.00 x 216.00
Property Description
Active with contract - showings for back up offers . Nestled in the serene Brier Crest Woods community, this charming 3-bedroom, 2-bath salt box style home offers a perfect blend of comfort and nature. Enjoy views from the back deck, overlooking a large, privately owned parcel of land. The main floor features a bedroom and a convenient bathroom, kitchen, 4x8 pantry, new refrigerator, space maker GE microwave, super quiet stainless steel lined GE dishwasher, laundry with washer and dryer, dining area, and living room with wood burning fireplace.
Upstairs overlooks the living area below and you'll find two additional bedrooms sharing a Jack and Jill bath. One of these bedrooms includes a private balcony, perfect for relaxing and enjoying the peaceful surroundings. Basement with inside and outside access for storage. Turn key fully furnished. Sellers have invested over 35K into the home in the past 3 years including but not limited to a new blacktop driveway, new paint on the exterior, new septic tank, new gutters/downspouts/soffits, repairs to the rear of the house and rear deck, new kitchen and bathroom flooring, new radon remediation system, new rear door, atrium front door 2012, 3/4 cord of wood. One seller is licensed PA real estate agent. Sq ft from public records.
Location
State PA
County Monroe
Area Tunkhannock Twp (13520)
Zoning 0388
Rooms
Other Rooms Living Room, Bedroom 2, Bedroom 3, Kitchen, Basement, Bedroom 1, Bathroom 1, Bathroom 2
Basement Outside Entrance, Unfinished
Main Level Bedrooms 1
Interior
Hot Water Electric
Heating Baseboard - Electric, Other
Cooling Ceiling Fan(s)
Flooring Laminate Plank, Carpet
Fireplaces Number 1
Fireplaces Type Stone, Wood
Fireplace Y
Heat Source Electric
Laundry Main Floor
Exterior
Water Access N
Accessibility None
Garage N
Building
Story 2
Foundation Other, Slab, Block
Sewer On Site Septic
Water Well
Architectural Style Contemporary, Salt Box
Level or Stories 2
Additional Building Above Grade, Below Grade
New Construction N
Schools
School District Pocono Mountain
Others
Senior Community No
Tax ID 20-630202-69-6818
Ownership Fee Simple
SqFt Source Assessor
Acceptable Financing Cash, Conventional, FHA, VA
Listing Terms Cash, Conventional, FHA, VA
Financing Cash,Conventional,FHA,VA
Special Listing Condition Standard
Read Less Info
Want to know what your home might be worth? Contact us for a FREE valuation!

Our team is ready to help you sell your home for the highest possible price ASAP

Bought with Jessica Ouellette • Century 21 Select Group

"My job is to find and attract mastery-based agents to the office, protect the culture, and make sure everyone is happy! "
janis@settledownphiladelphia.com
444 N 4th St, Philadelphia, PA, 19123, United States

