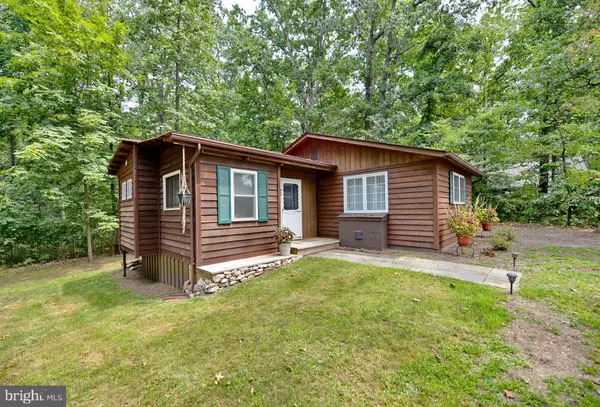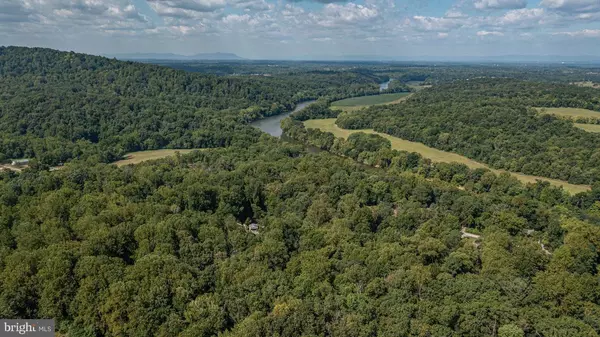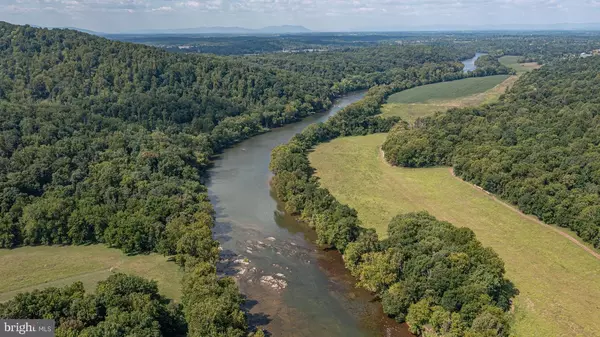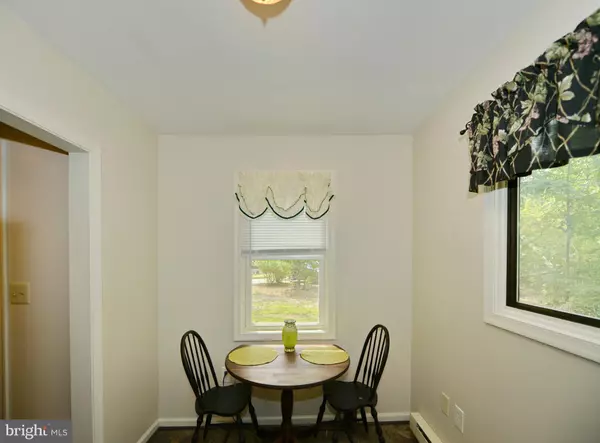$318,500
$329,900
3.5%For more information regarding the value of a property, please contact us for a free consultation.
1 Bed
1 Bath
726 SqFt
SOLD DATE : 12/18/2024
Key Details
Sold Price $318,500
Property Type Single Family Home
Sub Type Detached
Listing Status Sold
Purchase Type For Sale
Square Footage 726 sqft
Price per Sqft $438
Subdivision River Park
MLS Listing ID VACL2003006
Sold Date 12/18/24
Style Cottage
Bedrooms 1
Full Baths 1
HOA Y/N N
Abv Grd Liv Area 726
Originating Board BRIGHT
Year Built 1960
Annual Tax Amount $755
Tax Year 2022
Lot Size 0.320 Acres
Acres 0.32
Property Description
NO HOA! NEW SEPTIC SYSTEM in 2024. If you love the outdoors and nature, you must see this fantastic cottage in Eastern Clarke County just minutes to Route 7 and the village of Bluemont (Loudoun County) and the town of Berryville (Clarke County). Absolute Jewel Box on adorable lot with patio backing to shaded yard with mature trees. Immaculately kept home wood floors, sunny eat-in kitchen with deck leading to ultra private rear patio. Very large living room and spacious bedroom. Centrally located full bath is in pristine condition with modern and stylish plank style tile flooring. Deep hall closet for winter coats and storage. Fantastic shed to keep your canoe and gardening supplies in! This is the perfect home for everyday living or would make a fabulous WEEKEND RETREAT. 30 AMP outlet perfect for your RV. Private access available to Shenandoah River and neighborhood pool through OPTIONAL River Park Club Membership. Very Close to Bear's Den on the Appalachian Trail, Nalls Farm Market in Berryville, Village of Bluemont, Vineyards, Breweries and Equestrian venues.
Location
State VA
County Clarke
Zoning FOC
Rooms
Other Rooms Living Room, Kitchen, Foyer, Bedroom 1, Bathroom 1
Main Level Bedrooms 1
Interior
Interior Features Dining Area, Entry Level Bedroom, Kitchen - Eat-In, Bathroom - Tub Shower, Window Treatments, Wood Floors
Hot Water Electric
Heating Baseboard - Electric
Cooling Window Unit(s)
Flooring Hardwood, Luxury Vinyl Tile, Ceramic Tile
Fireplaces Number 1
Fireplaces Type Electric
Equipment Microwave, Oven/Range - Electric, Refrigerator, Water Heater, Washer/Dryer Stacked
Fireplace Y
Appliance Microwave, Oven/Range - Electric, Refrigerator, Water Heater, Washer/Dryer Stacked
Heat Source Electric
Exterior
Exterior Feature Deck(s), Patio(s), Porch(es)
Garage Spaces 4.0
Water Access Y
Water Access Desc Canoe/Kayak,Fishing Allowed,Private Access,Public Access,Public Beach,Swimming Allowed
View Trees/Woods
Roof Type Shingle
Street Surface Gravel
Accessibility None
Porch Deck(s), Patio(s), Porch(es)
Road Frontage Road Maintenance Agreement
Total Parking Spaces 4
Garage N
Building
Lot Description Backs to Trees
Story 1
Foundation Block, Slab
Sewer On Site Septic, Approved System, Septic = # of BR
Water Well-Shared, Community
Architectural Style Cottage
Level or Stories 1
Additional Building Above Grade, Below Grade
Structure Type Dry Wall
New Construction N
Schools
Elementary Schools D G Cooley
Middle Schools Johnson-Williams
High Schools Clarke
School District Clarke County Public Schools
Others
Senior Community No
Tax ID 32A-1--10
Ownership Fee Simple
SqFt Source Estimated
Special Listing Condition Standard
Read Less Info
Want to know what your home might be worth? Contact us for a FREE valuation!

Our team is ready to help you sell your home for the highest possible price ASAP

Bought with Ann M Smith • Berkshire Hathaway HomeServices PenFed Realty

"My job is to find and attract mastery-based agents to the office, protect the culture, and make sure everyone is happy! "
janis@settledownphiladelphia.com
444 N 4th St, Philadelphia, PA, 19123, United States






