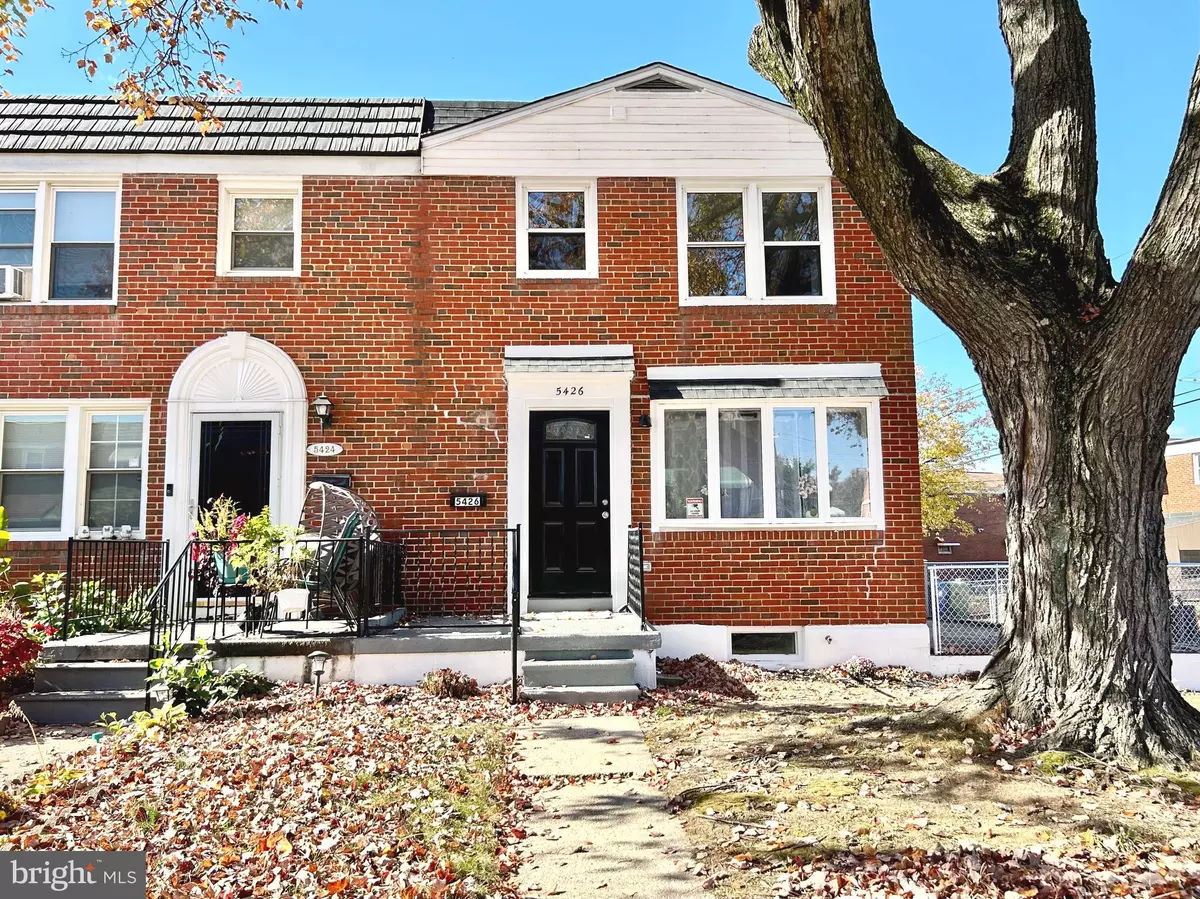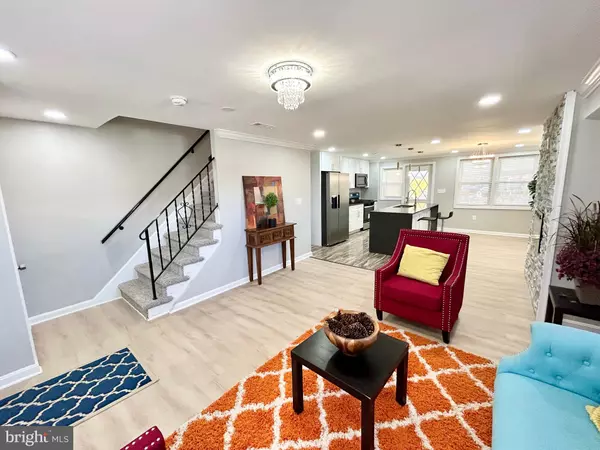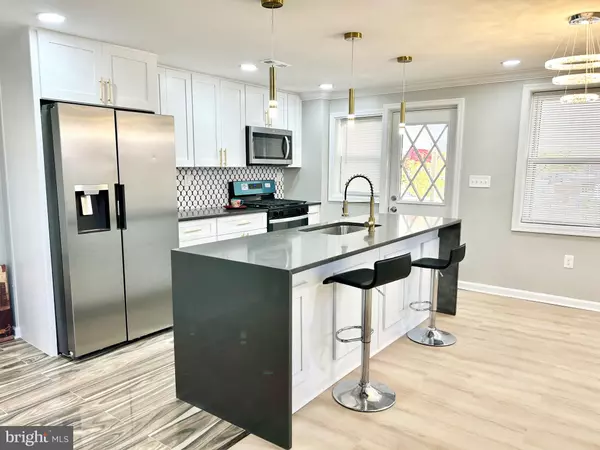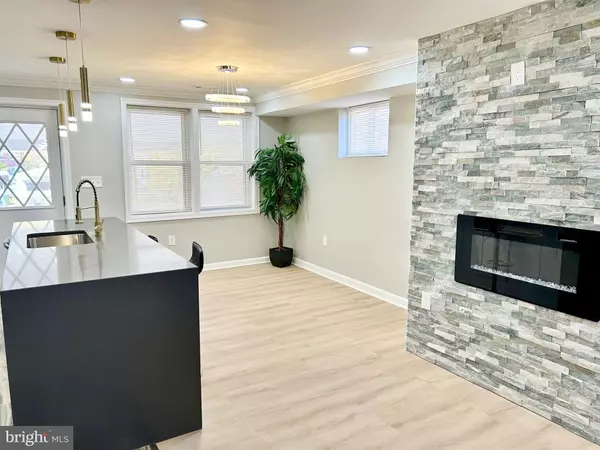$245,000
$257,500
4.9%For more information regarding the value of a property, please contact us for a free consultation.
3 Beds
2 Baths
1,728 SqFt
SOLD DATE : 12/20/2024
Key Details
Sold Price $245,000
Property Type Townhouse
Sub Type End of Row/Townhouse
Listing Status Sold
Purchase Type For Sale
Square Footage 1,728 sqft
Price per Sqft $141
Subdivision Cedonia
MLS Listing ID MDBA2144370
Sold Date 12/20/24
Style Colonial
Bedrooms 3
Full Baths 2
HOA Y/N N
Abv Grd Liv Area 1,152
Originating Board BRIGHT
Year Built 1959
Annual Tax Amount $2,992
Tax Year 2024
Lot Size 3,403 Sqft
Acres 0.08
Property Description
Welcome to this stunning end of group Baltimore renovation know as 5426 Bucknell Road! Step in to the well lit open concept main level with unique finishes throughout! You are greeted with the bright living room area highlighting the contemporary flooring, custom stone detail wall w/ fireplace insert, and elegant light fixtures. The gourmet kitchen is the star of the show with an expansive waterfall quartz island, lux gold finishes, custom ceramic flooring, and brand new stainless steel appliances. Off of the kitchen you are able to access the rear concrete patio which is the perfect space to create your own private oasis. Rear also includes off street parking and you are only a few steps away from the community playground/park. Upper level features three carpeted bedrooms and a stylishly renovated full bath with gold accents. The fully finished lower level offers a cozy space to turn into your own with a full bath, laundry area, bright new flooring and walkout steps to the rear. Come fall in love with your new home!
Location
State MD
County Baltimore City
Zoning R-6
Rooms
Basement Connecting Stairway, Daylight, Partial, Fully Finished, Improved, Heated, Interior Access, Outside Entrance, Rear Entrance, Walkout Stairs, Windows
Interior
Interior Features Carpet, Ceiling Fan(s), Crown Moldings, Dining Area, Floor Plan - Open, Kitchen - Gourmet, Kitchen - Island, Recessed Lighting, Upgraded Countertops
Hot Water Electric
Heating Forced Air
Cooling Central A/C, Ceiling Fan(s)
Fireplaces Number 1
Fireplaces Type Insert
Equipment Microwave, Stove, Refrigerator, Dishwasher, Washer, Dryer, Stainless Steel Appliances
Fireplace Y
Appliance Microwave, Stove, Refrigerator, Dishwasher, Washer, Dryer, Stainless Steel Appliances
Heat Source Natural Gas
Exterior
Exterior Feature Patio(s)
Garage Spaces 1.0
Fence Partially
Water Access N
Accessibility None
Porch Patio(s)
Total Parking Spaces 1
Garage N
Building
Story 3
Foundation Other
Sewer Public Sewer
Water Public
Architectural Style Colonial
Level or Stories 3
Additional Building Above Grade, Below Grade
New Construction N
Schools
School District Baltimore City Public Schools
Others
Senior Community No
Tax ID 0326446072B045
Ownership Ground Rent
SqFt Source Estimated
Special Listing Condition Standard
Read Less Info
Want to know what your home might be worth? Contact us for a FREE valuation!

Our team is ready to help you sell your home for the highest possible price ASAP

Bought with Adam U Monico • Coldwell Banker Realty

"My job is to find and attract mastery-based agents to the office, protect the culture, and make sure everyone is happy! "
janis@settledownphiladelphia.com
444 N 4th St, Philadelphia, PA, 19123, United States






