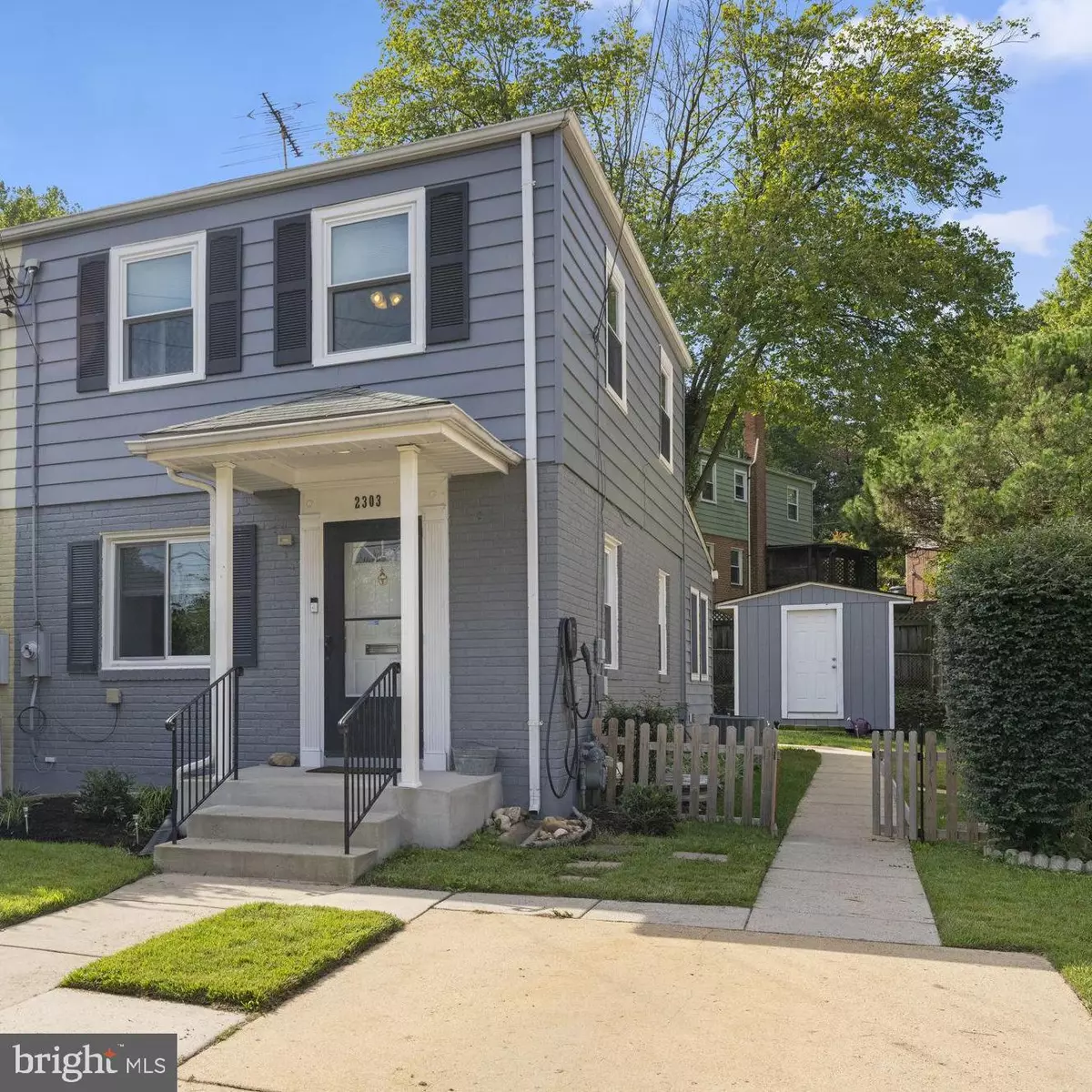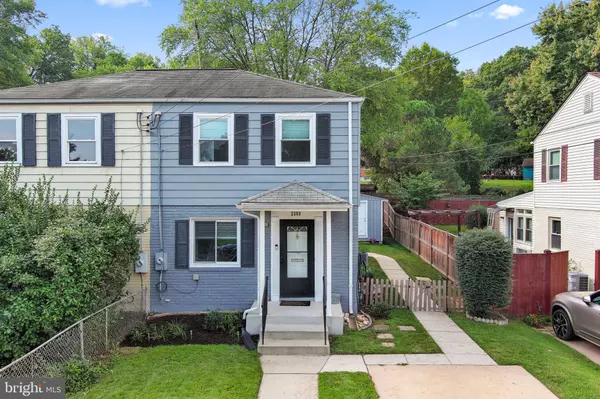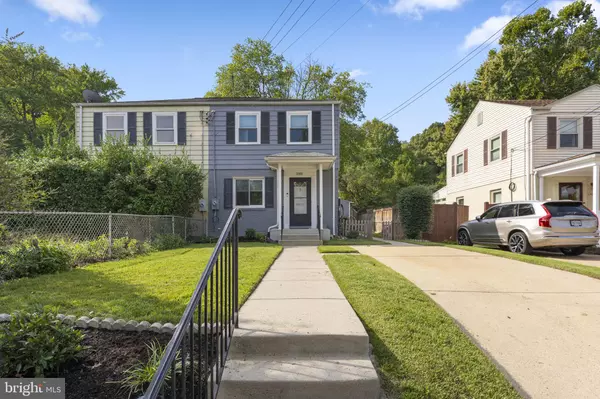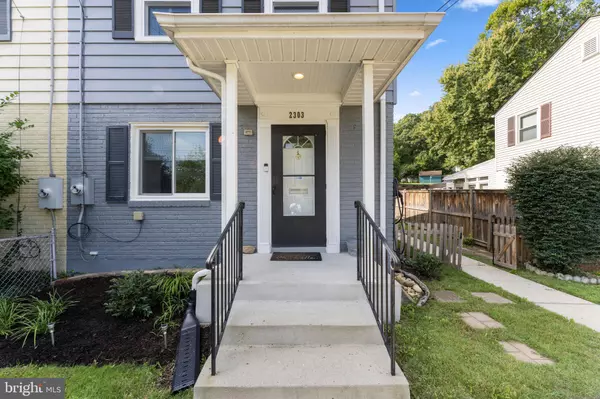$520,000
$534,800
2.8%For more information regarding the value of a property, please contact us for a free consultation.
3 Beds
1 Bath
1,134 SqFt
SOLD DATE : 12/20/2024
Key Details
Sold Price $520,000
Property Type Single Family Home
Sub Type Twin/Semi-Detached
Listing Status Sold
Purchase Type For Sale
Square Footage 1,134 sqft
Price per Sqft $458
Subdivision Huntington
MLS Listing ID VAFX2204910
Sold Date 12/20/24
Style Traditional
Bedrooms 3
Full Baths 1
HOA Y/N N
Abv Grd Liv Area 952
Originating Board BRIGHT
Year Built 1949
Annual Tax Amount $5,327
Tax Year 2024
Lot Size 3,757 Sqft
Acres 0.09
Property Description
This freshly modernized, three level, classic Huntington Duplex offers the perfect blend of style, comfort, and convenience. The renovated kitchen includes SS appliances, granite countertops, new lighting, floors and more. This home boasts large bedrooms, a bonus sunroom, gleaming hardwood and tile floors, and fresh updated lighting/ fans.
The lower level has an additional bedroom with proper egress.
With coveted off-street parking for two vehicles, this home includes a powerful level 2 EV charger. Enjoy a wonderful neighborhood without the restrictions of an HOA. This home is conveniently located close to restaurants and shopping!
Be sure to check out the many upgrades this home has to offer.
Location
State VA
County Fairfax
Zoning 180
Rooms
Other Rooms Living Room, Dining Room, Bedroom 2, Kitchen, Bedroom 1
Basement Interior Access, Full
Interior
Interior Features Ceiling Fan(s)
Hot Water Natural Gas
Heating Forced Air
Cooling Central A/C
Equipment Dryer, Washer, Disposal, Refrigerator, Icemaker, Stove
Fireplace N
Appliance Dryer, Washer, Disposal, Refrigerator, Icemaker, Stove
Heat Source Natural Gas
Exterior
Fence Fully
Water Access N
Accessibility None
Garage N
Building
Lot Description Corner
Story 3
Foundation Concrete Perimeter
Sewer Public Sewer
Water Public
Architectural Style Traditional
Level or Stories 3
Additional Building Above Grade, Below Grade
New Construction N
Schools
Elementary Schools Cameron
Middle Schools Twain
High Schools Edison
School District Fairfax County Public Schools
Others
Senior Community No
Tax ID 0831 10 0067B
Ownership Fee Simple
SqFt Source Assessor
Acceptable Financing Cash, Conventional, VA, Negotiable
Listing Terms Cash, Conventional, VA, Negotiable
Financing Cash,Conventional,VA,Negotiable
Special Listing Condition Standard
Read Less Info
Want to know what your home might be worth? Contact us for a FREE valuation!

Our team is ready to help you sell your home for the highest possible price ASAP

Bought with Traci Oliver • Long & Foster Real Estate, Inc.

"My job is to find and attract mastery-based agents to the office, protect the culture, and make sure everyone is happy! "
janis@settledownphiladelphia.com
444 N 4th St, Philadelphia, PA, 19123, United States






