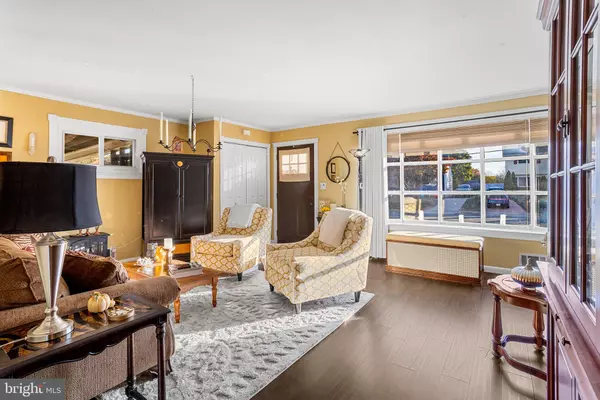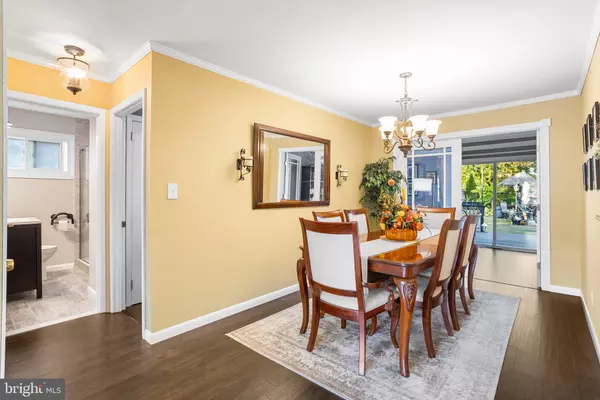$495,000
$499,990
1.0%For more information regarding the value of a property, please contact us for a free consultation.
4 Beds
2 Baths
1,914 SqFt
SOLD DATE : 12/20/2024
Key Details
Sold Price $495,000
Property Type Single Family Home
Sub Type Detached
Listing Status Sold
Purchase Type For Sale
Square Footage 1,914 sqft
Price per Sqft $258
Subdivision Hamilton Square
MLS Listing ID NJME2050484
Sold Date 12/20/24
Style Cape Cod
Bedrooms 4
Full Baths 2
HOA Y/N N
Abv Grd Liv Area 1,914
Originating Board BRIGHT
Year Built 1955
Annual Tax Amount $7,792
Tax Year 2022
Lot Size 0.336 Acres
Acres 0.34
Lot Dimensions 75.00 x 195.00
Property Description
Welcome to this beautifully maintained and updated cape style home in Hamilton Square boasting 1,914 square feet of living space on a generous 0.3357-acre lot. Step inside to find a bright living room with crown molding and a large picture window, leading to a dining area that seamlessly connects to an updated kitchen with wood cabinetry, granite countertops, and stainless steel appliances. The main level includes two bedrooms and an updated bathroom plus a versatile office and convenient laundry room. Upstairs, two additional carpeted bedrooms and a second updated bathroom. Outside, the private backyard oasis awaits, complete with a deck, fenced yard, and a sparkling in-ground pool, newly outfitted with a pump, liner, and cover. Additional features include a 2016 roof and a brand new hot water heater. Don't miss this opportunity to own a beautifully maintained home in a desirable location!
Location
State NJ
County Mercer
Area Hamilton Twp (21103)
Zoning RES
Rooms
Other Rooms Living Room, Dining Room, Primary Bedroom, Bedroom 2, Bedroom 3, Kitchen, Family Room, Bedroom 1, Office, Bathroom 1, Bathroom 2
Main Level Bedrooms 2
Interior
Interior Features Bathroom - Stall Shower, Crown Moldings, Entry Level Bedroom, Floor Plan - Open, Recessed Lighting
Hot Water Natural Gas
Heating Forced Air
Cooling Central A/C
Flooring Luxury Vinyl Plank
Equipment Dishwasher, Dryer, Washer, Exhaust Fan, Oven/Range - Gas, Refrigerator, Stainless Steel Appliances
Fireplace N
Window Features Insulated
Appliance Dishwasher, Dryer, Washer, Exhaust Fan, Oven/Range - Gas, Refrigerator, Stainless Steel Appliances
Heat Source Natural Gas
Laundry Main Floor
Exterior
Exterior Feature Deck(s)
Garage Spaces 1.0
Fence Fully, Wood
Pool In Ground, Vinyl
Water Access N
Roof Type Asphalt
Accessibility None
Porch Deck(s)
Total Parking Spaces 1
Garage N
Building
Story 2
Foundation Block, Crawl Space
Sewer Public Sewer
Water Public
Architectural Style Cape Cod
Level or Stories 2
Additional Building Above Grade, Below Grade
New Construction N
Schools
Elementary Schools Sayen E.S.
Middle Schools Reynolds
High Schools Steinart
School District Hamilton Township
Others
Senior Community No
Tax ID 03-01858-0000-00029
Ownership Fee Simple
SqFt Source Assessor
Acceptable Financing Cash, Conventional, FHA, VA
Listing Terms Cash, Conventional, FHA, VA
Financing Cash,Conventional,FHA,VA
Special Listing Condition Standard
Read Less Info
Want to know what your home might be worth? Contact us for a FREE valuation!

Our team is ready to help you sell your home for the highest possible price ASAP

Bought with Jonathan Gruebel • Coldwell Banker Residential Brokerage-Manalapan
"My job is to find and attract mastery-based agents to the office, protect the culture, and make sure everyone is happy! "
janis@settledownphiladelphia.com
444 N 4th St, Philadelphia, PA, 19123, United States






