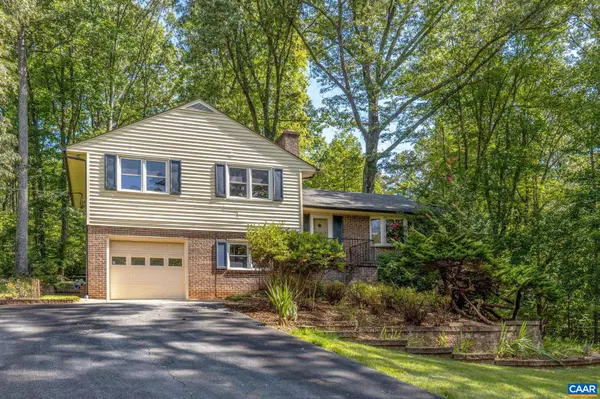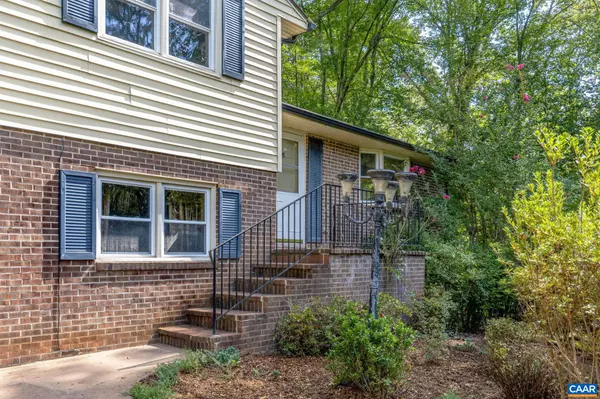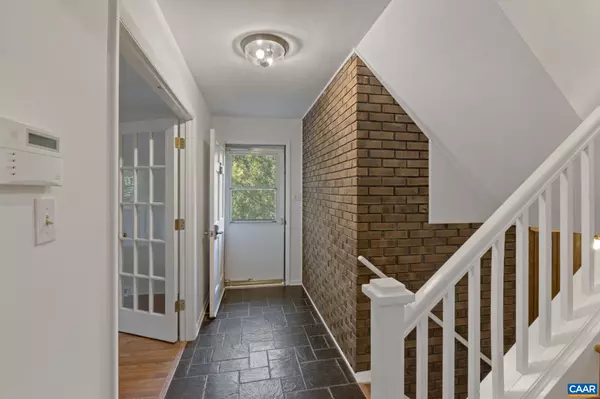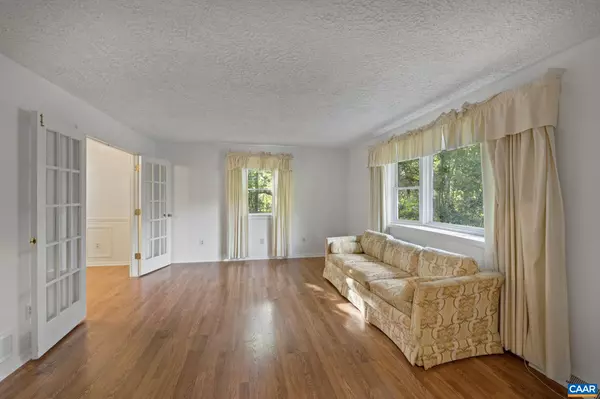$509,000
$525,000
3.0%For more information regarding the value of a property, please contact us for a free consultation.
3 Beds
3 Baths
2,190 SqFt
SOLD DATE : 12/19/2024
Key Details
Sold Price $509,000
Property Type Single Family Home
Sub Type Detached
Listing Status Sold
Purchase Type For Sale
Square Footage 2,190 sqft
Price per Sqft $232
Subdivision Unknown
MLS Listing ID 657864
Sold Date 12/19/24
Style Split Level
Bedrooms 3
Full Baths 2
Half Baths 1
HOA Y/N N
Abv Grd Liv Area 2,190
Originating Board CAAR
Year Built 1975
Annual Tax Amount $3,347
Tax Year 2023
Lot Size 5.720 Acres
Acres 5.72
Property Description
First time ever on the market for this sweet 1975 tri-level Batesville gem! Enter into slate and brick foyer, with a living room through French doors to your right. Straight ahead, the kitchen, once closed off from the dining room, has been opened, and overlooks a large back deck perfect for bird- and woodland animal-watching! The home's lower level features a cozy den with built-in bookshelves and a woodstove, an alcove perfect for a small home office, a half bath, and the laundry utilities, along with a separate utility room and single, attached garage. Access to the full, unfinished basement (with a second, wood-burning fireplace) is on this level as well. Upstairs find the primary bedroom with its own full bath, all overlooking the wooded acreage. The second and third bedrooms are on the front of the house looking out over the large sunny yard, and have their own full bath located in the hall with linen closet. Two attics and an exterior shed offer plenty of additional storage options should the basement turned into finished space! The property includes a second parcel, for a total of 5.72 acres located just half a mile from downtown Batesville for delicious food, fun concerts, local wares, post office, and community events.,Wood Cabinets,Fireplace in Basement,Fireplace in Den
Location
State VA
County Albemarle
Zoning R
Rooms
Other Rooms Living Room, Dining Room, Kitchen, Den, Foyer, Laundry, Full Bath, Half Bath, Additional Bedroom
Basement Full, Interior Access, Outside Entrance, Unfinished, Walkout Level, Windows
Interior
Interior Features Stove - Wood
Heating Central, Heat Pump(s)
Cooling Central A/C, Heat Pump(s)
Fireplaces Number 2
Fireplaces Type Brick, Wood
Equipment Dryer, Washer
Fireplace Y
Window Features Double Hung
Appliance Dryer, Washer
Heat Source Electric
Exterior
Utilities Available Electric Available
View Garden/Lawn
Roof Type Composite
Accessibility None
Garage N
Building
Lot Description Landscaping, Open, Trees/Wooded, Partly Wooded
Foundation Slab
Sewer Septic Exists
Water Well
Architectural Style Split Level
Additional Building Above Grade, Below Grade
New Construction N
Schools
Elementary Schools Brownsville
Middle Schools Henley
High Schools Western Albemarle
School District Albemarle County Public Schools
Others
Ownership Other
Security Features Security System,Smoke Detector
Special Listing Condition Standard
Read Less Info
Want to know what your home might be worth? Contact us for a FREE valuation!

Our team is ready to help you sell your home for the highest possible price ASAP

Bought with Default Agent • Default Office

"My job is to find and attract mastery-based agents to the office, protect the culture, and make sure everyone is happy! "
janis@settledownphiladelphia.com
444 N 4th St, Philadelphia, PA, 19123, United States






