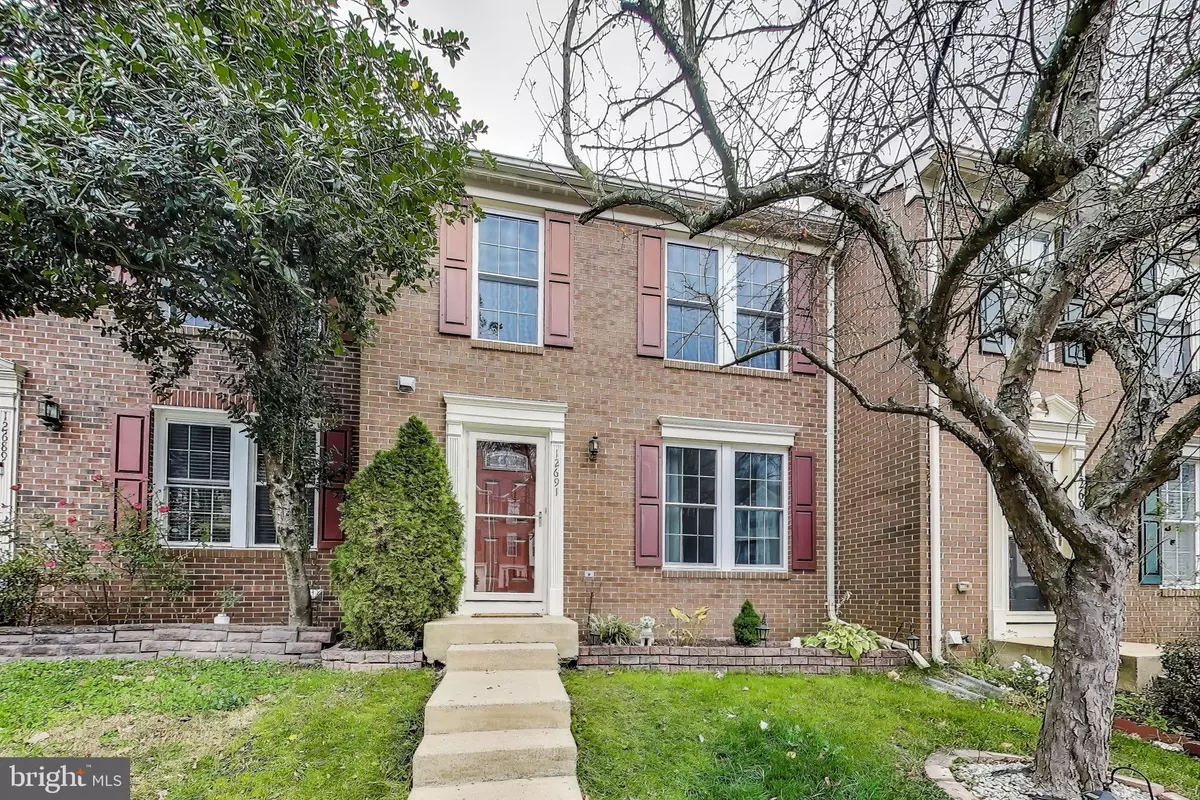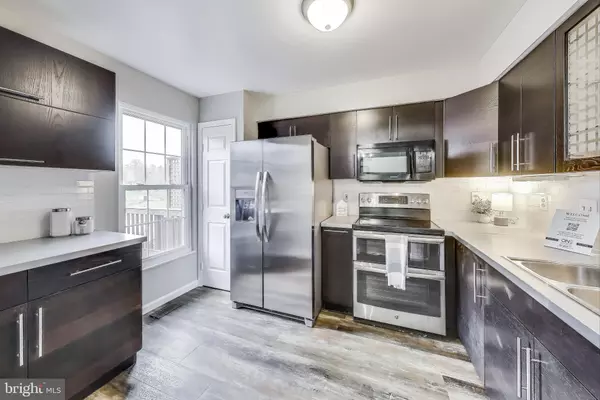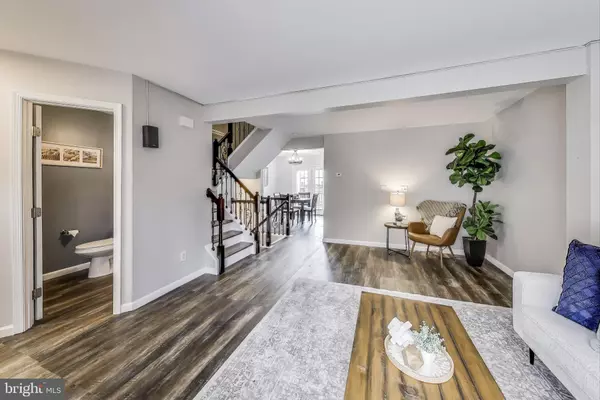$500,000
$475,000
5.3%For more information regarding the value of a property, please contact us for a free consultation.
3 Beds
3 Baths
1,600 SqFt
SOLD DATE : 12/18/2024
Key Details
Sold Price $500,000
Property Type Townhouse
Sub Type Interior Row/Townhouse
Listing Status Sold
Purchase Type For Sale
Square Footage 1,600 sqft
Price per Sqft $312
Subdivision The Glen
MLS Listing ID VAPW2083318
Sold Date 12/18/24
Style Colonial
Bedrooms 3
Full Baths 2
Half Baths 1
HOA Fees $115/mo
HOA Y/N Y
Abv Grd Liv Area 1,240
Originating Board BRIGHT
Year Built 1993
Annual Tax Amount $4,168
Tax Year 2024
Lot Size 1,598 Sqft
Acres 0.04
Property Description
Welcome home to The Glen! Enjoy the breathtaking water view every day from your updated and conveniently located three-level townhome! Inside the entrance you'll find the spacious living room, with a large picture window flooding the space with natural lighting. Sleek plank flooring leads you to the sophisticated modern kitchen, featuring stainless steel appliances and an abundance of cabinet space. It opens directly into the adjacent dining room, making the space ideal for entertaining friends and family. Upstairs, the primary bedroom suite includes a large walk-in closet and tasteful en suite bathroom. Both additional bedrooms are sizable with wide closets and share hallway access to the second contemporary full bathroom. Downstairs, the lower level offers an abundance of storage and a bright recreation room with plush carpeting and a cozy fireplace as a great additional living space. Walk outside from this level to relax or play in your private fenced backyard with a stamped stone patio and lush grass. From the main level, step out onto your wooden deck and enjoy the beauty that surrounds you! Take in the gorgeous and serene view of the pond, fountain, and wildlife. For an even greater peace of mind, this home has had several recent major updates, including a new roof (2018), windows (2020), and water heater (2020). Condo fee includes assigned parking, trash pickup, and snow removal, plus access to the community's playgrounds, pet stations, and tennis courts. This conveniently located scenic community is just minutes to Safeway, Harris Teeter, Potomac Mills, Stonebridge at Potomac Town Center, Historic Occoquan, Fountainhead Regional Park, PWC Stadium Complex, and Sentara Hospital Center. Quick access to the Woodbridge VRE Station, Prince William Parkway, Smoketown Road, Minnieville Road, Dale Boulevard, I-95 and Route 1. Schedule a private tour this weekend and start the new year off in your new beautiful home!
Location
State VA
County Prince William
Zoning R6
Rooms
Other Rooms Dining Room, Primary Bedroom, Bedroom 2, Bedroom 3, Kitchen, Family Room, Basement
Basement Rear Entrance, Partially Finished, Walkout Level
Interior
Interior Features Dining Area, Floor Plan - Traditional, Window Treatments
Hot Water Natural Gas
Heating Forced Air
Cooling Central A/C
Fireplaces Number 1
Fireplaces Type Screen
Equipment Built-In Microwave, Dishwasher, Disposal, Refrigerator, Icemaker, Stove, Dryer, Washer
Fireplace Y
Appliance Built-In Microwave, Dishwasher, Disposal, Refrigerator, Icemaker, Stove, Dryer, Washer
Heat Source Natural Gas
Laundry Has Laundry, Dryer In Unit, Washer In Unit
Exterior
Exterior Feature Deck(s)
Utilities Available Cable TV Available
Amenities Available Jog/Walk Path, Tot Lots/Playground
Water Access N
Accessibility None
Porch Deck(s)
Garage N
Building
Lot Description Cul-de-sac
Story 3
Foundation Other
Sewer Public Sewer
Water Public
Architectural Style Colonial
Level or Stories 3
Additional Building Above Grade, Below Grade
New Construction N
Schools
Elementary Schools Westridge
Middle Schools Woodbridge
High Schools Charles J. Colgan Senior
School District Prince William County Public Schools
Others
HOA Fee Include Common Area Maintenance,Snow Removal,Trash
Senior Community No
Tax ID 8193-52-4718
Ownership Fee Simple
SqFt Source Assessor
Special Listing Condition Standard
Read Less Info
Want to know what your home might be worth? Contact us for a FREE valuation!

Our team is ready to help you sell your home for the highest possible price ASAP

Bought with Jennifer Hernandez • CENTURY 21 New Millennium

"My job is to find and attract mastery-based agents to the office, protect the culture, and make sure everyone is happy! "
janis@settledownphiladelphia.com
444 N 4th St, Philadelphia, PA, 19123, United States






