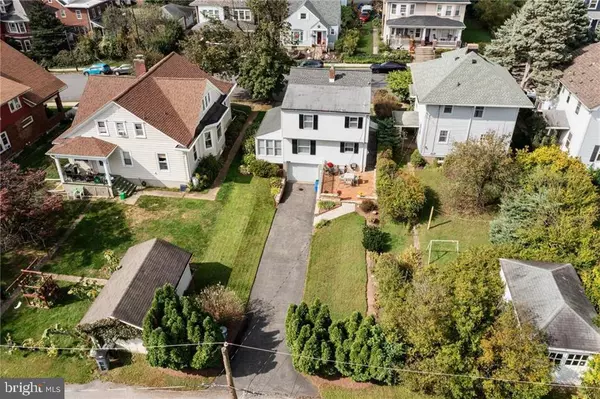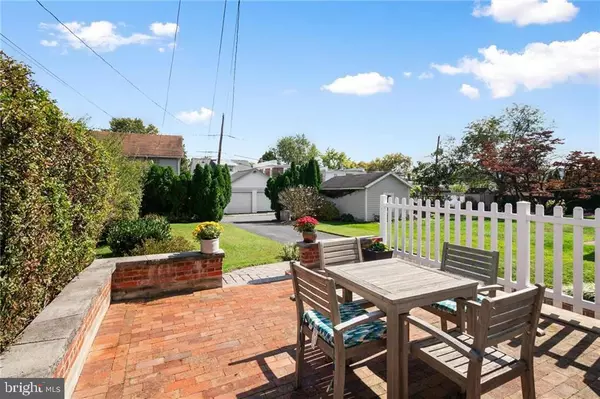$375,277
$329,900
13.8%For more information regarding the value of a property, please contact us for a free consultation.
3 Beds
2 Baths
1,555 SqFt
SOLD DATE : 12/16/2024
Key Details
Sold Price $375,277
Property Type Single Family Home
Sub Type Detached
Listing Status Sold
Purchase Type For Sale
Square Footage 1,555 sqft
Price per Sqft $241
Subdivision None Available
MLS Listing ID PANH2006674
Sold Date 12/16/24
Style Colonial
Bedrooms 3
Full Baths 2
HOA Y/N N
Abv Grd Liv Area 1,555
Originating Board BRIGHT
Year Built 1950
Annual Tax Amount $4,304
Tax Year 2024
Lot Size 4,800 Sqft
Acres 0.11
Lot Dimensions 0.00 x 0.00
Property Description
Welcome to lovely Lenox Ave, where charm & modern living come together in a colonial masterpiece that's as timeless as your grandma's best recipe—but w/o the floral wallpaper! This 3-bed, 2-bath home offers 1,685 sf of cozy elegance & is beyond ready to impress your guests. Start w/ the hardwd floors that stretch throughout, gleaming like they have something to brag about, well, because they DO! In the kitchen, updated stainless steel appliances, including an always necessary wine fridge, await your culinary experiments, from gourmet meals to midnight snacks. And yes, the wine fridge is for your finest vintage… or Tuesday's bottle of whatever. Wander into the all-season room, a peaceful haven wrapped in floor-to-ceiling windows, & that wood plank ceiling, GORGEOUS, the perfect room for soaking up sun, rain, or whatever mood the weather's in. Upstairs are 3beds & 2baths the spacious well appointed primary suite comes complete w/ an en-suite, so no fights over who gets to brush their teeth first. Out back, the brick patio calls for al fresco dining or just staring at your lush landscape w/ a sense of quiet accomplishment. With a long driveway leading to an oversized 1-car garage, parking woes? Never heard of them. And for those of you who like to keep things unfinished (we're looking at you, DIYers), the basement awaits w/ full laundry, out of sight, as it should be. This home has a little something for everyone! Contact your favorite agent today! (OFFER DEADLINE 5PM ON 10/15)
Location
State PA
County Northampton
Area Bethlehem City (12404)
Zoning RT
Rooms
Other Rooms Dining Room, Primary Bedroom, Bedroom 2, Bedroom 3, Kitchen, Family Room, Sun/Florida Room, Laundry, Full Bath
Basement Full
Interior
Interior Features Carpet, Ceiling Fan(s), Dining Area, Recessed Lighting, Wood Floors
Hot Water Natural Gas
Heating Forced Air
Cooling Central A/C
Flooring Hardwood, Tile/Brick, Carpet
Equipment Dishwasher, Microwave, Oven/Range - Electric, Refrigerator, Washer, Dryer
Fireplace N
Appliance Dishwasher, Microwave, Oven/Range - Electric, Refrigerator, Washer, Dryer
Heat Source Natural Gas
Laundry Hookup, Has Laundry, Lower Floor
Exterior
Exterior Feature Patio(s)
Parking Features Garage - Front Entry
Garage Spaces 3.0
Water Access N
Roof Type Asphalt
Accessibility 2+ Access Exits
Porch Patio(s)
Attached Garage 1
Total Parking Spaces 3
Garage Y
Building
Story 2
Foundation Other
Sewer Public Sewer
Water Public
Architectural Style Colonial
Level or Stories 2
Additional Building Above Grade, Below Grade
New Construction N
Schools
School District Bethlehem Area
Others
Senior Community No
Tax ID N6SE4A-3-18-0204
Ownership Fee Simple
SqFt Source Assessor
Acceptable Financing Cash, Conventional
Listing Terms Cash, Conventional
Financing Cash,Conventional
Special Listing Condition Standard
Read Less Info
Want to know what your home might be worth? Contact us for a FREE valuation!

Our team is ready to help you sell your home for the highest possible price ASAP

Bought with NON MEMBER • Non Subscribing Office

"My job is to find and attract mastery-based agents to the office, protect the culture, and make sure everyone is happy! "
janis@settledownphiladelphia.com
444 N 4th St, Philadelphia, PA, 19123, United States






