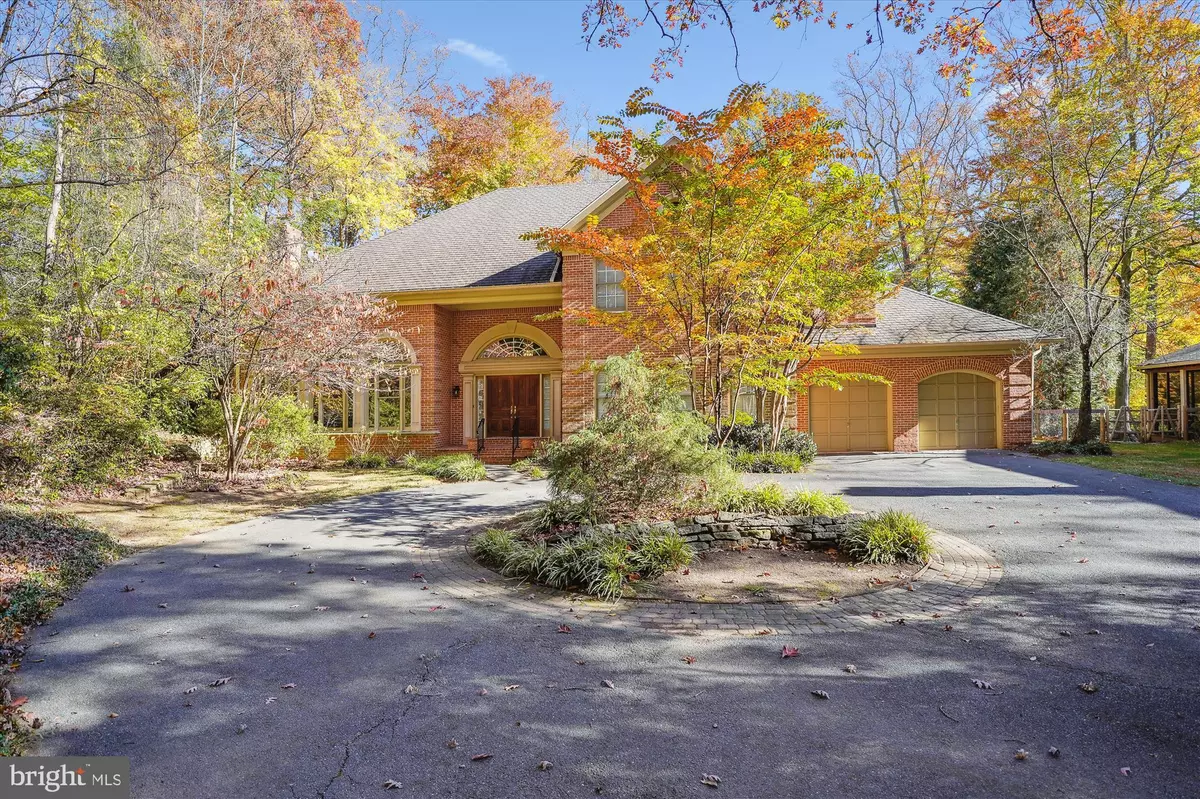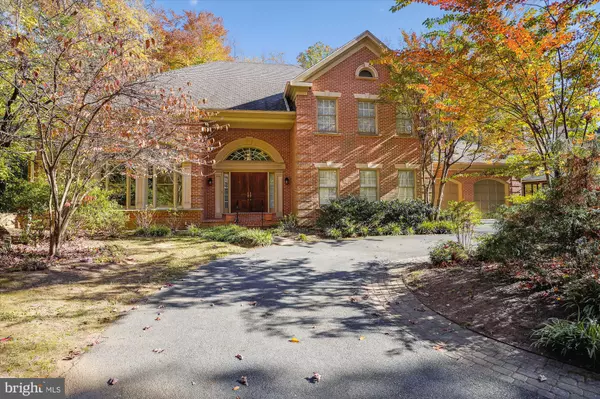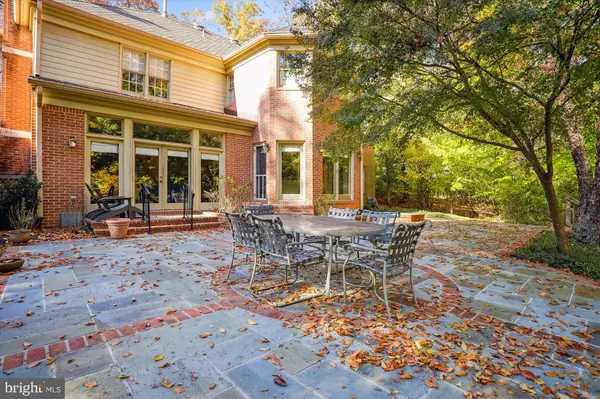$2,360,000
$2,150,000
9.8%For more information regarding the value of a property, please contact us for a free consultation.
5 Beds
5 Baths
6,756 SqFt
SOLD DATE : 12/16/2024
Key Details
Sold Price $2,360,000
Property Type Single Family Home
Sub Type Detached
Listing Status Sold
Purchase Type For Sale
Square Footage 6,756 sqft
Price per Sqft $349
Subdivision Bradley Hills Grove
MLS Listing ID MDMC2152776
Sold Date 12/16/24
Style Colonial
Bedrooms 5
Full Baths 4
Half Baths 1
HOA Y/N N
Abv Grd Liv Area 5,356
Originating Board BRIGHT
Year Built 1995
Annual Tax Amount $22,320
Tax Year 2024
Lot Size 0.851 Acres
Acres 0.85
Property Description
OFFERS due at noon on Sunday 11/24. Prepare to be captivated by this stunning home, bathed in natural light and set on a breathtakingly private lot complete with a charming gazebo and tranquil koi pond. The grand two-story foyer welcomes you, leading to a living room with soaring 15-foot ceilings, while high ceilings continue throughout the main level. The kitchen offers picturesque views of the lush backyard, and a cozy library provides the perfect retreat.
The expansive primary suite is a sanctuary, boasting walk-in closets, a dressing area, double vanities, a soaking tub, a separate shower, and a bidet. The fully finished basement is an entertainer's dream, featuring a recreation room with a fireplace, a wet bar, a game room, bedroom, and a full bath, plus a generous storage area.
The home also includes a spacious two-car garage. Interior photos will be available on Friday—don't miss the chance to explore this extraordinary property!
Location
State MD
County Montgomery
Zoning R200
Rooms
Other Rooms Living Room, Dining Room, Kitchen, Game Room, Family Room, Library, Foyer, Breakfast Room, Laundry, Recreation Room, Storage Room
Interior
Interior Features Bar, Bathroom - Soaking Tub, Bathroom - Stall Shower, Breakfast Area, Built-Ins, Carpet, Crown Moldings, Curved Staircase, Family Room Off Kitchen, Floor Plan - Traditional, Formal/Separate Dining Room, Kitchen - Eat-In, Kitchen - Island, Kitchen - Table Space, Pantry, Primary Bath(s), Wainscotting, Walk-in Closet(s), Wet/Dry Bar, Window Treatments, Wood Floors
Hot Water Natural Gas
Heating Central
Cooling Central A/C
Fireplaces Number 3
Fireplaces Type Mantel(s), Wood
Equipment Built-In Range, Dishwasher, Disposal, Dryer, Oven/Range - Gas, Range Hood, Refrigerator, Water Heater, Washer
Furnishings No
Fireplace Y
Window Features Screens
Appliance Built-In Range, Dishwasher, Disposal, Dryer, Oven/Range - Gas, Range Hood, Refrigerator, Water Heater, Washer
Heat Source Natural Gas
Laundry Main Floor
Exterior
Exterior Feature Patio(s)
Parking Features Garage - Front Entry, Garage Door Opener, Inside Access
Garage Spaces 2.0
Water Access N
Roof Type Architectural Shingle
Accessibility Other
Porch Patio(s)
Road Frontage City/County
Attached Garage 2
Total Parking Spaces 2
Garage Y
Building
Lot Description Backs to Trees
Story 3
Foundation Block
Sewer Public Sewer
Water Public
Architectural Style Colonial
Level or Stories 3
Additional Building Above Grade, Below Grade
New Construction N
Schools
Elementary Schools Burning Tree
Middle Schools Thomas W. Pyle
High Schools Walt Whitman
School District Montgomery County Public Schools
Others
Senior Community No
Tax ID 160702941694
Ownership Fee Simple
SqFt Source Assessor
Acceptable Financing Negotiable
Horse Property N
Listing Terms Negotiable
Financing Negotiable
Special Listing Condition Standard
Read Less Info
Want to know what your home might be worth? Contact us for a FREE valuation!

Our team is ready to help you sell your home for the highest possible price ASAP

Bought with Wayne Wallace • Wallace Realty

"My job is to find and attract mastery-based agents to the office, protect the culture, and make sure everyone is happy! "
janis@settledownphiladelphia.com
444 N 4th St, Philadelphia, PA, 19123, United States






