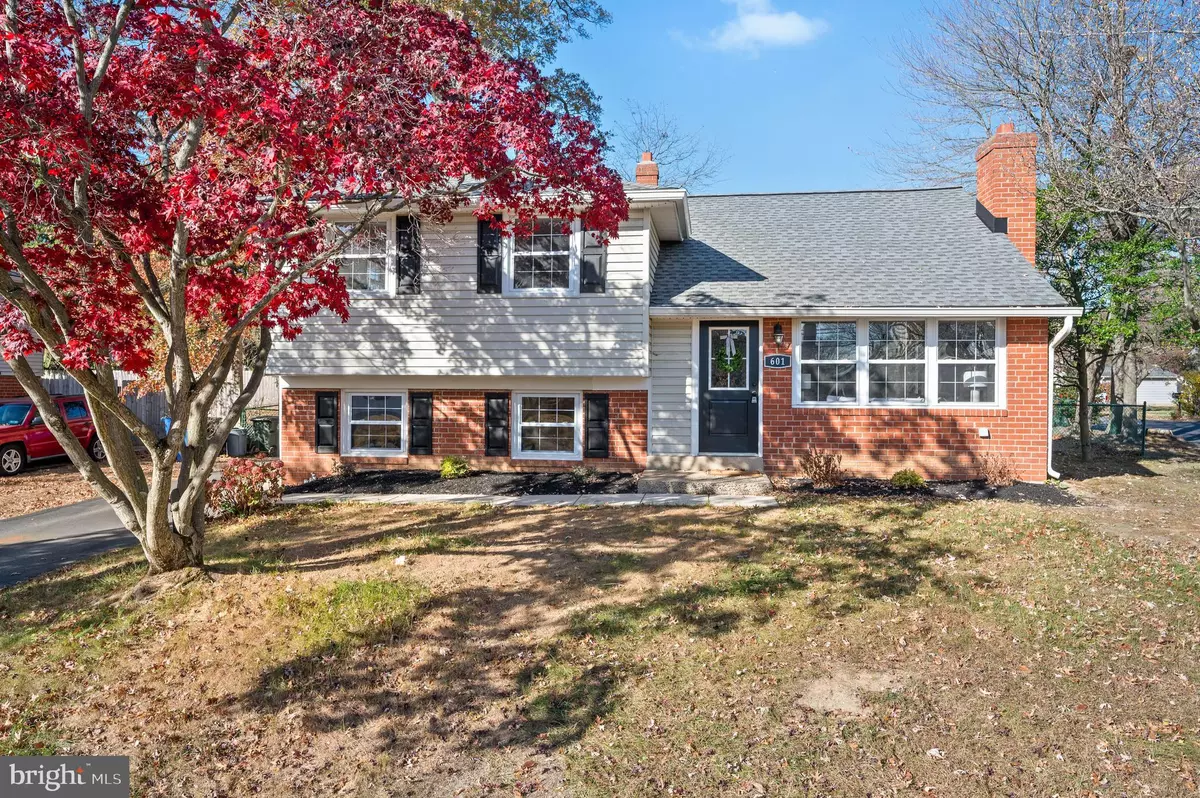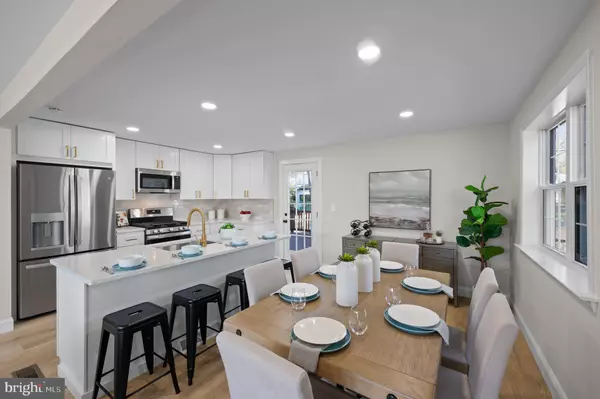$565,000
$549,900
2.7%For more information regarding the value of a property, please contact us for a free consultation.
3 Beds
2 Baths
1,767 SqFt
SOLD DATE : 12/12/2024
Key Details
Sold Price $565,000
Property Type Single Family Home
Sub Type Detached
Listing Status Sold
Purchase Type For Sale
Square Footage 1,767 sqft
Price per Sqft $319
Subdivision Scots Glen
MLS Listing ID PADE2079766
Sold Date 12/12/24
Style Split Level
Bedrooms 3
Full Baths 2
HOA Y/N N
Abv Grd Liv Area 1,767
Originating Board BRIGHT
Year Built 1956
Annual Tax Amount $10,319
Tax Year 2023
Lot Size 7,841 Sqft
Acres 0.18
Lot Dimensions 57.30 x 100.00
Property Description
Welcome to 601 Bickmore Drive, a beautifully renovated home nestled in the charming community of Wallingford. This beautiful property offers an inviting open floor plan, perfect for contemporary living and entertaining.
The heart of the home is the stunning eat-in kitchen, boasting gleaming white cabinetry, all-new appliances, a custom backsplash and elegant quartz countertops. The island comfortably seats 4 and seamlessly flows into the formal dining room. The living area is enhanced by a cozy fireplace, creating a warm and welcoming atmosphere. The main level is perfect for hosting friends and family.
The lower level has a large family room and workspace area perfect if you are working from home. There is also a functional laundry room and mud room as well as a second full bath. Enjoy added storage and the convenience of using this space as an additional office area if needed.
Upstairs you will find a large primary bedroom as well as 2 more bedrooms with brand new carpeting and fresh paint. There is a fully renovated full bath on the second floor as well as a linen closet for added storage.
The property sits on a desirable corner lot and offers ample outdoor space for relaxation and recreation. Step outside to the expansive deck, perfect for al fresco dining or simply unwinding after a long day.
Experience the perfect blend of modern design and classic charm at 601 Bickmore Drive. Located in the award-winning Wallingford-Swarthmore School District and just a short drive from the Media Boro. It is truly a fabulous location and provides easy access to public transportation, 15 minutes to the Philadelphia airport, easy access to all major highways as well as great shopping and dining options. This one is a gem! Don't miss out!
Location
State PA
County Delaware
Area Nether Providence Twp (10434)
Zoning R-10
Rooms
Other Rooms Living Room, Dining Room, Kitchen, Family Room, Laundry, Mud Room
Basement Fully Finished
Interior
Hot Water Natural Gas
Heating Forced Air
Cooling Central A/C
Fireplaces Number 1
Fireplaces Type Wood
Fireplace Y
Heat Source Natural Gas
Exterior
Water Access N
Accessibility None
Garage N
Building
Story 3
Foundation Block
Sewer Public Sewer
Water Public
Architectural Style Split Level
Level or Stories 3
Additional Building Above Grade, Below Grade
New Construction N
Schools
School District Wallingford-Swarthmore
Others
Senior Community No
Tax ID 34-00-00225-02
Ownership Fee Simple
SqFt Source Assessor
Acceptable Financing Cash, Conventional, FHA, Negotiable, VA
Listing Terms Cash, Conventional, FHA, Negotiable, VA
Financing Cash,Conventional,FHA,Negotiable,VA
Special Listing Condition Standard
Read Less Info
Want to know what your home might be worth? Contact us for a FREE valuation!

Our team is ready to help you sell your home for the highest possible price ASAP

Bought with Janet L. D'Amico • Coldwell Banker Realty

"My job is to find and attract mastery-based agents to the office, protect the culture, and make sure everyone is happy! "
janis@settledownphiladelphia.com
444 N 4th St, Philadelphia, PA, 19123, United States






