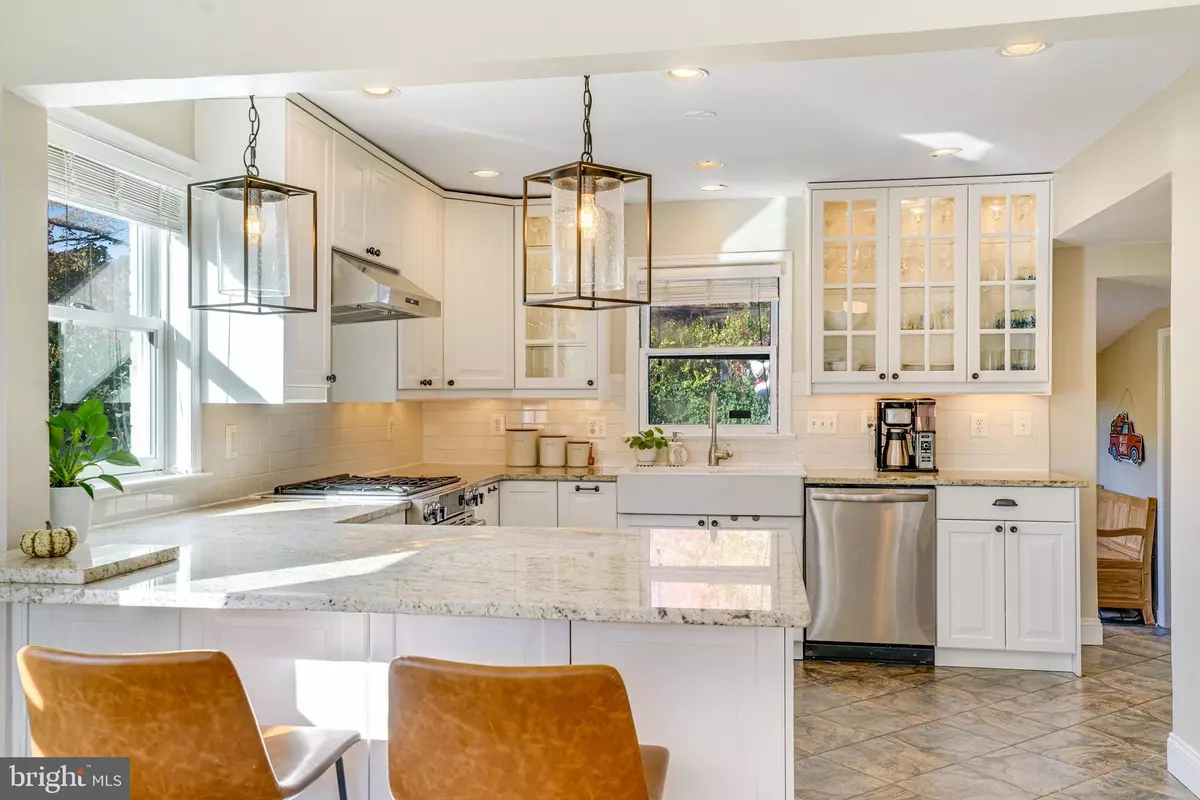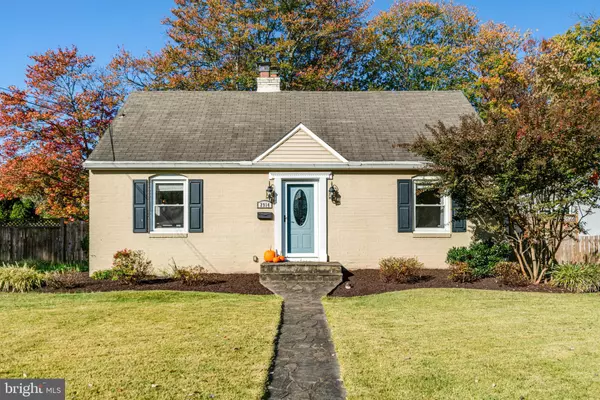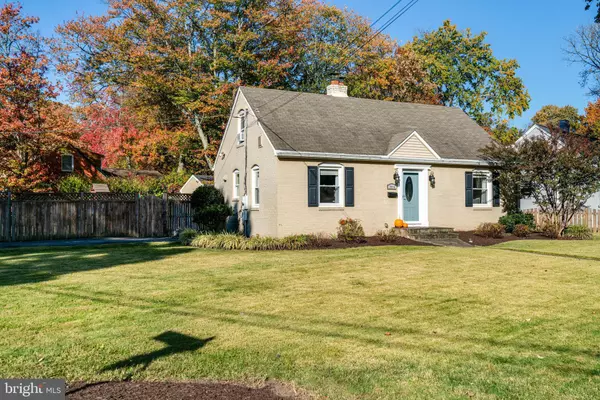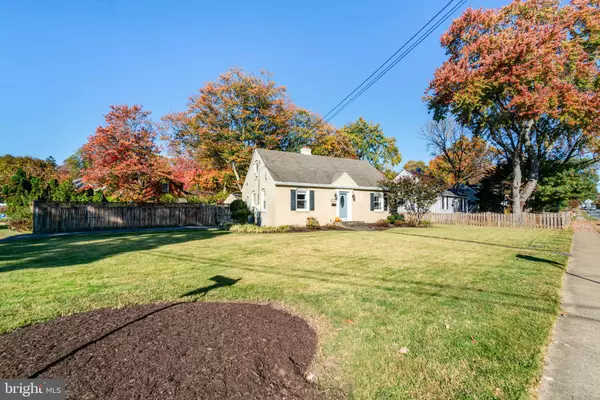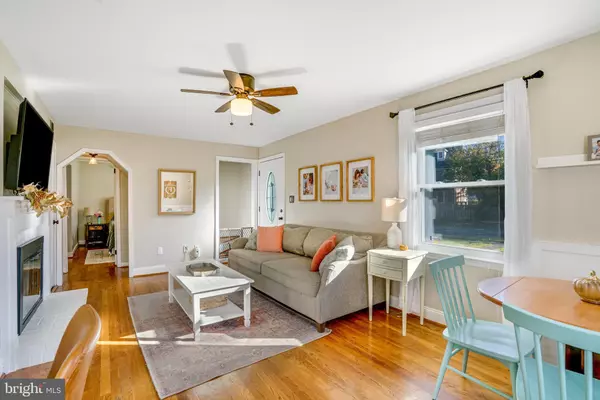$855,000
$825,000
3.6%For more information regarding the value of a property, please contact us for a free consultation.
4 Beds
2 Baths
1,754 SqFt
SOLD DATE : 12/10/2024
Key Details
Sold Price $855,000
Property Type Single Family Home
Sub Type Detached
Listing Status Sold
Purchase Type For Sale
Square Footage 1,754 sqft
Price per Sqft $487
Subdivision City Park Homes
MLS Listing ID VAFX2207830
Sold Date 12/10/24
Style Cape Cod
Bedrooms 4
Full Baths 2
HOA Y/N N
Abv Grd Liv Area 1,754
Originating Board BRIGHT
Year Built 1943
Annual Tax Amount $8,981
Tax Year 2024
Lot Size 10,280 Sqft
Acres 0.24
Property Description
This is the one you've been waiting for! Welcome to this charming Cape Cod home, perfectly situated on a spacious corner lot in a desirable, community-minded neighborhood. This 4bd, 2ba home boasts updated bathrooms and a fully renovated kitchen, complete with sleek stainless steel appliances including a Jenn Air stove and granite countertops. The open layout is ideal for easy conversations and movement. Hardwood flooring blankets the floors in most rooms with ceramic tile in the kitchen, bathrooms, laundry and mudroom. The main level primary bedroom has a bright sitting room, perfect for an office space, reading room or workout area. The kitchen leads to the laundry/mud room, a second bedroom/bonus room, and access to the backyard. Outside, the large, fully fenced backyard is a private oasis and a gardener's paradise with several raised garden beds, a convenient storage shed, and a newly installed stamped concrete patio—perfect for outdoor relaxation and entertaining. The location is convenient to local dining and retail options. This property combines classic Cape Cod charm with modern upgrades and functional spaces. Don't miss the opportunity to make this beautiful home your own!
Location
State VA
County Fairfax
Zoning 140
Rooms
Other Rooms Living Room, Dining Room, Sitting Room, Bedroom 2, Bedroom 3, Bedroom 4, Kitchen, Bedroom 1, Mud Room, Bathroom 1, Bathroom 2
Main Level Bedrooms 2
Interior
Hot Water Natural Gas
Heating Forced Air
Cooling Heat Pump(s), Central A/C
Flooring Hardwood, Tile/Brick
Fireplaces Number 1
Fireplace Y
Heat Source Electric
Exterior
Garage Spaces 2.0
Fence Fully, Wood
Utilities Available Electric Available, Natural Gas Available, Water Available
Water Access N
Accessibility None
Total Parking Spaces 2
Garage N
Building
Lot Description Corner, Front Yard, Landscaping, Rear Yard
Story 2
Foundation Crawl Space
Sewer No Septic System, Public Sewer
Water None
Architectural Style Cape Cod
Level or Stories 2
Additional Building Above Grade, Below Grade
New Construction N
Schools
School District Fairfax County Public Schools
Others
Senior Community No
Tax ID 0504 15 0078
Ownership Fee Simple
SqFt Source Assessor
Acceptable Financing VA, Conventional, Cash, FHA
Listing Terms VA, Conventional, Cash, FHA
Financing VA,Conventional,Cash,FHA
Special Listing Condition Standard
Read Less Info
Want to know what your home might be worth? Contact us for a FREE valuation!

Our team is ready to help you sell your home for the highest possible price ASAP

Bought with Kareem Yousef • EXP Realty, LLC
"My job is to find and attract mastery-based agents to the office, protect the culture, and make sure everyone is happy! "
janis@settledownphiladelphia.com
444 N 4th St, Philadelphia, PA, 19123, United States

