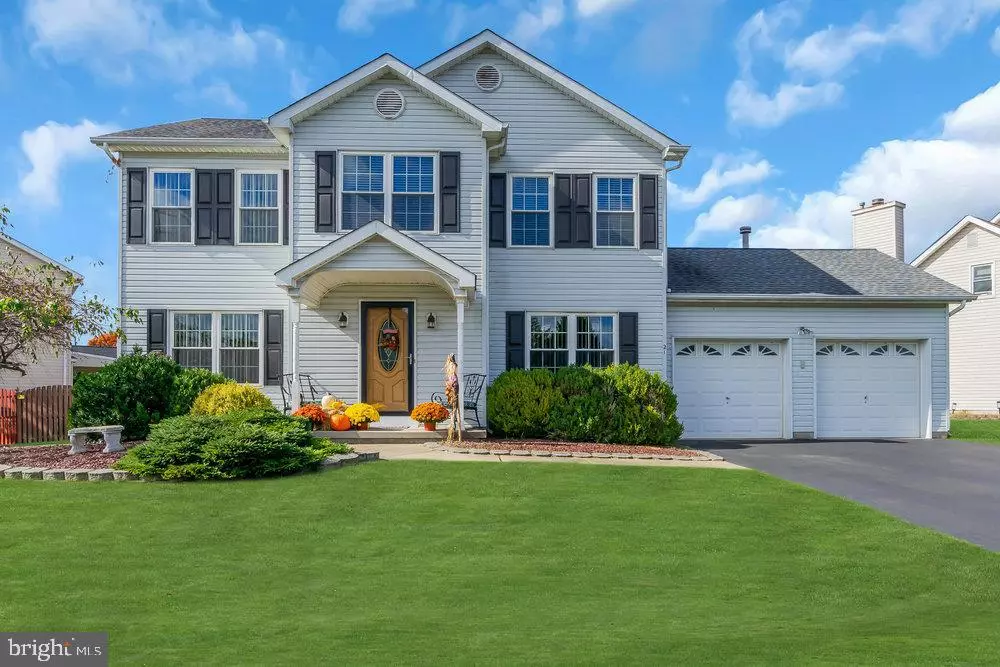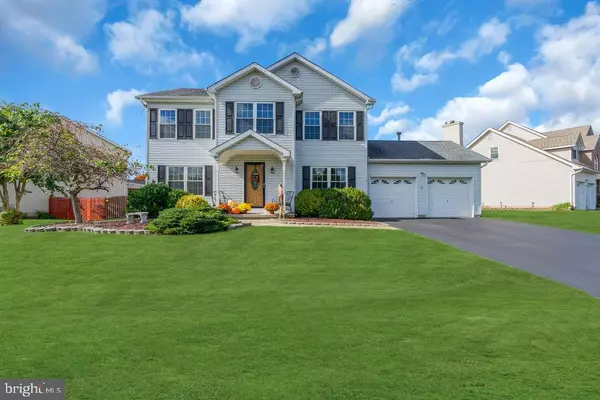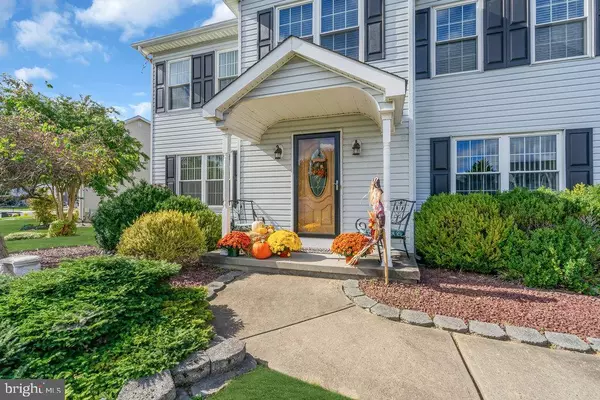$620,000
$585,000
6.0%For more information regarding the value of a property, please contact us for a free consultation.
4 Beds
3 Baths
2,166 SqFt
SOLD DATE : 12/04/2024
Key Details
Sold Price $620,000
Property Type Single Family Home
Sub Type Detached
Listing Status Sold
Purchase Type For Sale
Square Footage 2,166 sqft
Price per Sqft $286
Subdivision Ham Park Estates
MLS Listing ID NJME2050238
Sold Date 12/04/24
Style Colonial
Bedrooms 4
Full Baths 2
Half Baths 1
HOA Y/N N
Abv Grd Liv Area 2,166
Originating Board BRIGHT
Year Built 1997
Annual Tax Amount $11,712
Tax Year 2023
Lot Size 2,100 Sqft
Acres 0.05
Lot Dimensions 14.00 x 150.00
Property Description
Step into this inviting 4-bedroom, 2.5-bathroom colonial home through an open foyer entrance, setting the tone for its spacious and thoughtfully designed interior. The main floor features generous formal living, dining room and spacious family room, perfect for gatherings and day-to-day living. The updated kitchen boasts ample counter space, modern appliances, and a convenient first-floor laundry area discreetly tucked behind stylish barn doors.
Upstairs, you'll find four bright and airy bedrooms, including a master suite with an ensuite bathroom and walk-in closet providing a serene retreat at the end of the day. The finished basement adds extra versatility, ideal for a home theater, gym, or game room.
Outside, the property shines with a fully fenced yard, beautiful landscaping, a covered deck perfect for entertaining in all types of weather, and a built-in pool, making it a personal oasis. Additional features include underground sprinkler system in the front and back and 2-car garage, ensuring ample storage and convenience. This home blends classic colonial style with contemporary comfort, ready to meet all your needs.
Location
State NJ
County Mercer
Area Hamilton Twp (21103)
Zoning RES
Rooms
Basement Full, Fully Finished
Main Level Bedrooms 4
Interior
Hot Water Natural Gas
Heating Forced Air
Cooling Central A/C
Equipment Built-In Range, Dishwasher, Dryer - Gas, Oven/Range - Electric, Refrigerator, Washer
Fireplace N
Appliance Built-In Range, Dishwasher, Dryer - Gas, Oven/Range - Electric, Refrigerator, Washer
Heat Source Natural Gas
Laundry Main Floor
Exterior
Exterior Feature Deck(s)
Parking Features Additional Storage Area
Garage Spaces 6.0
Fence Wood
Pool Vinyl
Utilities Available Under Ground
Water Access N
Roof Type Shingle
Accessibility None
Porch Deck(s)
Attached Garage 2
Total Parking Spaces 6
Garage Y
Building
Lot Description Front Yard, Level, Poolside, Rear Yard
Story 2
Foundation Block
Sewer Public Sewer
Water Public
Architectural Style Colonial
Level or Stories 2
Additional Building Above Grade, Below Grade
New Construction N
Schools
High Schools Hamilton East-Steinert H.S.
School District Hamilton Township
Others
Senior Community No
Tax ID 03-02169 02-00016
Ownership Fee Simple
SqFt Source Assessor
Horse Property N
Special Listing Condition Standard
Read Less Info
Want to know what your home might be worth? Contact us for a FREE valuation!

Our team is ready to help you sell your home for the highest possible price ASAP

Bought with Salvatore Bua • Smires & Associates
"My job is to find and attract mastery-based agents to the office, protect the culture, and make sure everyone is happy! "
janis@settledownphiladelphia.com
444 N 4th St, Philadelphia, PA, 19123, United States






