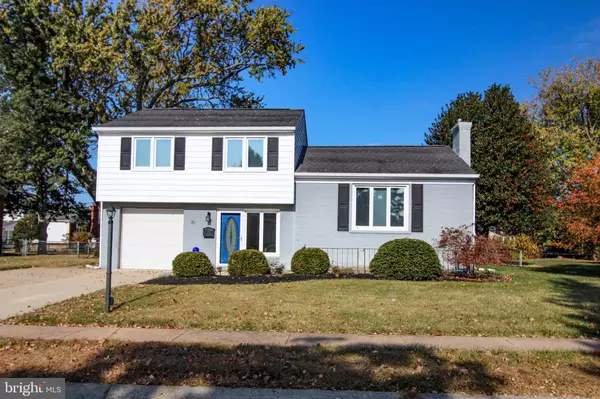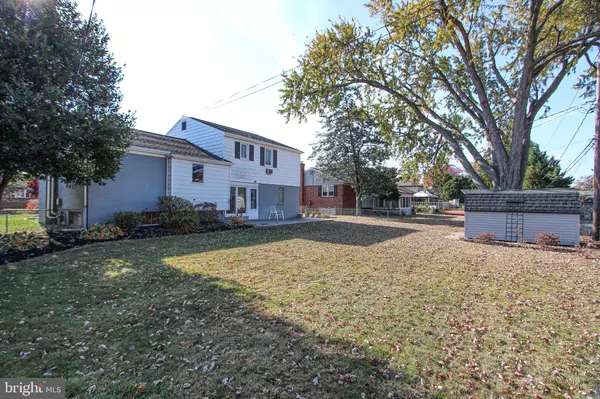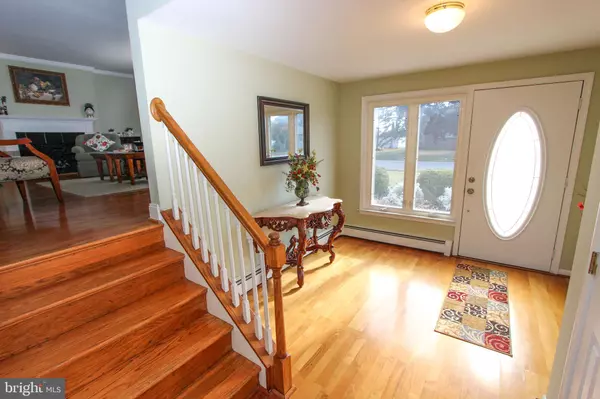$370,000
$359,900
2.8%For more information regarding the value of a property, please contact us for a free consultation.
4 Beds
2 Baths
1,475 SqFt
SOLD DATE : 12/05/2024
Key Details
Sold Price $370,000
Property Type Single Family Home
Sub Type Detached
Listing Status Sold
Purchase Type For Sale
Square Footage 1,475 sqft
Price per Sqft $250
Subdivision Penn Acres
MLS Listing ID DENC2071484
Sold Date 12/05/24
Style Split Level
Bedrooms 4
Full Baths 2
HOA Y/N N
Abv Grd Liv Area 1,194
Originating Board BRIGHT
Year Built 1956
Annual Tax Amount $1,966
Tax Year 2022
Lot Size 7,841 Sqft
Acres 0.18
Lot Dimensions 73.00 x 110.00
Property Description
Pristine home in sought after Penn Acres! Hurry to see this Gently Used home that is totally updated with High-End Finishes. Enter to Open and Bright Foyer to Gleaming Hardwoods and Open Floorplan to Spacious Living Room with Gas Center Fireplace and Triple Windows. Stunning Gourmet Kitchen, w/White Shaker type Cabinets w/Corner Glass Door Accent, Generous Crown Moldings, Granite Countertops and Stainless-Steel Appliances. Gas Stove Featuring a Designer Exhaust Hood, Built-in Microwave and Recessed Lights adjoining a Spacious Dining area. Follow the hardwoods up to the Bedroom Level with 3 generous bedrooms and totally remodeled Full Hall Bath. Entry level with a Front to Back Foyer at walkout level with a Sitting room with Full Remodeled Bath with walk-in shower. Lower level with Spacious Family Room/ Office. Unfinished portion for storage and Laundry. This Beautiful home is in a Convenient area near major routes, Including quick access to I-95 or I-295, New Castle Airport, Neighborhood Schools, Shopping, and Hospital/Medical Centers. Just outside the Historic town of Olde New Castle along the Delaware River and Battery Park. This beautiful property is presented, as-is. Lots of upgrades...windows, doors, vinyl siding kitchen, baths. Bosch Boiler system...the list goes on. This is a must see!
Location
State DE
County New Castle
Area New Castle/Red Lion/Del.City (30904)
Zoning NC6.5
Rooms
Other Rooms Living Room, Primary Bedroom, Bedroom 2, Bedroom 3, Kitchen, Den, Foyer, Laundry, Office, Storage Room, Bathroom 1, Bathroom 2
Basement Daylight, Partial, Full, Heated, Interior Access, Outside Entrance, Rear Entrance, Partially Finished, Walkout Level
Interior
Interior Features Bathroom - Walk-In Shower, Bathroom - Tub Shower, Ceiling Fan(s), Crown Moldings, Entry Level Bedroom, Kitchen - Gourmet, Recessed Lighting, Upgraded Countertops, Window Treatments, Wood Floors
Hot Water Natural Gas
Heating Baseboard - Hot Water
Cooling Ductless/Mini-Split
Flooring Solid Hardwood
Fireplaces Number 1
Fireplaces Type Gas/Propane, Mantel(s), Marble
Equipment Disposal, Dryer, Exhaust Fan, Oven/Range - Gas, Refrigerator, Stainless Steel Appliances, Washer
Furnishings Yes
Fireplace Y
Appliance Disposal, Dryer, Exhaust Fan, Oven/Range - Gas, Refrigerator, Stainless Steel Appliances, Washer
Heat Source Natural Gas
Exterior
Parking Features Garage Door Opener, Inside Access
Garage Spaces 5.0
Fence Chain Link
Water Access N
Accessibility Level Entry - Main
Attached Garage 1
Total Parking Spaces 5
Garage Y
Building
Story 2.5
Foundation Concrete Perimeter
Sewer Public Sewer
Water Public
Architectural Style Split Level
Level or Stories 2.5
Additional Building Above Grade, Below Grade
New Construction N
Schools
School District Colonial
Others
Senior Community No
Tax ID 10-019.20-016
Ownership Fee Simple
SqFt Source Assessor
Acceptable Financing Negotiable
Listing Terms Negotiable
Financing Negotiable
Special Listing Condition Standard
Read Less Info
Want to know what your home might be worth? Contact us for a FREE valuation!

Our team is ready to help you sell your home for the highest possible price ASAP

Bought with Abigail Rose Leary • Patterson-Schwartz-Brandywine

"My job is to find and attract mastery-based agents to the office, protect the culture, and make sure everyone is happy! "
janis@settledownphiladelphia.com
444 N 4th St, Philadelphia, PA, 19123, United States






