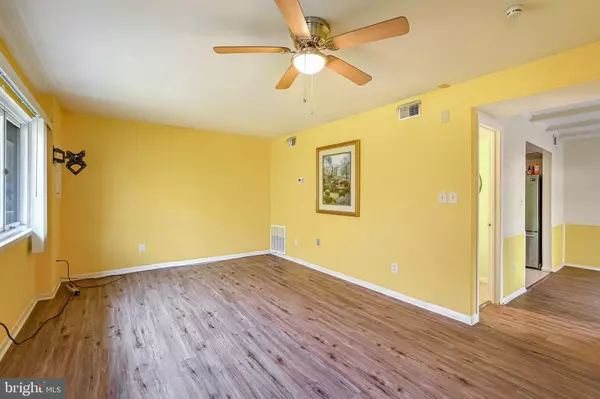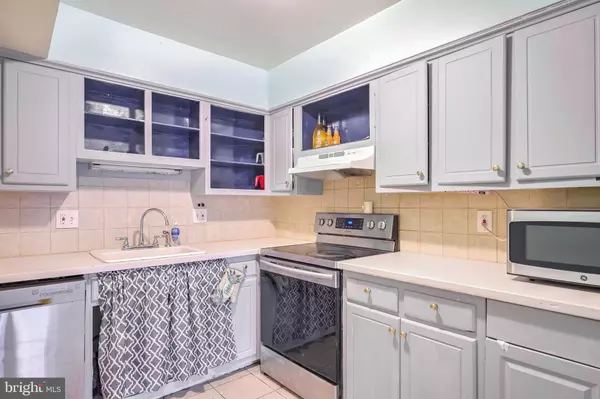$295,000
$285,000
3.5%For more information regarding the value of a property, please contact us for a free consultation.
3 Beds
3 Baths
1,300 SqFt
SOLD DATE : 12/04/2024
Key Details
Sold Price $295,000
Property Type Condo
Sub Type Condo/Co-op
Listing Status Sold
Purchase Type For Sale
Square Footage 1,300 sqft
Price per Sqft $226
Subdivision Sequoyah
MLS Listing ID VAFX2208360
Sold Date 12/04/24
Style Contemporary
Bedrooms 3
Full Baths 2
Half Baths 1
Condo Fees $574/mo
HOA Y/N N
Abv Grd Liv Area 1,300
Originating Board BRIGHT
Year Built 1978
Annual Tax Amount $3,131
Tax Year 2024
Property Description
Great unit in the BACK of the development, backing to wonderful TREES and FOOT PATH. Spacious living room overlooks the changing of colors in the trees. Sizable separate dining room has walkout to a patio protected by a privacy fence. Upstairs boast 3 nice sized bedrooms serviced by 2 full baths. Prices are HIGH, this property is priced LOW. COSMETIC improvements would skyrocket the equity; painting, refinish flooring, etc. It is waiting for you!
Location
State VA
County Fairfax
Zoning 220
Direction North
Interior
Interior Features Floor Plan - Traditional, Formal/Separate Dining Room, Kitchen - Galley
Hot Water Electric
Heating Forced Air
Cooling Central A/C
Flooring Laminate Plank, Tile/Brick
Equipment Dishwasher, Disposal, Exhaust Fan, Refrigerator, Stove, Microwave, Washer, Dryer
Furnishings No
Fireplace N
Appliance Dishwasher, Disposal, Exhaust Fan, Refrigerator, Stove, Microwave, Washer, Dryer
Heat Source Electric
Laundry Upper Floor, Has Laundry
Exterior
Exterior Feature Patio(s)
Garage Spaces 1.0
Fence Privacy, Wood, Partially
Amenities Available Community Center, Pool - Outdoor, Tot Lots/Playground, Common Grounds, Extra Storage, Jog/Walk Path
Water Access N
View Trees/Woods
Street Surface Paved
Accessibility Level Entry - Main
Porch Patio(s)
Total Parking Spaces 1
Garage N
Building
Story 2
Foundation Slab
Sewer Public Sewer
Water Public
Architectural Style Contemporary
Level or Stories 2
Additional Building Above Grade, Below Grade
New Construction N
Schools
Elementary Schools Mount Vernon Woods
Middle Schools Whitman
High Schools Mount Vernon
School District Fairfax County Public Schools
Others
Pets Allowed Y
HOA Fee Include Lawn Maintenance,Management,Parking Fee,Pool(s),Recreation Facility,Reserve Funds,Road Maintenance,Snow Removal,Trash,Water,Common Area Maintenance,Ext Bldg Maint,Sewer
Senior Community No
Tax ID 1012 104C0128B
Ownership Condominium
Horse Property N
Special Listing Condition Standard
Pets Allowed Size/Weight Restriction
Read Less Info
Want to know what your home might be worth? Contact us for a FREE valuation!

Our team is ready to help you sell your home for the highest possible price ASAP

Bought with Joshua I Velez • Samson Properties

"My job is to find and attract mastery-based agents to the office, protect the culture, and make sure everyone is happy! "
janis@settledownphiladelphia.com
444 N 4th St, Philadelphia, PA, 19123, United States






