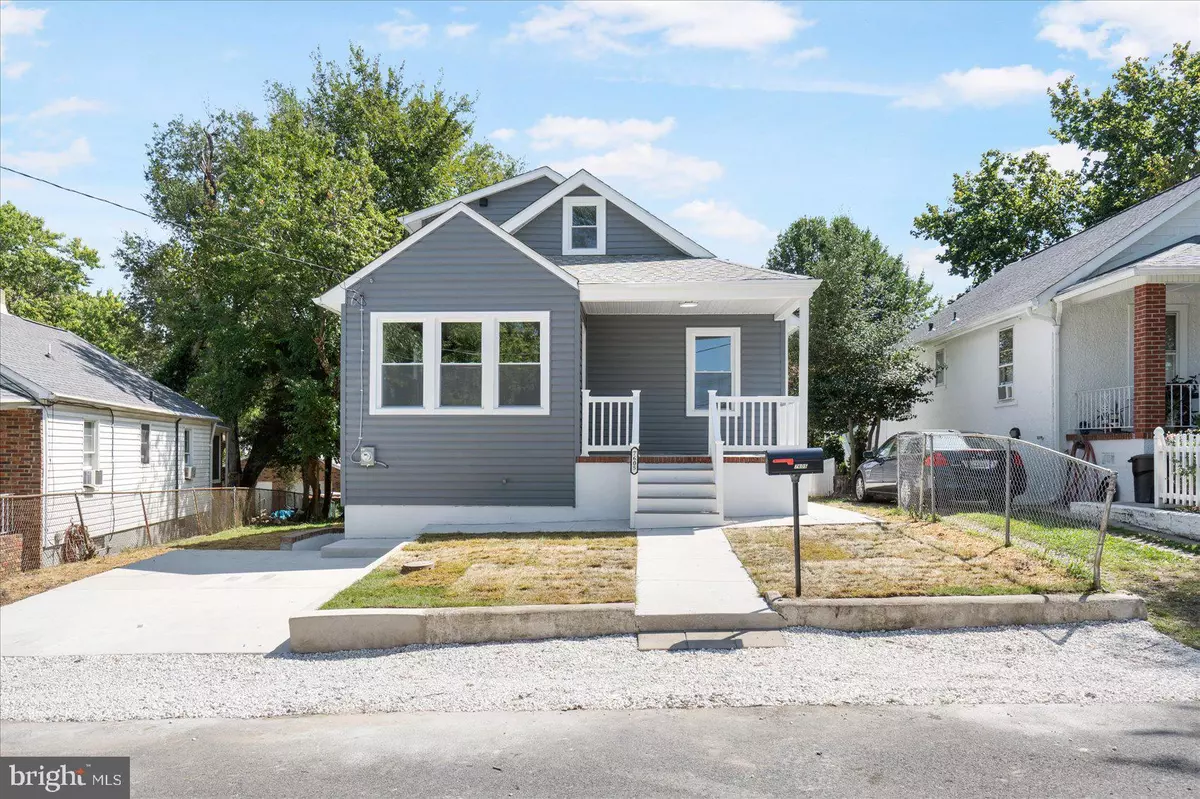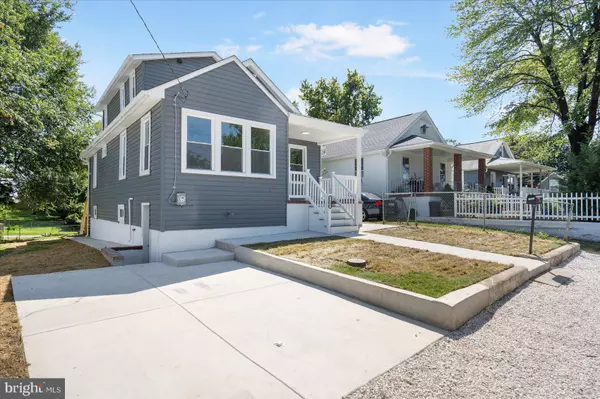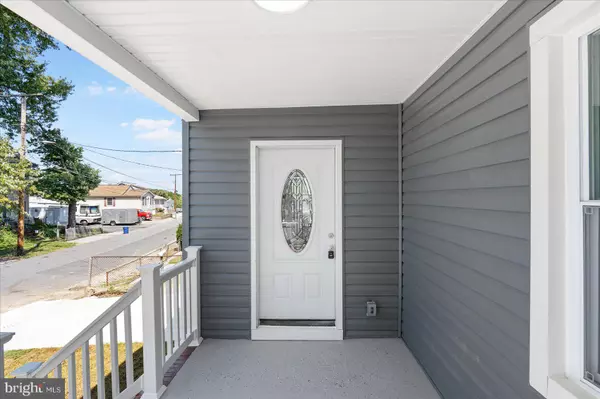$325,000
$319,000
1.9%For more information regarding the value of a property, please contact us for a free consultation.
4 Beds
2 Baths
1,213 SqFt
SOLD DATE : 12/03/2024
Key Details
Sold Price $325,000
Property Type Single Family Home
Sub Type Detached
Listing Status Sold
Purchase Type For Sale
Square Footage 1,213 sqft
Price per Sqft $267
Subdivision East View
MLS Listing ID MDBC2107256
Sold Date 12/03/24
Style Cape Cod
Bedrooms 4
Full Baths 2
HOA Y/N N
Abv Grd Liv Area 1,213
Originating Board BRIGHT
Year Built 1927
Annual Tax Amount $1,477
Tax Year 2024
Lot Size 5,300 Sqft
Acres 0.12
Property Description
An elegant renovation of Cape Cod with 4 Bedrooms and 2 full baths. Primary bedroom and bath on main level. As you walk up from the street, you are on a large ( 12'x8' ) covered porch. The front door leads to a spacious living room with ceiling fan, open concept of dining room and kitchen. Primary bedroom, second bedroom and one full bath have access from the dining room. A huge modern kitchen has quartz countertops with stylish backsplash, 2 windows, all new stainless steel appliances, soft closing white cabinetry. The laundry room with washer/dryer is off to the side of kitchen. There is a large deck with access from the kitchen. The home is brightly lit with recessed lighting throughout. Flooring is luxury vinyl plank and ceramic tiles. All new bathrooms plumbing fixtures with walk-in showers. Upper level has two more bedrooms and one full bath. Stairway from the dining room leads to a fully open walk-out basement that has separate sections for ample storage. New HVAC. Concrete driveway and fenced lot. Easy access to 95 and 695, close to BayView Campus of Johns Hopkins, restaurants and shopping. This is a MUST SEE.
Location
State MD
County Baltimore
Zoning R
Rooms
Other Rooms Living Room, Dining Room, Primary Bedroom, Bedroom 2, Bedroom 3, Bedroom 4, Kitchen, Laundry, Bathroom 1, Bathroom 2
Basement Connecting Stairway, Daylight, Partial, Interior Access, Outside Entrance
Main Level Bedrooms 2
Interior
Interior Features Bathroom - Walk-In Shower, Ceiling Fan(s), Dining Area, Entry Level Bedroom, Recessed Lighting
Hot Water Natural Gas
Heating Central, Forced Air
Cooling Ceiling Fan(s), Central A/C, Heat Pump(s)
Flooring Ceramic Tile, Luxury Vinyl Tile
Equipment Built-In Microwave, Dishwasher, Disposal, Dryer - Electric, Icemaker, Oven/Range - Gas, Refrigerator, Washer, Water Heater
Fireplace N
Appliance Built-In Microwave, Dishwasher, Disposal, Dryer - Electric, Icemaker, Oven/Range - Gas, Refrigerator, Washer, Water Heater
Heat Source Natural Gas
Laundry Main Floor, Dryer In Unit, Washer In Unit
Exterior
Garage Spaces 1.0
Utilities Available Electric Available, Natural Gas Available, Sewer Available, Water Available
Water Access N
Roof Type Architectural Shingle
Accessibility None
Total Parking Spaces 1
Garage N
Building
Lot Description Private, Rear Yard
Story 3
Foundation Block
Sewer Public Sewer
Water Public
Architectural Style Cape Cod
Level or Stories 3
Additional Building Above Grade, Below Grade
Structure Type Dry Wall
New Construction N
Schools
School District Baltimore County Public Schools
Others
Pets Allowed Y
Senior Community No
Tax ID 04121216001262
Ownership Fee Simple
SqFt Source Assessor
Acceptable Financing Cash, Conventional, FHA, VA
Listing Terms Cash, Conventional, FHA, VA
Financing Cash,Conventional,FHA,VA
Special Listing Condition Standard
Pets Allowed No Pet Restrictions
Read Less Info
Want to know what your home might be worth? Contact us for a FREE valuation!

Our team is ready to help you sell your home for the highest possible price ASAP

Bought with Cristina Lopez • Douglas Realty LLC

"My job is to find and attract mastery-based agents to the office, protect the culture, and make sure everyone is happy! "
janis@settledownphiladelphia.com
444 N 4th St, Philadelphia, PA, 19123, United States






