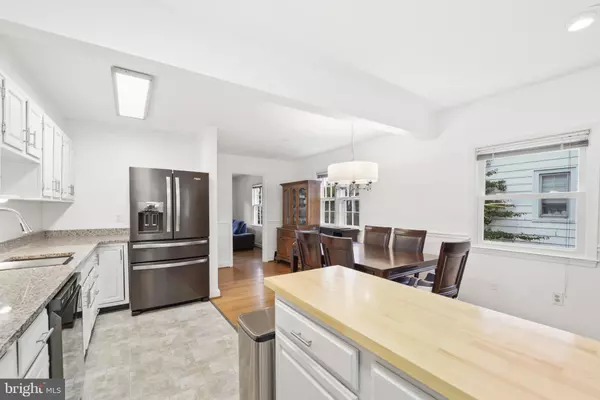$402,000
$399,000
0.8%For more information regarding the value of a property, please contact us for a free consultation.
3 Beds
1 Bath
1,565 SqFt
SOLD DATE : 11/21/2024
Key Details
Sold Price $402,000
Property Type Single Family Home
Sub Type Detached
Listing Status Sold
Purchase Type For Sale
Square Footage 1,565 sqft
Price per Sqft $256
Subdivision Daniels Park
MLS Listing ID MDPG2129290
Sold Date 11/21/24
Style Cape Cod
Bedrooms 3
Full Baths 1
HOA Y/N N
Abv Grd Liv Area 1,565
Originating Board BRIGHT
Year Built 1946
Annual Tax Amount $4,500
Tax Year 2024
Lot Size 6,534 Sqft
Acres 0.15
Property Description
Buy this awesome home! NOTE: This is a Certified Pre-owned (CPO) home ensuring that a full home inspection has been completed and is accompanied by multiple, comprehensive warranties to give you peace of mind for your purchase (inspection and warranty info available upon request). The home’s exterior presents great curb appeal and a nice, private yard with a garden shed and lots of sunlight. This home boasts energy efficient storm windows, double-hung windows, and Leafguard gutters that come with a transferable warranty. The comfortable, well-planned layout features a cozy lounge, a separate dining area off the recently updated kitchen, updated bathroom, and an enclosed sun room to enjoy your morning coffee. The functional kitchen has a granite countertop and stainless steel appliances including a 36" natural gas, double-oven range with exhaust fan. The butcher block island is movable giving you plenty of space when entertaining. Bedrooms on first floor boast solid hardwood flooring that adds character and warmth to the space. Second floor bedroom features engineered wood flooring and extra space for hosting overnight guests. To add even more value, the partially finished basement can be converted into the family room of your dreams with room left for an additional bedroom and bathroom! Home construction is Maryland-certified lead free, too. Tightly held by the same family for over 70 years, this much-loved residence provides a treasure trove of old-world appeal and future potential in a popular area. Rare opportunity for a young family or astute investor. Ideally positioned close to local cafes, popular shops, restaurants, and the University of Maryland. Just 2 minutes away is the well-maintained Hollywood Dog Park which offers a friendly and welcoming atmosphere for dog lovers and their pets. A children’s playground is also just a few blocks away. Property is also a short walk from Metro and MARC train (Greenbelt Metro Station and MARC Commuter Rail) and bus services for easy commuting. For weekend entertainment, the nearby Paint Branch Golf Complex features a 9-hole, par-33 course, and a driving range for golf enthusiasts. Also close at hand are choice local parks including Paint Branch Park, Hollywood Recreation Center, and Cherry Hill Road Recreation Center which offers plenty of activities for the family. The popular Duvall Field nearby offers a wide range of activities for every member of the family including facilities for baseball, softball, soccer, and a walking track as well as picnic tables, grill, playground area, and exercise trails. For those with a wide area of interest and those who are hobby-oriented, nearby Beltsville Recreation Center offers a wide selection of activities, classes, and events too long to list, but includes baseball/softball, bocci, biking, hiking, fitness gym, multi-purpose fields, and rental options for picnic shelters and buildings for larger events. For recreation closer to home, the tree-lined street has plenty of safe sidewalk space for walking the family pet or for getting that all-important walk at the end of the day. Don't miss out! Buy This Awesome Home for 0% Down and Less Than $2,800 per Month or Trade! Open House Every Day - Call for Times!
Location
State MD
County Prince Georges
Zoning RSF65
Rooms
Basement Full, Partially Finished
Main Level Bedrooms 2
Interior
Interior Features Chair Railings, Entry Level Bedroom, Floor Plan - Open, Kitchen - Island, Recessed Lighting, Wood Floors
Hot Water Natural Gas
Heating Forced Air
Cooling Central A/C
Flooring Hardwood, Laminate Plank, Vinyl
Equipment Dishwasher, Disposal, Dryer, Refrigerator, Stainless Steel Appliances, Washer, Oven - Double, Oven/Range - Gas
Fireplace N
Appliance Dishwasher, Disposal, Dryer, Refrigerator, Stainless Steel Appliances, Washer, Oven - Double, Oven/Range - Gas
Heat Source Natural Gas
Exterior
Exterior Feature Enclosed, Patio(s)
Fence Rear
Water Access N
Accessibility None
Porch Enclosed, Patio(s)
Garage N
Building
Lot Description Front Yard, Level
Story 3
Foundation Block
Sewer Public Sewer
Water Public
Architectural Style Cape Cod
Level or Stories 3
Additional Building Above Grade, Below Grade
New Construction N
Schools
School District Prince George'S County Public Schools
Others
Senior Community No
Tax ID 17212360204
Ownership Fee Simple
SqFt Source Estimated
Acceptable Financing Cash, Conventional, FHA, VA
Listing Terms Cash, Conventional, FHA, VA
Financing Cash,Conventional,FHA,VA
Special Listing Condition Standard
Read Less Info
Want to know what your home might be worth? Contact us for a FREE valuation!

Our team is ready to help you sell your home for the highest possible price ASAP

Bought with Darrel Reel • Coldwell Banker Realty

"My job is to find and attract mastery-based agents to the office, protect the culture, and make sure everyone is happy! "
janis@settledownphiladelphia.com
444 N 4th St, Philadelphia, PA, 19123, United States






