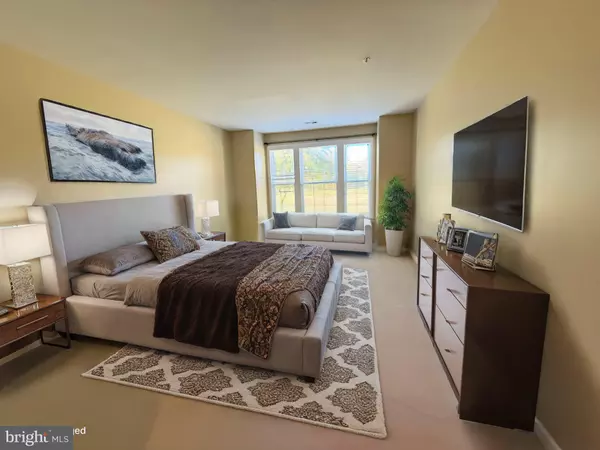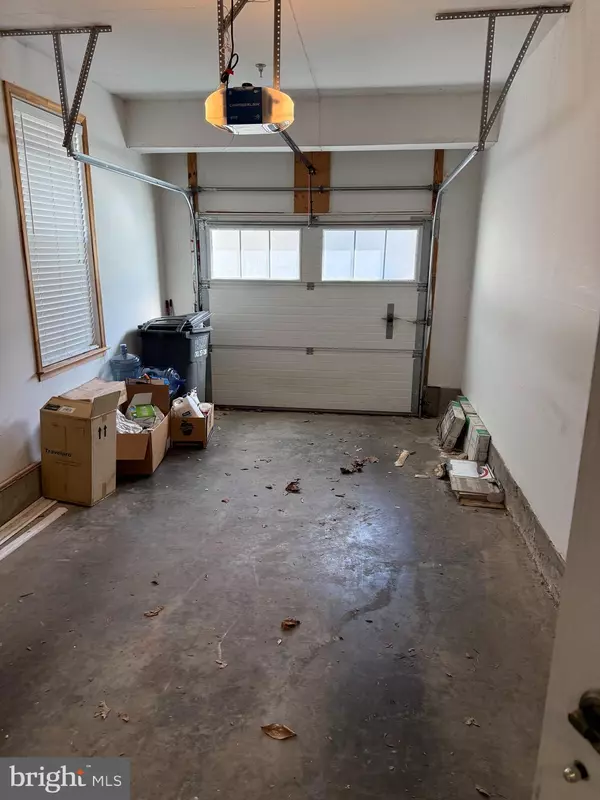$480,000
$480,000
For more information regarding the value of a property, please contact us for a free consultation.
3 Beds
2 Baths
1,674 SqFt
SOLD DATE : 12/02/2024
Key Details
Sold Price $480,000
Property Type Condo
Sub Type Condo/Co-op
Listing Status Sold
Purchase Type For Sale
Square Footage 1,674 sqft
Price per Sqft $286
Subdivision Belmont Bay
MLS Listing ID VAPW2081588
Sold Date 12/02/24
Style Unit/Flat
Bedrooms 3
Full Baths 2
Condo Fees $430/mo
HOA Fees $60/mo
HOA Y/N Y
Abv Grd Liv Area 1,674
Originating Board BRIGHT
Year Built 2006
Annual Tax Amount $4,368
Tax Year 2024
Property Description
AMAZING GROUND FLOOR*** END UNIT CONDO WITH A VEIW TO THE GOLF COURSE*** BEAUTIFUL HARDWOOD FLOORS, GRANITE COUNTER TOPS, 1 CRA GARAGE PLUS OFF STREET PARKING. ***LOACATED IN BELMONT BAY WITH A RESORT LIFESTYLE OFFERS SPACIOUS LIVING SPACE*** NESTLED IN A GREAT COMMUNITY, THE CONDO ACCESS TO A MARINA, BIKE TRAILS, JOGGING PATHS, CLUBHOUSES ETC.**BOAT CLUB AVAILABLE WITH SLIPS, 1 MILE TO WOODBRIDGE VRE COMMUTER RAIL STATION***Furnace, HVAC, and water heater (Bradford White) replaced 12/22/2021
Location
State VA
County Prince William
Zoning PMD
Rooms
Other Rooms Living Room, Dining Room, Primary Bedroom, Bedroom 2, Bedroom 3, Kitchen, Foyer
Main Level Bedrooms 3
Interior
Interior Features Breakfast Area, Floor Plan - Open
Hot Water Natural Gas
Heating Forced Air
Cooling Central A/C
Fireplaces Number 1
Fireplaces Type Fireplace - Glass Doors
Equipment Built-In Microwave, Dryer, Washer, Disposal, Icemaker, Refrigerator, Stove
Fireplace Y
Appliance Built-In Microwave, Dryer, Washer, Disposal, Icemaker, Refrigerator, Stove
Heat Source Natural Gas
Exterior
Exterior Feature Patio(s)
Parking Features Garage Door Opener
Garage Spaces 2.0
Amenities Available Pool - Outdoor, Golf Course, Bike Trail, Jog/Walk Path, Club House, Boat Dock/Slip
Water Access N
Roof Type Asphalt
Accessibility None
Porch Patio(s)
Attached Garage 1
Total Parking Spaces 2
Garage Y
Building
Story 1
Unit Features Garden 1 - 4 Floors
Sewer Public Sewer
Water Public
Architectural Style Unit/Flat
Level or Stories 1
Additional Building Above Grade, Below Grade
New Construction N
Schools
Elementary Schools Belmont
Middle Schools Fred M. Lynn
High Schools Freedom
School District Prince William County Public Schools
Others
Pets Allowed N
HOA Fee Include All Ground Fee,Common Area Maintenance,Lawn Maintenance,Management,Pool(s),Reserve Funds,Sewer,Snow Removal,Trash,Water
Senior Community No
Tax ID 8492-23-1657.01
Ownership Condominium
Horse Property N
Special Listing Condition Standard
Read Less Info
Want to know what your home might be worth? Contact us for a FREE valuation!

Our team is ready to help you sell your home for the highest possible price ASAP

Bought with Steven Scott Wohl • eXp Realty LLC
"My job is to find and attract mastery-based agents to the office, protect the culture, and make sure everyone is happy! "
janis@settledownphiladelphia.com
444 N 4th St, Philadelphia, PA, 19123, United States






