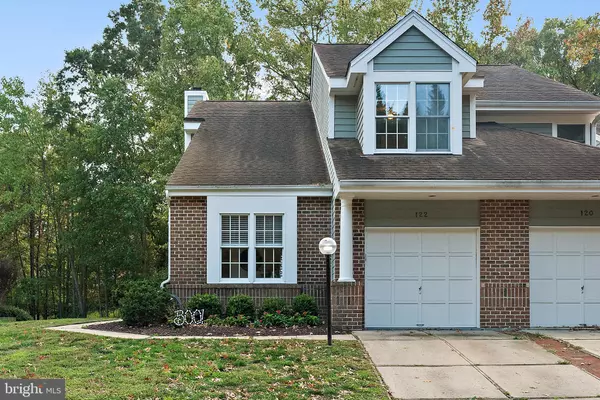$585,000
$595,000
1.7%For more information regarding the value of a property, please contact us for a free consultation.
3 Beds
4 Baths
2,376 SqFt
SOLD DATE : 11/26/2024
Key Details
Sold Price $585,000
Property Type Townhouse
Sub Type End of Row/Townhouse
Listing Status Sold
Purchase Type For Sale
Square Footage 2,376 sqft
Price per Sqft $246
Subdivision Riva Trace
MLS Listing ID MDAA2096838
Sold Date 11/26/24
Style Contemporary
Bedrooms 3
Full Baths 2
Half Baths 2
HOA Fees $79
HOA Y/N Y
Abv Grd Liv Area 1,876
Originating Board BRIGHT
Year Built 1990
Annual Tax Amount $5,251
Tax Year 2024
Lot Size 4,553 Sqft
Acres 0.1
Property Description
This cozy yet spacious, coveted end unit in the Spring Place section of Riva Trace will be your Annapolis retreat. Riva Trace is a lovely place to live! Residents enjoy the walking trails that lead to the dock on Gingerville Creek. Grab your paddle board or kayak and head out onto the creek and into the South River. This home has several spaces to gather with both a living room and family room on level one and an additional recreation room on the lower level. A fun wet bar in the lower level is perfect for parties and movie nights. The white kitchen with granite counters and stainless appliances has plenty of counter space and storage. There is room for a cafe table and the adjacent room can be either the dining room as shown, or the family room. The owner's suite on level two is spacious enough for a king bed. The ensuite bath offers a large soaking tub, stall shower, dual vanities and walk in closet. Tons of windows bathe the home in sunlight, but the tree cover in the rear adds a nice amount of privacy. Host a fall dinner party beside the fireplace and meander out to relax on your private deck. Riva Trace is close to all commuting routes and various shopping centers as well as Historic Downtown Annapolis. Your new Annapolis life awaits! (Be sure to check out our virtual walk through tour)
Location
State MD
County Anne Arundel
Zoning R5
Rooms
Other Rooms Living Room, Dining Room, Primary Bedroom, Bedroom 2, Kitchen, Family Room, Bedroom 1, Laundry, Storage Room, Bathroom 1
Basement Daylight, Partial, Partially Finished, Improved
Interior
Hot Water Electric
Heating Heat Pump(s)
Cooling Central A/C
Fireplaces Number 1
Fireplace Y
Heat Source Electric
Exterior
Parking Features Garage - Front Entry, Inside Access
Garage Spaces 1.0
Amenities Available Basketball Courts, Common Grounds, Jog/Walk Path, Pier/Dock, Tot Lots/Playground
Water Access N
Accessibility None
Attached Garage 1
Total Parking Spaces 1
Garage Y
Building
Story 3
Foundation Concrete Perimeter
Sewer Public Sewer
Water Public
Architectural Style Contemporary
Level or Stories 3
Additional Building Above Grade, Below Grade
New Construction N
Schools
School District Anne Arundel County Public Schools
Others
HOA Fee Include Common Area Maintenance,Management,Pier/Dock Maintenance
Senior Community No
Tax ID 020265590061937
Ownership Fee Simple
SqFt Source Assessor
Special Listing Condition Standard
Read Less Info
Want to know what your home might be worth? Contact us for a FREE valuation!

Our team is ready to help you sell your home for the highest possible price ASAP

Bought with Alexandra T Sears • TTR Sotheby's International Realty
"My job is to find and attract mastery-based agents to the office, protect the culture, and make sure everyone is happy! "
janis@settledownphiladelphia.com
444 N 4th St, Philadelphia, PA, 19123, United States






