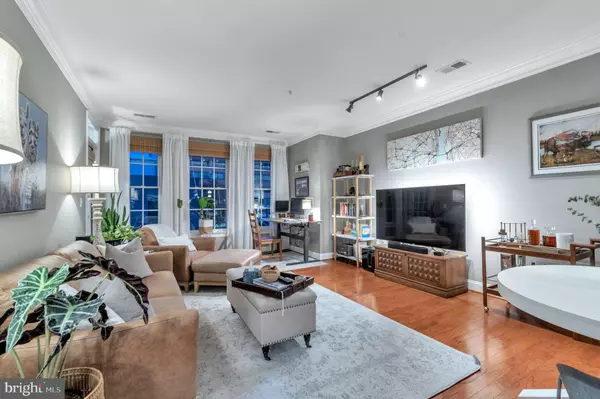$535,000
$530,000
0.9%For more information regarding the value of a property, please contact us for a free consultation.
1 Bed
1 Bath
893 SqFt
SOLD DATE : 11/26/2024
Key Details
Sold Price $535,000
Property Type Condo
Sub Type Condo/Co-op
Listing Status Sold
Purchase Type For Sale
Square Footage 893 sqft
Price per Sqft $599
Subdivision Abingdon Row
MLS Listing ID VAAX2039456
Sold Date 11/26/24
Style Traditional
Bedrooms 1
Full Baths 1
Condo Fees $554/mo
HOA Y/N N
Abv Grd Liv Area 893
Originating Board BRIGHT
Year Built 2007
Annual Tax Amount $6,201
Tax Year 2024
Property Description
Charming 1BR/1BA condo ideally located in Old Town! This 2nd floor, corner-unit features soaring 9 foot ceilings with double crown molding, and is one of the largest 1BR floor plans in the building. This expansive open floor plan features hardwoods throughout the main living quarters and carpet in the bedroom. The kitchen opens to an oversized living area and a wall of windows overlooking the courtyard, making it the perfect dynamic space to relax, host, or work from home! Primary bedroom features a walk-in closet and plenty of room for larger-sized pieces of furniture (king bed w/frame pictured). Balcony view beautiful view off of living area! HVAC, Refrigerator, Dishwasher, Washer and Dryer all replaced within the past 5 years! Garaged parking space conveys with unit and is easily accessibly, making grocery runs and getting in & out a breeze! Old town location walkable to the waterfront, Harris Teeter, Trader Joe's, Montgomery Center Shopping Mall, and all the charming sights and feels that Old Town entails. A must see!
Location
State VA
County Alexandria City
Zoning CDX
Rooms
Other Rooms Living Room, Dining Room, Primary Bedroom, Kitchen, Foyer
Main Level Bedrooms 1
Interior
Interior Features Breakfast Area, Combination Kitchen/Dining, Combination Dining/Living, Crown Moldings, Wood Floors, Upgraded Countertops, Recessed Lighting, Floor Plan - Open
Hot Water Electric
Heating Central, Forced Air
Cooling Central A/C
Equipment Dishwasher, Disposal, Dryer, Icemaker, Microwave, Oven/Range - Gas, Refrigerator, Washer
Fireplace N
Window Features Double Pane
Appliance Dishwasher, Disposal, Dryer, Icemaker, Microwave, Oven/Range - Gas, Refrigerator, Washer
Heat Source Electric
Exterior
Exterior Feature Balcony, Roof
Amenities Available Common Grounds, Elevator
Water Access N
Accessibility Elevator
Porch Balcony, Roof
Garage N
Building
Story 1
Unit Features Garden 1 - 4 Floors
Sewer Public Sewer
Water Public
Architectural Style Traditional
Level or Stories 1
Additional Building Above Grade, Below Grade
Structure Type 9'+ Ceilings
New Construction N
Schools
School District Alexandria City Public Schools
Others
Pets Allowed Y
HOA Fee Include Gas,Common Area Maintenance,Ext Bldg Maint,Insurance,Management,Lawn Maintenance,Reserve Funds,Snow Removal,Trash,Water,Sewer
Senior Community No
Tax ID 60016550
Ownership Fee Simple
SqFt Source Assessor
Security Features Intercom
Acceptable Financing Contract, Negotiable
Listing Terms Contract, Negotiable
Financing Contract,Negotiable
Special Listing Condition Standard
Pets Allowed Case by Case Basis, Cats OK, Dogs OK
Read Less Info
Want to know what your home might be worth? Contact us for a FREE valuation!

Our team is ready to help you sell your home for the highest possible price ASAP

Bought with Thomas A Drury • Long & Foster Real Estate, Inc.

"My job is to find and attract mastery-based agents to the office, protect the culture, and make sure everyone is happy! "
janis@settledownphiladelphia.com
444 N 4th St, Philadelphia, PA, 19123, United States






