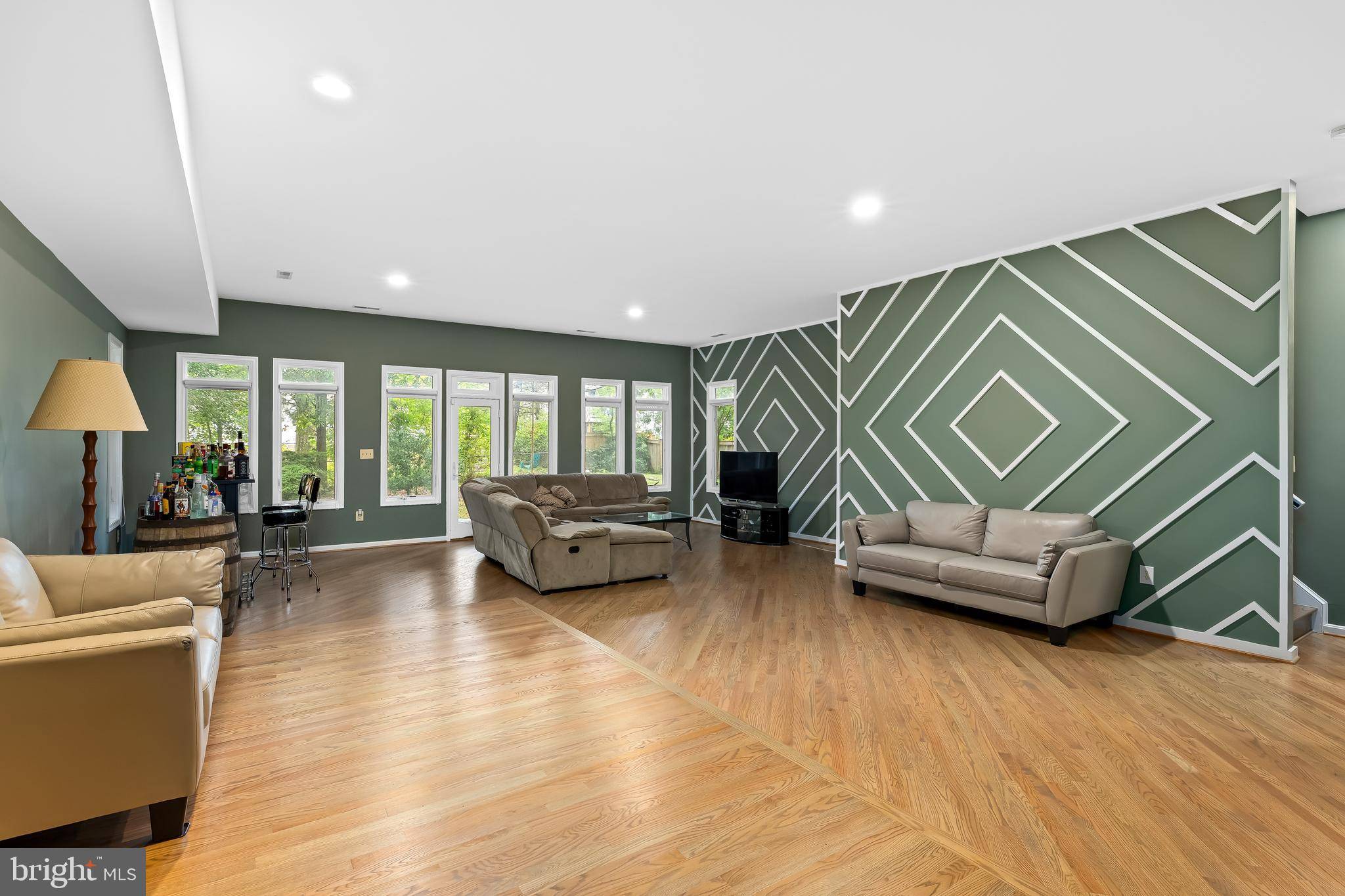Bought with Nicholas Ryan Gashel • Samson Properties
$1,360,000
$1,398,000
2.7%For more information regarding the value of a property, please contact us for a free consultation.
5 Beds
4 Baths
3,353 SqFt
SOLD DATE : 11/21/2024
Key Details
Sold Price $1,360,000
Property Type Single Family Home
Sub Type Detached
Listing Status Sold
Purchase Type For Sale
Square Footage 3,353 sqft
Price per Sqft $405
Subdivision Ellison Heights
MLS Listing ID VAFA2002530
Sold Date 11/21/24
Style Ranch/Rambler
Bedrooms 5
Full Baths 4
HOA Y/N N
Abv Grd Liv Area 3,353
Originating Board BRIGHT
Year Built 1950
Annual Tax Amount $13,405
Tax Year 2022
Lot Size 10,467 Sqft
Acres 0.24
Property Sub-Type Detached
Property Description
Welcome to this stunning 5-bedroom, 4-bathroom home in the desirable Ellison Heights neighborhood of Falls Church, Virginia. Spanning 3,353 square feet, this beautifully designed residence offers comfort and convenience, all just a 15-minute drive to Washington, D.C. and less than a mile to the nearest metro.
Step inside to find elegant maple hardwood floors throughout, complemented by a large, open-concept living room perfect for entertaining guests. The kitchen opens seamlessly into the dining and living spaces, creating a warm and inviting atmosphere.
This home boasts three en-suite bedrooms, including a luxurious master suite with plenty of space to relax and unwind. With 3-zone HVAC, you'll enjoy efficient temperature control throughout the home.
Nestled on a quiet street, you'll love the peaceful surroundings while being close to city life. Don't miss out on this incredible opportunity to own a spacious, move-in-ready home in a prime location!
Features:
5 bedrooms, 4 bathrooms (3 en suites)
3,353 sq ft of living space
Maple hardwood floors
Large master suite
Huge living room perfect for entertaining
3-zone HVAC system
10-minute drive to D.C.
5-minute walk to the metro
Located on a quiet street in Ellison Heights
This home won't last long—schedule your tour today!
Location
State VA
County Falls Church City
Zoning R-1B
Rooms
Main Level Bedrooms 4
Interior
Interior Features Family Room Off Kitchen, Combination Kitchen/Living, Primary Bath(s), Wood Floors, Floor Plan - Open
Hot Water Natural Gas
Heating Forced Air, Heat Pump(s)
Cooling Central A/C
Fireplaces Number 1
Fireplaces Type Equipment, Mantel(s)
Equipment Dishwasher, Disposal, Dryer, Exhaust Fan, Extra Refrigerator/Freezer, Icemaker, Microwave, Oven/Range - Electric, Refrigerator, Washer
Furnishings No
Fireplace Y
Window Features Double Pane,Screens
Appliance Dishwasher, Disposal, Dryer, Exhaust Fan, Extra Refrigerator/Freezer, Icemaker, Microwave, Oven/Range - Electric, Refrigerator, Washer
Heat Source Central, Electric, Natural Gas
Laundry Has Laundry
Exterior
Exterior Feature Deck(s)
Fence Fully
Water Access N
View Garden/Lawn
Roof Type Shingle
Accessibility None
Porch Deck(s)
Road Frontage City/County
Garage N
Building
Story 2
Foundation Permanent
Sewer Public Sewer
Water Public
Architectural Style Ranch/Rambler
Level or Stories 2
Additional Building Above Grade, Below Grade
New Construction N
Schools
School District Falls Church City Public Schools
Others
Pets Allowed Y
Senior Community No
Tax ID 51-213-024
Ownership Fee Simple
SqFt Source Assessor
Special Listing Condition Standard
Pets Allowed No Pet Restrictions
Read Less Info
Want to know what your home might be worth? Contact us for a FREE valuation!

Our team is ready to help you sell your home for the highest possible price ASAP

"My job is to find and attract mastery-based agents to the office, protect the culture, and make sure everyone is happy! "
janis@settledownphiladelphia.com
444 N 4th St, Philadelphia, PA, 19123, United States







